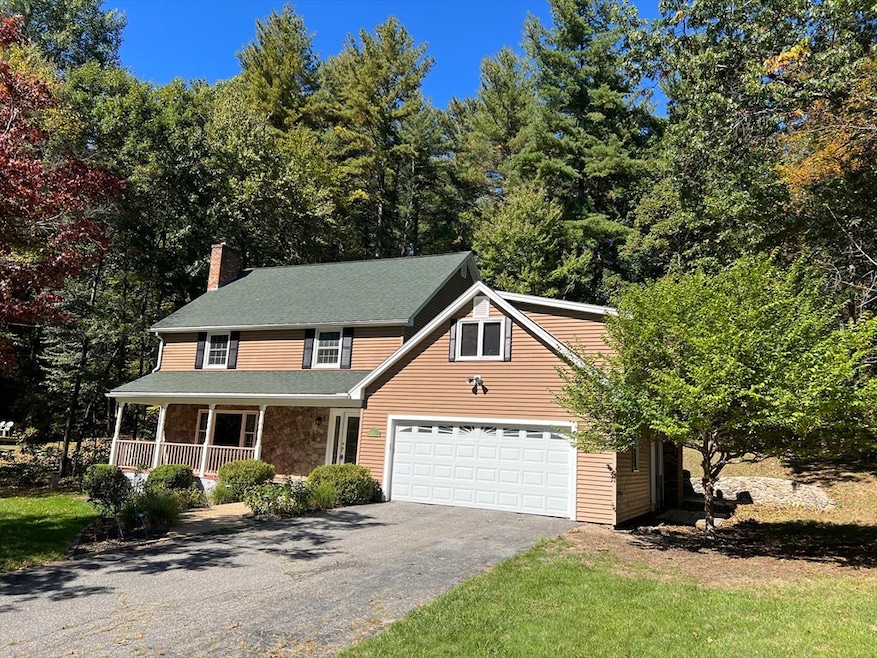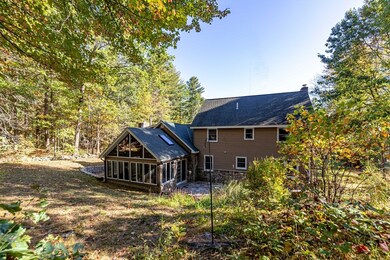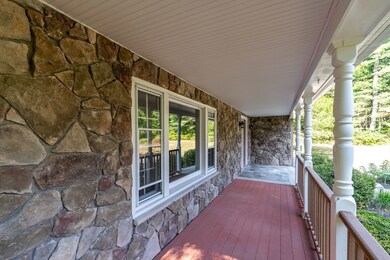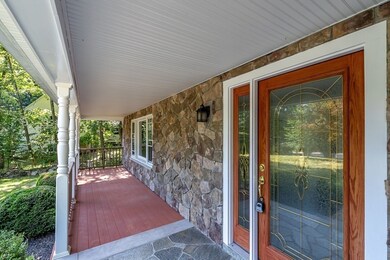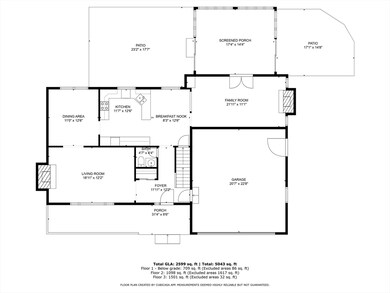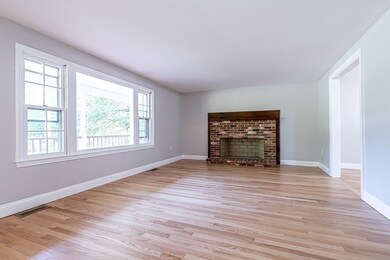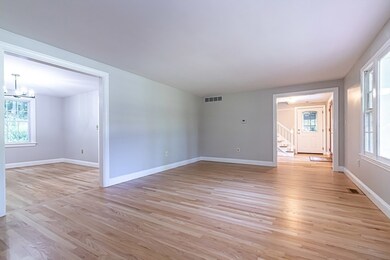22 Old Coach Rd Hudson, NH 03051
Estimated payment $4,524/month
Highlights
- Colonial Architecture
- Cathedral Ceiling
- 3 Fireplaces
- Wooded Lot
- Wood Flooring
- No HOA
About This Home
Updated Colonial at the end of a peaceful cul-de-sac! Conveniently located just a few minutes from Exit 2. This spacious and bright Colonial offers hardwood and tile floors throughout. The stunning kitchen features upgraded cabinetry, black granite countertops, NEW stainless steel appliances, and a breakfast nook. Step down into the family room with one of the home’s 3 fireplaces. The French doors open to the enclosed sunroom with cathedral ceilings, skylights and direct access to the backyard patios, ideal for entertaining friends & family. The Livingroom flows nicely into the dining room and kitchen, Plan the holiday gatherings here, there's room for everyone! Upstairs, relax in the spa-like bathroom with custom tiled shower and water closet. A large bonus room over the garage has a corner gas fireplace and could be used as the primary bedroom or as a second floor family room. Home is wired for ADT security system. A One year AHS Home Warranty is included!
Home Details
Home Type
- Single Family
Est. Annual Taxes
- $10,327
Year Built
- Built in 1982
Lot Details
- 1.17 Acre Lot
- Cul-De-Sac
- Gentle Sloping Lot
- Wooded Lot
- Property is zoned R2
Parking
- 2 Car Attached Garage
- Garage Door Opener
- Driveway
- Open Parking
Home Design
- Colonial Architecture
- Frame Construction
- Shingle Roof
- Concrete Perimeter Foundation
Interior Spaces
- Cathedral Ceiling
- 3 Fireplaces
- French Doors
- Finished Basement
- Basement Fills Entire Space Under The House
- Home Security System
Kitchen
- Breakfast Area or Nook
- Range
- Microwave
- Dishwasher
- Disposal
Flooring
- Wood
- Laminate
- Tile
Bedrooms and Bathrooms
- 4 Bedrooms
Outdoor Features
- Bulkhead
- Covered Deck
- Covered Patio or Porch
Utilities
- Cooling System Mounted In Outer Wall Opening
- Forced Air Heating and Cooling System
- 2 Heating Zones
- Heating System Uses Oil
- Heating System Uses Propane
- Private Water Source
- Electric Water Heater
- Private Sewer
Listing and Financial Details
- Assessor Parcel Number M:236 B:017 L:000,663379
Community Details
Recreation
- Jogging Path
Additional Features
- No Home Owners Association
- Shops
Map
Home Values in the Area
Average Home Value in this Area
Tax History
| Year | Tax Paid | Tax Assessment Tax Assessment Total Assessment is a certain percentage of the fair market value that is determined by local assessors to be the total taxable value of land and additions on the property. | Land | Improvement |
|---|---|---|---|---|
| 2021 | $7,944 | $366,600 | $121,100 | $245,500 |
Property History
| Date | Event | Price | List to Sale | Price per Sq Ft |
|---|---|---|---|---|
| 10/24/2025 10/24/25 | Price Changed | $699,900 | -2.8% | $191 / Sq Ft |
| 09/05/2025 09/05/25 | Price Changed | $719,900 | -0.7% | $197 / Sq Ft |
| 08/08/2025 08/08/25 | For Sale | $725,000 | -- | $198 / Sq Ft |
Source: MLS Property Information Network (MLS PIN)
MLS Number: 73415826
APN: HDSO M:236 B:017 L:000
- 54 James Way
- 2 Copper Hill Rd
- 78 Gowing Rd
- 123 Musquash Rd
- 92 Dracut Rd
- 4 Paradise Ln
- 8 Joan Ave
- 30 Schaefer Cir
- 24 Fletcher Dr
- 1 Wintergreen Dr
- 17 Norris Rd
- 23 Chardonnay Rd
- 15 Norris Rd
- 31 Sagewood Dr Unit 31
- 16 Dragonfly Dr
- 31 Sagewood Dr
- 130 E Hobart St Unit 85
- 130 Linton St
- 9 Louisburg Square Unit U12
- 1 Louisburg Square Unit 4
- 3 Louisburg Square Unit 8
- 21 Spit Brook Rd
- 9 Silver Dr
- 1 Newcastle Dr
- 1 Storage Dr
- 18-24 Roosevelt Ave
- 3 Sapling Cir
- 8 Digital Dr
- 25 Bay Ridge Dr
- 108 Central St
- 112 Central St Unit 112
- 110 Central St
- 1602 Mammoth Rd Unit 2
- 168 Central St
- 2 Village Ln
- 5 Westford Rd Unit 1
- 177 Chestnut St
- 15 Brook St Unit 15.5 Brook St Nashua
- 110 E Hollis St Unit 113
- 110 E Hollis St Unit 125
