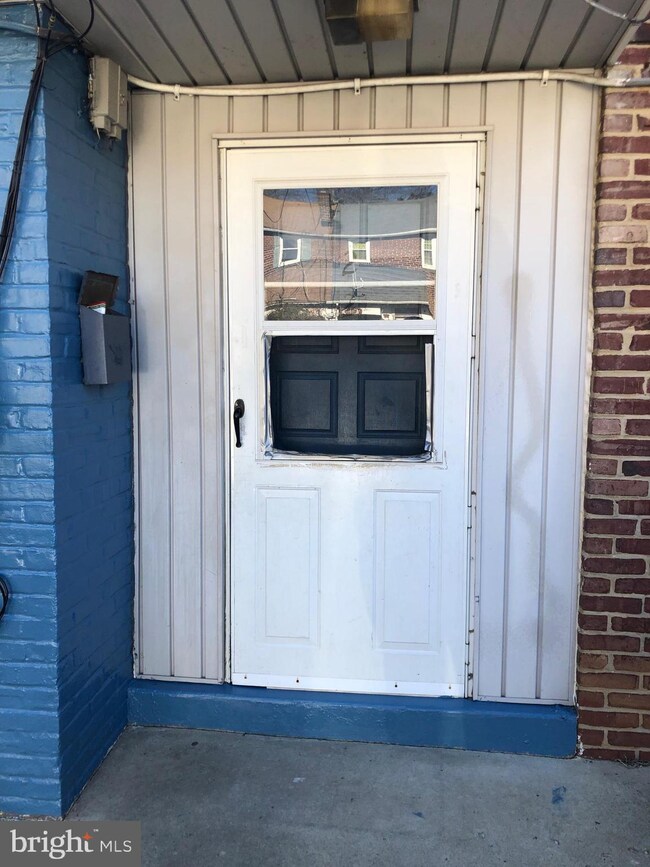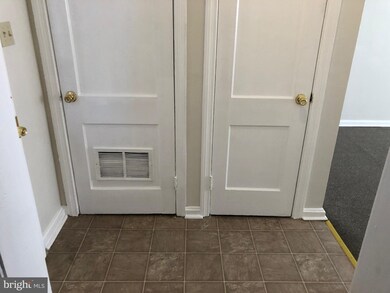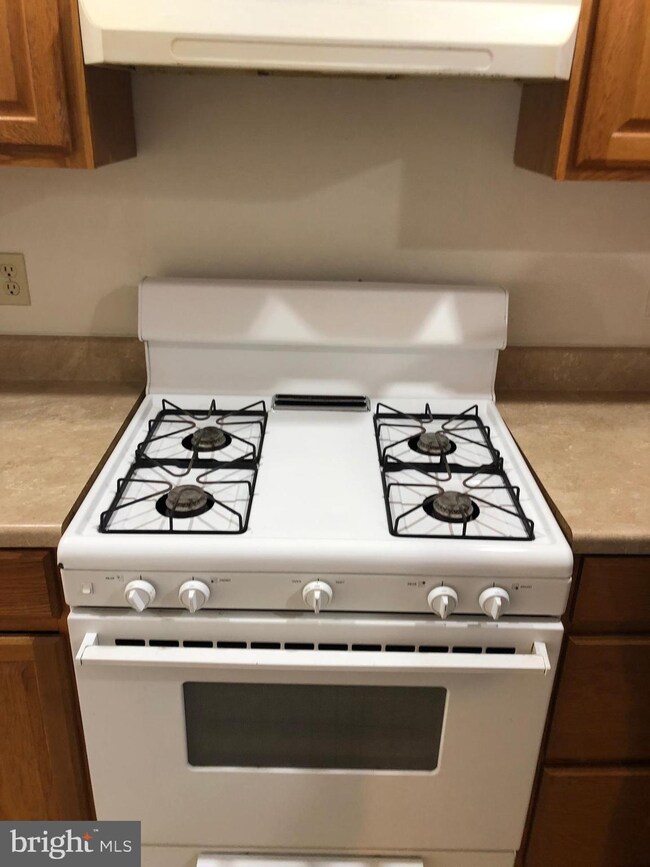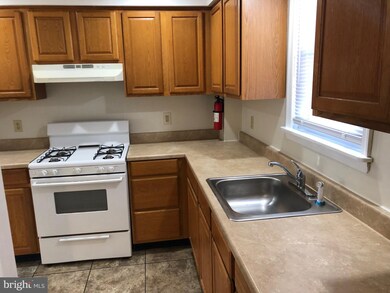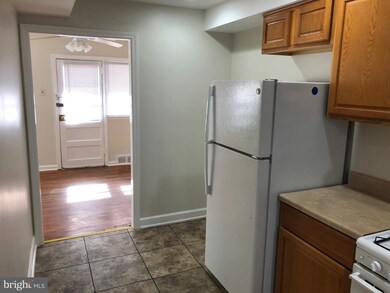
22 Paynter Dr Wilmington, DE 19809
3
Beds
1
Bath
1,200
Sq Ft
1,742
Sq Ft Lot
Highlights
- Colonial Architecture
- Traditional Floor Plan
- Living Room
- Pierre S. Dupont Middle School Rated A-
- No HOA
- Ceramic Tile Flooring
About This Home
As of May 2022Turn key property! Super clean and move in ready. Seller has professionally painted and installed brand new carpets. Kitchen offers gas stove, refrigerator and laminate counter tops. Great sized living room and eat in dining room. Rear yard is fenced. Upper level has completed renovated bathroom with new tub, tiled floor, vanity and toilet. Ready to go. Easy to show.
Townhouse Details
Home Type
- Townhome
Est. Annual Taxes
- $855
Year Built
- Built in 1941 | Remodeled in 2019
Lot Details
- 1,742 Sq Ft Lot
- Lot Dimensions are 22.70 x 85.00
- Wood Fence
- Back Yard Fenced
- Chain Link Fence
- Property is in good condition
Home Design
- Colonial Architecture
- Brick Exterior Construction
- Shingle Roof
Interior Spaces
- 1,200 Sq Ft Home
- Property has 2 Levels
- Traditional Floor Plan
- Living Room
- Dining Room
- Partial Basement
- Laundry on main level
Flooring
- Carpet
- Laminate
- Ceramic Tile
Bedrooms and Bathrooms
- 3 Bedrooms
- 1 Full Bathroom
Parking
- 2 Open Parking Spaces
- 2 Parking Spaces
- Driveway
Schools
- Mount Pleasant Elementary School
- Dupont Middle School
- Mount Pleasant High School
Utilities
- Cooling System Mounted In Outer Wall Opening
- Forced Air Heating System
Community Details
- No Home Owners Association
- Edgemoor Gardens Subdivision
Listing and Financial Details
- Tax Lot 175
- Assessor Parcel Number 06-150.00-175
Ownership History
Date
Name
Owned For
Owner Type
Purchase Details
Listed on
Apr 8, 2019
Closed on
Apr 2, 2019
Sold by
Future Enterprises Llc
Bought by
Paradise Estate Llc
Seller's Agent
Evette Morrow
ELM Properties
Buyer's Agent
Evette Morrow
ELM Properties
Sold Price
$1,095
Total Days on Market
2
Current Estimated Value
Home Financials for this Owner
Home Financials are based on the most recent Mortgage that was taken out on this home.
Estimated Appreciation
$127,240
Avg. Annual Appreciation
13.16%
Purchase Details
Closed on
May 10, 2006
Sold by
Francisco Dennis
Bought by
Future Enterprises Llc
Map
Create a Home Valuation Report for This Property
The Home Valuation Report is an in-depth analysis detailing your home's value as well as a comparison with similar homes in the area
Similar Homes in Wilmington, DE
Home Values in the Area
Average Home Value in this Area
Purchase History
| Date | Type | Sale Price | Title Company |
|---|---|---|---|
| Deed | $59,995 | None Available | |
| Deed | -- | None Available |
Source: Public Records
Property History
| Date | Event | Price | Change | Sq Ft Price |
|---|---|---|---|---|
| 05/20/2022 05/20/22 | Sold | $100,000 | +1.0% | $83 / Sq Ft |
| 05/04/2022 05/04/22 | Pending | -- | -- | -- |
| 04/27/2022 04/27/22 | For Sale | $99,000 | 0.0% | $83 / Sq Ft |
| 04/22/2019 04/22/19 | Rented | $1,095 | 0.0% | -- |
| 04/08/2019 04/08/19 | For Rent | $1,095 | 0.0% | -- |
| 04/02/2019 04/02/19 | Sold | $59,995 | 0.0% | $50 / Sq Ft |
| 03/22/2019 03/22/19 | Pending | -- | -- | -- |
| 03/20/2019 03/20/19 | For Sale | $59,995 | -- | $50 / Sq Ft |
Source: Bright MLS
Tax History
| Year | Tax Paid | Tax Assessment Tax Assessment Total Assessment is a certain percentage of the fair market value that is determined by local assessors to be the total taxable value of land and additions on the property. | Land | Improvement |
|---|---|---|---|---|
| 2024 | $972 | $24,900 | $3,900 | $21,000 |
| 2023 | $891 | $24,900 | $3,900 | $21,000 |
| 2022 | $901 | $24,900 | $3,900 | $21,000 |
| 2021 | $901 | $24,900 | $3,900 | $21,000 |
| 2020 | $900 | $24,900 | $3,900 | $21,000 |
| 2019 | $1,477 | $24,900 | $3,900 | $21,000 |
| 2018 | $356 | $24,900 | $3,900 | $21,000 |
| 2017 | -- | $24,900 | $3,900 | $21,000 |
| 2016 | -- | $24,900 | $3,900 | $21,000 |
| 2015 | -- | $24,900 | $3,900 | $21,000 |
| 2014 | -- | $24,900 | $3,900 | $21,000 |
Source: Public Records
Source: Bright MLS
MLS Number: DENC418420
APN: 06-150.00-175
Nearby Homes
- 43 S Cannon Dr
- 1221 Haines Ave
- 47 N Pennewell Dr
- 1100 Lore Ave Unit 209
- 40 W Salisbury Dr
- 29 Beekman Rd
- 201 South Rd
- 708 Haines Ave
- 77 Paladin Dr
- 308 Chestnut Ave
- 5213 Le Parc Dr Unit 2
- 5211 UNIT Le Parc Dr Unit F-5
- 33 Paladin Dr
- 5215 Le Parc Dr Unit 2
- 8503 Park Ct Unit 8503
- 306 Springhill Ave
- 913 Elizabeth Ave
- 26 Paladin Dr Unit 26
- 1016 Euclid Ave
- 7 Rodman Rd

