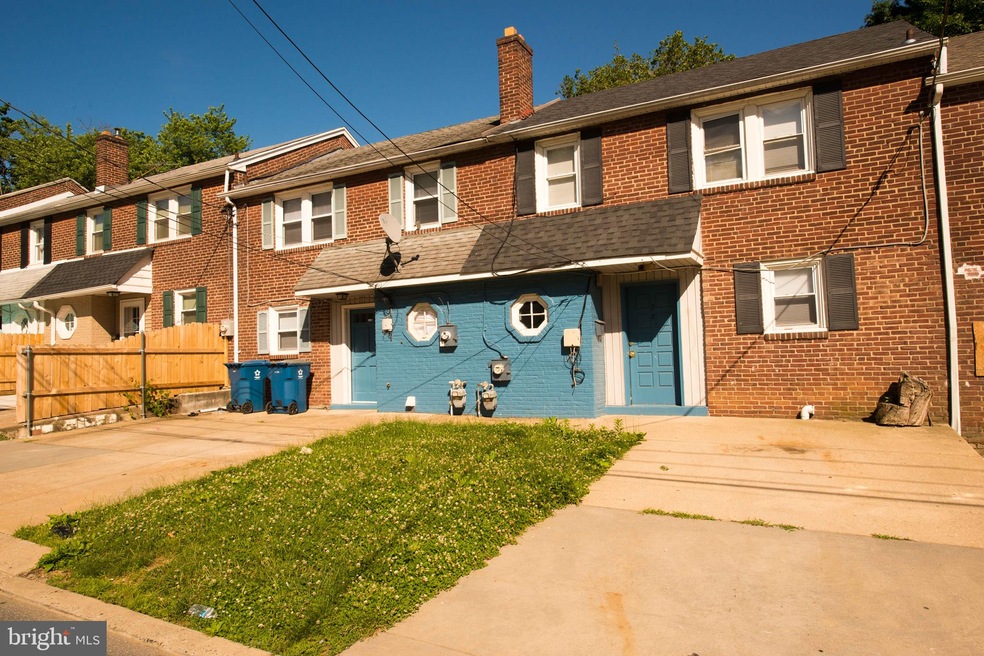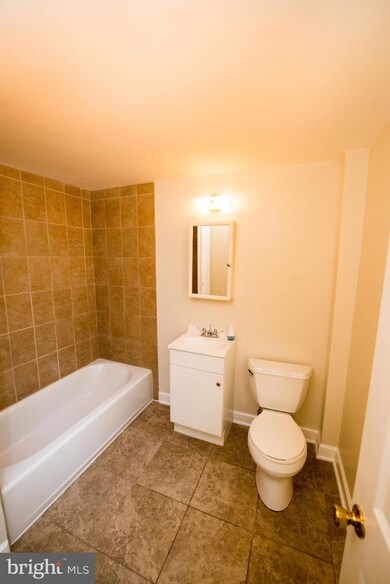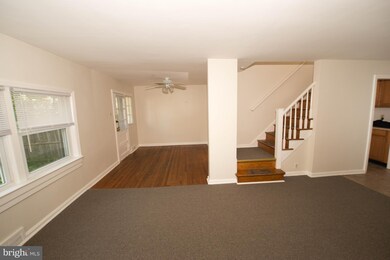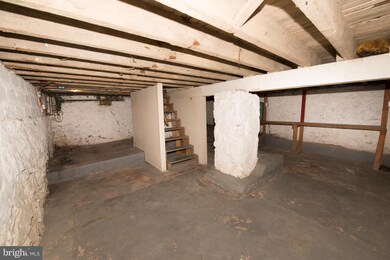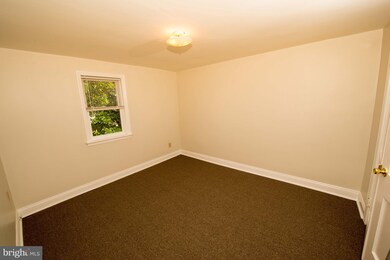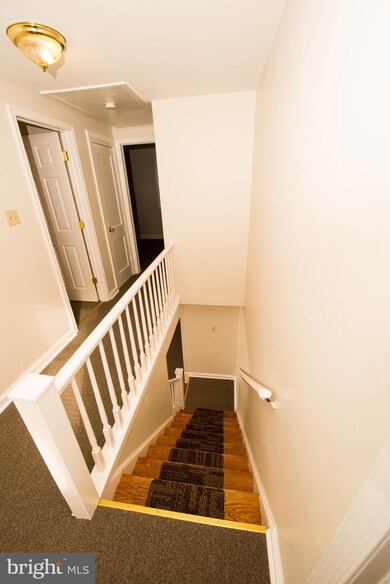
22 Paynter Dr Wilmington, DE 19809
Highlights
- Contemporary Architecture
- Traditional Floor Plan
- Ceramic Tile Flooring
- Pierre S. Dupont Middle School Rated A-
- No HOA
- Forced Air Heating System
About This Home
As of May 2022Great investment opportunity in Edgemoor Gardens! Tenant occupied, income producing 3 bedroom 1 bath townhome is currently rented on month to month lease. Kitchen offers gas stove, refrigerator and laminate counter tops. Great sized living room and eat in dining room. Rear yard is fenced. Wonderful location that is close to 95/495, train station and downtown area for shopping and many restaurants.
New water heater (2019) New Stove (7/2020)
*****PLEASE BE RESPECTFUL OF TENANTS. DO NOT CALL OR SHOW UP AT PROPERTY*****
Townhouse Details
Home Type
- Townhome
Est. Annual Taxes
- $881
Year Built
- Built in 1941 | Remodeled in 2019
Lot Details
- 1,742 Sq Ft Lot
- Lot Dimensions are 22.70 x 85.00
- Wood Fence
- Back Yard Fenced
- Chain Link Fence
- Property is in good condition
Home Design
- Contemporary Architecture
- Brick Exterior Construction
- Slab Foundation
- Shingle Roof
Interior Spaces
- 1,200 Sq Ft Home
- Property has 2 Levels
- Traditional Floor Plan
- Stove
Flooring
- Carpet
- Laminate
- Ceramic Tile
Bedrooms and Bathrooms
- 3 Bedrooms
- 1 Full Bathroom
Laundry
- Laundry on main level
- Washer and Dryer Hookup
Parking
- 2 Parking Spaces
- 2 Driveway Spaces
- Paved Parking
Schools
- Mount Pleasant Elementary School
- Dupont Middle School
- Mount Pleasant High School
Utilities
- Cooling System Mounted In Outer Wall Opening
- Forced Air Heating System
- Natural Gas Water Heater
Community Details
- No Home Owners Association
- Edgemoor Gardens Subdivision
Listing and Financial Details
- Assessor Parcel Number 06-150.00-175
Ownership History
Purchase Details
Home Financials for this Owner
Home Financials are based on the most recent Mortgage that was taken out on this home.Purchase Details
Similar Homes in Wilmington, DE
Home Values in the Area
Average Home Value in this Area
Purchase History
| Date | Type | Sale Price | Title Company |
|---|---|---|---|
| Deed | $59,995 | None Available | |
| Deed | -- | None Available |
Property History
| Date | Event | Price | Change | Sq Ft Price |
|---|---|---|---|---|
| 05/20/2022 05/20/22 | Sold | $100,000 | +1.0% | $83 / Sq Ft |
| 05/04/2022 05/04/22 | Pending | -- | -- | -- |
| 04/27/2022 04/27/22 | For Sale | $99,000 | 0.0% | $83 / Sq Ft |
| 04/22/2019 04/22/19 | Rented | $1,095 | 0.0% | -- |
| 04/08/2019 04/08/19 | For Rent | $1,095 | 0.0% | -- |
| 04/02/2019 04/02/19 | Sold | $59,995 | 0.0% | $50 / Sq Ft |
| 03/22/2019 03/22/19 | Pending | -- | -- | -- |
| 03/20/2019 03/20/19 | For Sale | $59,995 | -- | $50 / Sq Ft |
Tax History Compared to Growth
Tax History
| Year | Tax Paid | Tax Assessment Tax Assessment Total Assessment is a certain percentage of the fair market value that is determined by local assessors to be the total taxable value of land and additions on the property. | Land | Improvement |
|---|---|---|---|---|
| 2024 | $972 | $24,900 | $3,900 | $21,000 |
| 2023 | $891 | $24,900 | $3,900 | $21,000 |
| 2022 | $901 | $24,900 | $3,900 | $21,000 |
| 2021 | $901 | $24,900 | $3,900 | $21,000 |
| 2020 | $900 | $24,900 | $3,900 | $21,000 |
| 2019 | $1,477 | $24,900 | $3,900 | $21,000 |
| 2018 | $356 | $24,900 | $3,900 | $21,000 |
| 2017 | -- | $24,900 | $3,900 | $21,000 |
| 2016 | -- | $24,900 | $3,900 | $21,000 |
| 2015 | -- | $24,900 | $3,900 | $21,000 |
| 2014 | -- | $24,900 | $3,900 | $21,000 |
Agents Affiliated with this Home
-
Lauren Janes

Seller's Agent in 2022
Lauren Janes
Compass
(302) 234-5277
10 in this area
264 Total Sales
-
Rachel Papaleo

Seller Co-Listing Agent in 2022
Rachel Papaleo
Patterson Schwartz
(443) 371-1761
4 in this area
72 Total Sales
-
Andrea Levy
A
Buyer's Agent in 2022
Andrea Levy
Long & Foster
(302) 598-0141
2 in this area
50 Total Sales
-
Andy Mulrine

Seller's Agent in 2019
Andy Mulrine
RE/MAX
(302) 547-7139
6 in this area
232 Total Sales
-
Evette Morrow

Seller's Agent in 2019
Evette Morrow
ELM Properties
(302) 229-8723
52 Total Sales
-
Tony Carlton

Buyer's Agent in 2019
Tony Carlton
RE/MAX
(302) 332-2021
8 in this area
78 Total Sales
Map
Source: Bright MLS
MLS Number: DENC2022428
APN: 06-150.00-175
- 43 S Cannon Dr
- 47 N Pennewell Dr
- 1221 Haines Ave
- 1100 Lore Ave Unit 209
- 40 W Salisbury Dr
- 29 Beekman Rd
- 201 South Rd
- 708 Haines Ave
- 77 Paladin Dr
- 308 Chestnut Ave
- 33 Paladin Dr
- 5213 Le Parc Dr Unit 2
- 5211 UNIT Le Parc Dr Unit F-5
- 8503 Park Ct Unit 8503
- 306 Springhill Ave
- 26 Paladin Dr Unit 26
- 5215 Le Parc Dr Unit 2
- 1016 Euclid Ave
- 7 Rodman Rd
- 1105 Talley Rd
