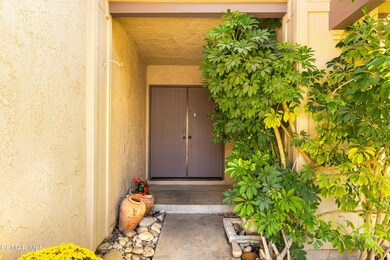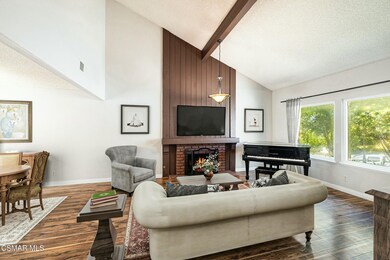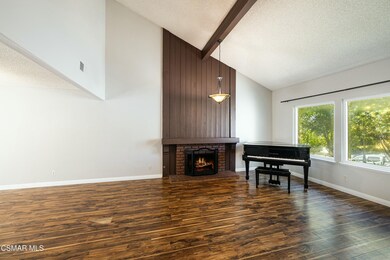
22 Peregrine Cir Oak Park, CA 91377
Highlights
- Spa
- Garage Apartment
- 0.42 Acre Lot
- Medea Creek Middle School Rated A+
- Updated Kitchen
- Property is near a park
About This Home
As of January 2025Oak Park welcomes you to the prestigious community of Chaparral Estates offering you this inviting and move in ready home with 4 bedrooms, 3 baths, 2,212 sq. ft of living space, and an impressive 18,295 sq. ft. lot that is conveniently located to the Sunrise Meadows Open Space with a network of trails for hiking, running and mountain biking. The home features an open and engaging floor plan with one bedroom and updated downstairs bath. There is an additional living space with a private entrance and side patio. Stunning eat-in-kitchen with clean finishes of shaker style cabinets, stainless appliances, cozy breakfast nook and counter seating opens to the spacious family room overlooking the lovely back yard with lush greenery, walking paths and soothing sounds of a water fountain. Enjoy intimate family gatherings in the adjacent dining and living rooms with soaring ceilings and fireplace! Upstairs are two generous secondary bedrooms with a shared bath with shower/tub. The spacious primary suite with ensuite bath, balcony with mountain views offering convenient access to the above ground hot-tub and tranquility of the back yard. The home also features laminate flooring throughout, newly installed carpet on the stairs, newly painted, central HVAC and dual pane windows. Ideally located offering convenience to wonderful restaurants, shops, and the very best of Oak Park including the award winning Oak Park School district!
Last Agent to Sell the Property
Berkshire Hathaway HomeServices California Properties License #01400917 Listed on: 12/04/2024

Home Details
Home Type
- Single Family
Est. Annual Taxes
- $7,516
Year Built
- Built in 1979
Lot Details
- 0.42 Acre Lot
- Wood Fence
- Block Wall Fence
- Chain Link Fence
- Rectangular Lot
- Property is zoned R1
Parking
- 2 Car Garage
- Garage Apartment
- Single Garage Door
- Driveway
Home Design
- Traditional Architecture
- Slab Foundation
- Wood Siding
- Stucco
Interior Spaces
- 2,212 Sq Ft Home
- 2-Story Property
- Cathedral Ceiling
- Ceiling Fan
- Gas Fireplace
- Double Pane Windows
- Family Room
- Living Room with Fireplace
- Formal Dining Room
Kitchen
- Updated Kitchen
- Breakfast Area or Nook
- Open to Family Room
- Breakfast Bar
- Range
- Microwave
- Dishwasher
- Corian Countertops
- Disposal
Flooring
- Carpet
- Laminate
- Ceramic Tile
Bedrooms and Bathrooms
- 4 Bedrooms
- Main Floor Bedroom
- Walk-In Closet
- Remodeled Bathroom
- 3 Full Bathrooms
- Bathtub with Shower
- Linen Closet In Bathroom
Laundry
- Laundry in Garage
- Dryer Hookup
Home Security
- Carbon Monoxide Detectors
- Fire and Smoke Detector
Outdoor Features
- Spa
- Balcony
- Slab Porch or Patio
- Rain Gutters
Location
- Property is near a park
Utilities
- Forced Air Heating and Cooling System
- Heating System Uses Natural Gas
- Furnace
- Municipal Utilities District Water
- Gas Water Heater
Community Details
- No Home Owners Association
- Chaparral Estates 873 Subdivision
Listing and Financial Details
- Assessor Parcel Number 8000233115
- $50,500 Seller Concession
- Seller Will Consider Concessions
Ownership History
Purchase Details
Home Financials for this Owner
Home Financials are based on the most recent Mortgage that was taken out on this home.Purchase Details
Home Financials for this Owner
Home Financials are based on the most recent Mortgage that was taken out on this home.Purchase Details
Home Financials for this Owner
Home Financials are based on the most recent Mortgage that was taken out on this home.Purchase Details
Purchase Details
Purchase Details
Purchase Details
Home Financials for this Owner
Home Financials are based on the most recent Mortgage that was taken out on this home.Similar Homes in the area
Home Values in the Area
Average Home Value in this Area
Purchase History
| Date | Type | Sale Price | Title Company |
|---|---|---|---|
| Grant Deed | $150,000 | Chicago Title Company | |
| Grant Deed | $150,000 | Chicago Title Company | |
| Grant Deed | $1,220,000 | Chicago Title | |
| Grant Deed | $1,220,000 | Chicago Title | |
| Grant Deed | $150,000 | None Listed On Document | |
| Deed | -- | -- | |
| Interfamily Deed Transfer | -- | None Available | |
| Quit Claim Deed | -- | -- | |
| Grant Deed | $150,000 | United Title Company |
Mortgage History
| Date | Status | Loan Amount | Loan Type |
|---|---|---|---|
| Open | $1,017,000 | New Conventional | |
| Closed | $1,017,000 | New Conventional | |
| Previous Owner | $150,000 | Seller Take Back |
Property History
| Date | Event | Price | Change | Sq Ft Price |
|---|---|---|---|---|
| 01/14/2025 01/14/25 | Sold | $1,220,000 | -2.4% | $552 / Sq Ft |
| 01/01/2025 01/01/25 | Pending | -- | -- | -- |
| 12/04/2024 12/04/24 | For Sale | $1,250,000 | -- | $565 / Sq Ft |
Tax History Compared to Growth
Tax History
| Year | Tax Paid | Tax Assessment Tax Assessment Total Assessment is a certain percentage of the fair market value that is determined by local assessors to be the total taxable value of land and additions on the property. | Land | Improvement |
|---|---|---|---|---|
| 2024 | $7,516 | $524,143 | $207,880 | $316,263 |
| 2023 | $7,438 | $513,866 | $203,804 | $310,062 |
| 2022 | $7,081 | $503,791 | $199,808 | $303,983 |
| 2021 | $6,804 | $493,913 | $195,890 | $298,023 |
| 2020 | $6,685 | $488,851 | $193,883 | $294,968 |
| 2019 | $6,386 | $479,267 | $190,082 | $289,185 |
| 2018 | $6,221 | $469,870 | $186,355 | $283,515 |
| 2017 | $6,064 | $460,657 | $182,701 | $277,956 |
| 2016 | $6,033 | $451,625 | $179,119 | $272,506 |
| 2015 | $6,069 | $444,843 | $176,430 | $268,413 |
| 2014 | $5,952 | $436,131 | $172,975 | $263,156 |
Agents Affiliated with this Home
-
Michael Radonic

Seller's Agent in 2025
Michael Radonic
Berkshire Hathaway HomeServices California Properties
(818) 458-2963
2 in this area
45 Total Sales
-
Lora Martin
L
Seller Co-Listing Agent in 2025
Lora Martin
Berkshire Hathaway HomeServices California Properties
(818) 370-3443
2 in this area
47 Total Sales
Map
Source: Conejo Simi Moorpark Association of REALTORS®
MLS Number: 224004837
APN: 800-0-233-115
- 28661 Acacia Glen St
- 6608 Maplegrove St
- 6656 Smoke Tree Ave
- 6254 Timberlane St
- 6494 Joshua St
- 6477 Tamarind St
- 6513 Joshua St
- 6458 Conifer St
- 11 Pinewood Ave
- 6526 Pinion St
- 6564 Woodcrest Place
- 6230 Acadia Ave
- 6505 Smoke Tree Ave
- 6304 Tamarind St
- 6228 Watertree Ct
- 6451 Chesebro Rd
- 457 Cresthill Dr
- 485 Crestridge Dr
- 6125 Fairview Place
- 6000 Lapworth Dr






