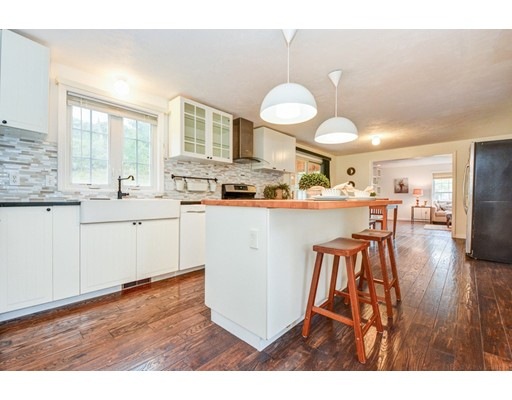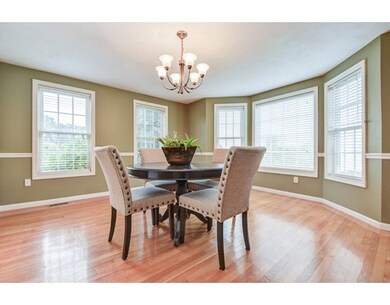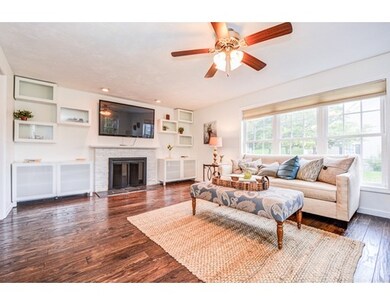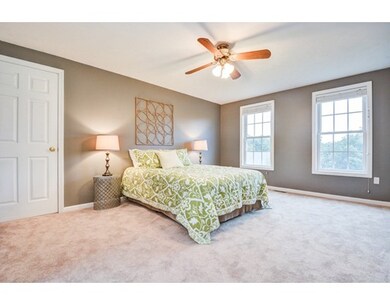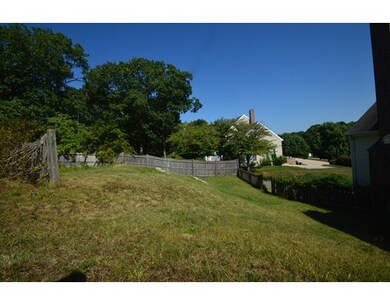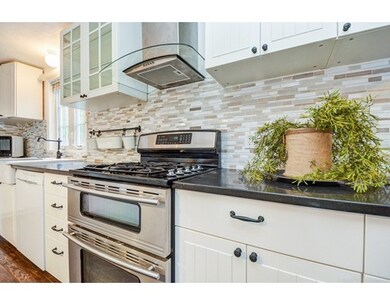
22 Philomena Way Franklin, MA 02038
About This Home
As of December 2017Welcome home to this beauty in sought after Padden Estates neighborhood. Perched on a hill, the home has a private setting loaded w/ tons of natural light. Huge eat-in kitchen was remodeled in 2014; white cabinets, large island w/ wood top, quartz counters elsewhere, SS appliances (all stay), glass backsplash, deep farmer sink & plenty room for expansion if needed. Front to back FR w/ wood burning FP surrounded by modern, custom built ins. 2 addl rooms on 1st floor can have many uses....LR, office, DR, play room etc. 1st floor laundry & 1/2 bath. Step out thru the slider to enjoy the 3 season sun porch overlooking the back yard. Mstr bedroom w/ walk in closet & adjacent full bath - large vanity, Jacuzzi tub & stand up shower. 2 addl spacious bdrms & large full bath complete the 2nd floor. LL has another room that's finished but no heat (easy to add). Added bonuses: NEW C/A-16, H2O heater-13, Carpeting-14, Hrdwds, Town Water/Sewer & Natural gas. Range priced $450k-$475k. Wow!
Home Details
Home Type
Single Family
Est. Annual Taxes
$8,117
Year Built
1998
Lot Details
0
Listing Details
- Lot Description: Paved Drive, Sloping, Scenic View(s)
- Property Type: Single Family
- Single Family Type: Detached
- Style: Colonial
- Other Agent: 2.00
- Lead Paint: Unknown
- Year Built Description: Actual
- Special Features: None
- Property Sub Type: Detached
- Year Built: 1998
Interior Features
- Has Basement: Yes
- Fireplaces: 1
- Number of Rooms: 7
- Amenities: Public Transportation, Shopping, Swimming Pool, Tennis Court, Golf Course, T-Station, University
- Electric: Circuit Breakers
- Basement: Partially Finished, Interior Access, Garage Access
- Bedroom 2: Second Floor
- Bedroom 3: Second Floor
- Bathroom #1: First Floor
- Bathroom #2: Second Floor
- Bathroom #3: Second Floor
- Kitchen: First Floor
- Laundry Room: First Floor
- Master Bedroom: Second Floor
- Master Bedroom Description: Ceiling Fan(s), Closet - Walk-in, Flooring - Wall to Wall Carpet
- Dining Room: First Floor
- Family Room: First Floor
- No Bedrooms: 3
- Full Bathrooms: 2
- Half Bathrooms: 1
- Oth1 Room Name: Office
- Oth1 Dscrp: Flooring - Hardwood
- Oth2 Room Name: Sun Room
- Oth2 Dscrp: Flooring - Wall to Wall Carpet
- Main Lo: BB1175
- Main So: BB3131
- Estimated Sq Ft: 2202.00
Exterior Features
- Exterior Features: Porch - Enclosed, Porch - Screened
- Foundation: Poured Concrete
Garage/Parking
- Garage Parking: Under
- Garage Spaces: 2
- Parking: Off-Street
- Parking Spaces: 4
Utilities
- Cooling Zones: 1
- Heat Zones: 1
- Hot Water: Tank
- Sewer: City/Town Sewer
- Water: City/Town Water
Schools
- Elementary School: Davis Thayer
- Middle School: Annie Sullivan
- High School: Fhs - New In 14
Lot Info
- Zoning: res
- Acre: 0.54
- Lot Size: 23305.00
Ownership History
Purchase Details
Home Financials for this Owner
Home Financials are based on the most recent Mortgage that was taken out on this home.Purchase Details
Home Financials for this Owner
Home Financials are based on the most recent Mortgage that was taken out on this home.Purchase Details
Home Financials for this Owner
Home Financials are based on the most recent Mortgage that was taken out on this home.Similar Homes in Franklin, MA
Home Values in the Area
Average Home Value in this Area
Purchase History
| Date | Type | Sale Price | Title Company |
|---|---|---|---|
| Not Resolvable | $450,000 | -- | |
| Not Resolvable | $420,000 | -- | |
| Deed | $224,900 | -- |
Mortgage History
| Date | Status | Loan Amount | Loan Type |
|---|---|---|---|
| Open | $100,000 | Stand Alone Refi Refinance Of Original Loan | |
| Open | $434,800 | Stand Alone Refi Refinance Of Original Loan | |
| Closed | $426,400 | Stand Alone Refi Refinance Of Original Loan | |
| Closed | $424,100 | New Conventional | |
| Previous Owner | $294,000 | New Conventional | |
| Previous Owner | $320,000 | No Value Available | |
| Previous Owner | $70,000 | No Value Available | |
| Previous Owner | $215,000 | No Value Available | |
| Previous Owner | $135,000 | Purchase Money Mortgage |
Property History
| Date | Event | Price | Change | Sq Ft Price |
|---|---|---|---|---|
| 12/01/2017 12/01/17 | Sold | $450,000 | 0.0% | $204 / Sq Ft |
| 10/24/2017 10/24/17 | Pending | -- | -- | -- |
| 09/25/2017 09/25/17 | For Sale | $450,000 | +7.1% | $204 / Sq Ft |
| 07/28/2014 07/28/14 | Sold | $420,000 | 0.0% | $179 / Sq Ft |
| 06/10/2014 06/10/14 | Pending | -- | -- | -- |
| 05/22/2014 05/22/14 | Off Market | $420,000 | -- | -- |
| 05/08/2014 05/08/14 | Price Changed | $424,900 | -2.3% | $181 / Sq Ft |
| 04/21/2014 04/21/14 | For Sale | $434,900 | -- | $185 / Sq Ft |
Tax History Compared to Growth
Tax History
| Year | Tax Paid | Tax Assessment Tax Assessment Total Assessment is a certain percentage of the fair market value that is determined by local assessors to be the total taxable value of land and additions on the property. | Land | Improvement |
|---|---|---|---|---|
| 2025 | $8,117 | $698,500 | $311,600 | $386,900 |
| 2024 | $7,820 | $663,300 | $311,600 | $351,700 |
| 2023 | $7,829 | $622,300 | $270,600 | $351,700 |
| 2022 | $7,250 | $516,000 | $205,000 | $311,000 |
| 2021 | $7,636 | $521,200 | $227,900 | $293,300 |
| 2020 | $7,140 | $492,100 | $212,800 | $279,300 |
| 2019 | $7,104 | $484,600 | $205,300 | $279,300 |
| 2018 | $6,614 | $451,500 | $201,500 | $250,000 |
| 2017 | $6,390 | $438,300 | $188,300 | $250,000 |
| 2016 | $6,334 | $436,800 | $190,900 | $245,900 |
| 2015 | $6,399 | $431,200 | $186,000 | $245,200 |
| 2014 | $6,026 | $417,000 | $171,800 | $245,200 |
Agents Affiliated with this Home
-

Seller's Agent in 2017
Susan Morrison
RE/MAX
133 Total Sales
-

Buyer's Agent in 2017
Kimberly LaCivita
eXp Realty
(508) 567-8085
38 Total Sales
-

Seller's Agent in 2014
Tammy Todaro
RE/MAX
(508) 277-2977
139 Total Sales
-
D
Buyer's Agent in 2014
Dennis McClosky
Redfin Corp.
Map
Source: MLS Property Information Network (MLS PIN)
MLS Number: 72233778
APN: FRAN-000261-000000-000073
- 266 Pleasant St
- 311 Main St
- 31 Greystone Rd
- 11 Garfield St
- 18 Oak St
- 76 Dean Ave
- 69 Milliken Ave Unit 17
- 0 Upper Union St Unit 73230551
- 36 Ruggles St
- 18 Corbin St
- 120 Union St Unit 1
- 6 Magnolia Dr Unit 6
- 72 E Central St Unit 301
- 90 E Central St Unit 202
- 90 E Central St Unit 106
- 90 E Central St Unit 301
- 90 E Central St Unit 103
- 90 E Central St Unit 205
- 90 E Central St Unit 102
- 90 E Central St Unit 203
