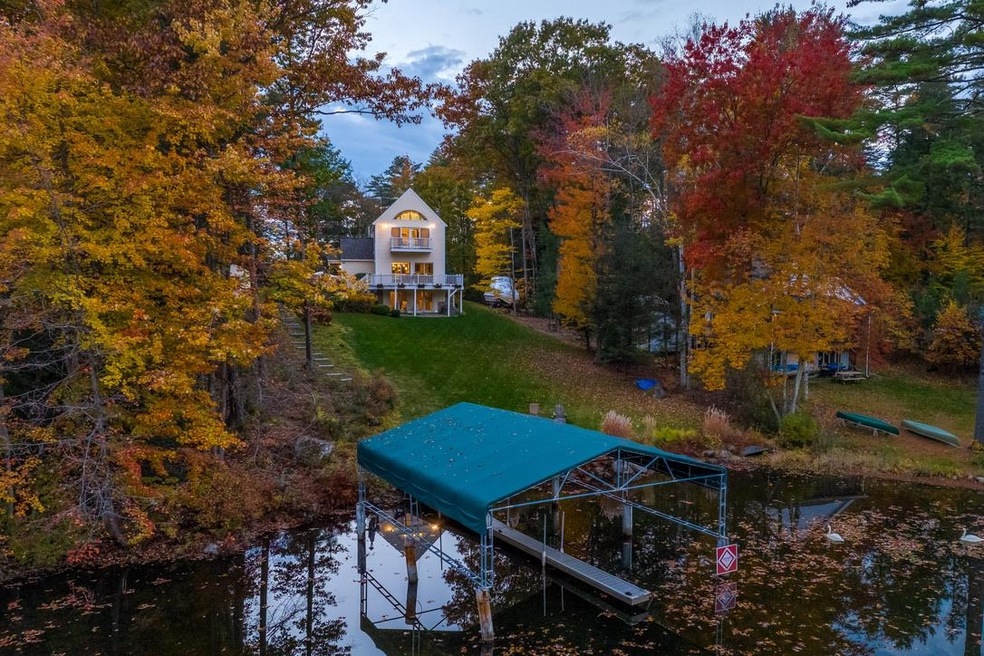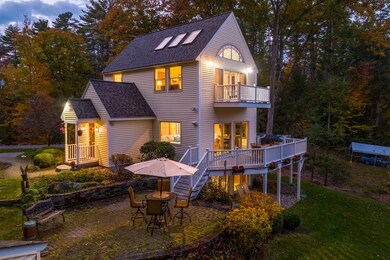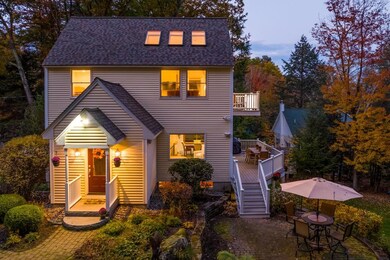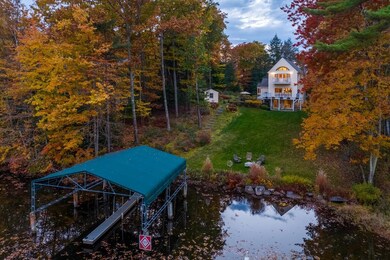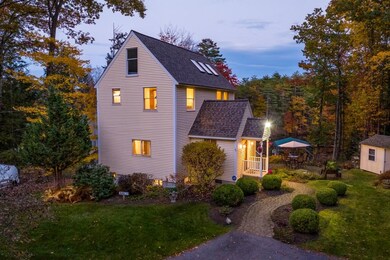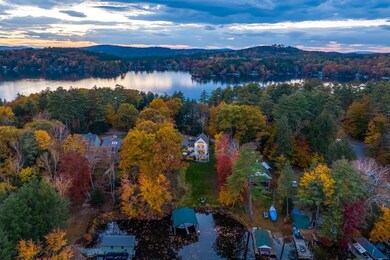
22 Quimby Rd Meredith, NH 03253
Highlights
- Deeded Waterfront Access Rights
- Community Beach Access
- Community Boat Launch
- 100 Feet of Waterfront
- Private Dock
- Boat Slip
About This Home
As of May 2024Winnipesaukee waterfront home in the heart of desirable Meredith. All the comforts you need in a primary or second home are found in this lovely property. This property was completely renovated (from it's original), from top to bottom with additional updates done in the last few years including new roof, chimney repointing, new refrigerator. The first floor features an open Living/ Dining/ Kitchen area that flows out to the large deck with wonderful views of the lake. The first floor mudroom has ample storage for coats, boots, sports equipment & has a built in desk and bench seat. The large primary bedroom features a walk-in closet, high ceiling with skylights and a private water-side balcony. The attic space has been finished to accommodate overflow sleeping quarters. Fully finished walk out basement is a real plus to this home with wood ceilings,sliding glass doors that open to the lake. The manicured grounds of this property are easily maintained by the irrigation system pumped from the lake & waters the lawn, gardens and all potted plants. The oversized covered dock is large enough to hold 2-30' boats with power available at the dock. This home is located in an area known as "Sally's Gut" where boat traffic is slow and easy, a"no-wake" zone so a great place to float around, kayak or hike the trail on Stonedam Island, yet so close to open water. Beach rights to Hubbard Beach also gives you a boat launch around the corner. 3 BR Septic, home comes mostly furnished.
Last Agent to Sell the Property
Coldwell Banker Realty Center Harbor NH Brokerage Phone: 603-253-4345 License #010239 Listed on: 01/16/2024

Home Details
Home Type
- Single Family
Est. Annual Taxes
- $11,254
Year Built
- Built in 1978
Lot Details
- 0.49 Acre Lot
- 100 Feet of Waterfront
- Lake Front
- Lot Sloped Up
- Irrigation
Home Design
- Contemporary Architecture
- Concrete Foundation
- Wood Frame Construction
- Architectural Shingle Roof
- Vinyl Siding
Interior Spaces
- 2-Story Property
- Wet Bar
- Bar
- Woodwork
- Vaulted Ceiling
- Skylights
- Blinds
- Open Floorplan
- Storage
- Dryer
- Lake Views
- Fire and Smoke Detector
Kitchen
- Electric Range
- Microwave
- Dishwasher
- Kitchen Island
Flooring
- Wood
- Carpet
- Tile
Bedrooms and Bathrooms
- 3 Bedrooms
Finished Basement
- Walk-Out Basement
- Interior Basement Entry
- Laundry in Basement
- Natural lighting in basement
Parking
- Driveway
- Paved Parking
Outdoor Features
- Deeded Waterfront Access Rights
- Access To Lake
- Shared Private Water Access
- Boat Slip
- Private Dock
- Docks
- Lake Property
- Covered patio or porch
- Shed
- Outbuilding
Schools
- Inter-Lakes Elementary School
- Inter-Lakes Middle School
- Inter-Lakes High School
Utilities
- Hot Water Heating System
- Heating System Uses Oil
- Drilled Well
- Septic Tank
- Internet Available
- Cable TV Available
Community Details
- Community Boat Launch
- Community Beach Access
- Trails
Listing and Financial Details
- Tax Lot 16A
Ownership History
Purchase Details
Home Financials for this Owner
Home Financials are based on the most recent Mortgage that was taken out on this home.Similar Homes in Meredith, NH
Home Values in the Area
Average Home Value in this Area
Purchase History
| Date | Type | Sale Price | Title Company |
|---|---|---|---|
| Warranty Deed | $1,225,000 | None Available | |
| Warranty Deed | $1,225,000 | None Available |
Mortgage History
| Date | Status | Loan Amount | Loan Type |
|---|---|---|---|
| Open | $980,000 | Purchase Money Mortgage | |
| Closed | $980,000 | Purchase Money Mortgage | |
| Previous Owner | $454,289 | Adjustable Rate Mortgage/ARM | |
| Previous Owner | $20,172 | Unknown | |
| Previous Owner | $100,000 | Unknown |
Property History
| Date | Event | Price | Change | Sq Ft Price |
|---|---|---|---|---|
| 05/23/2024 05/23/24 | Sold | $1,225,000 | -12.4% | $631 / Sq Ft |
| 04/12/2024 04/12/24 | Pending | -- | -- | -- |
| 02/23/2024 02/23/24 | Price Changed | $1,399,000 | -6.4% | $721 / Sq Ft |
| 01/16/2024 01/16/24 | For Sale | $1,495,000 | +86.9% | $771 / Sq Ft |
| 05/22/2020 05/22/20 | Sold | $800,000 | -6.9% | $417 / Sq Ft |
| 04/26/2020 04/26/20 | Pending | -- | -- | -- |
| 04/20/2020 04/20/20 | Price Changed | $859,000 | -4.4% | $447 / Sq Ft |
| 03/19/2020 03/19/20 | Price Changed | $899,000 | -2.7% | $468 / Sq Ft |
| 02/23/2020 02/23/20 | Price Changed | $924,000 | -2.6% | $481 / Sq Ft |
| 01/15/2020 01/15/20 | For Sale | $949,000 | -- | $494 / Sq Ft |
Tax History Compared to Growth
Tax History
| Year | Tax Paid | Tax Assessment Tax Assessment Total Assessment is a certain percentage of the fair market value that is determined by local assessors to be the total taxable value of land and additions on the property. | Land | Improvement |
|---|---|---|---|---|
| 2024 | $11,775 | $1,147,700 | $903,200 | $244,500 |
| 2023 | $11,254 | $1,137,900 | $903,200 | $234,700 |
| 2022 | $9,856 | $705,500 | $530,200 | $175,300 |
| 2021 | $9,475 | $705,500 | $530,200 | $175,300 |
| 2020 | $9,884 | $705,000 | $530,200 | $174,800 |
| 2019 | $8,897 | $559,900 | $428,200 | $131,700 |
| 2018 | $8,746 | $559,900 | $428,200 | $131,700 |
| 2016 | $8,164 | $523,700 | $394,900 | $128,800 |
| 2015 | $7,960 | $523,700 | $394,900 | $128,800 |
| 2014 | $7,734 | $521,500 | $394,900 | $126,600 |
| 2013 | $7,515 | $521,500 | $394,900 | $126,600 |
Agents Affiliated with this Home
-
Ellen Mulligan

Seller's Agent in 2024
Ellen Mulligan
Coldwell Banker Realty Center Harbor NH
(603) 387-0369
28 in this area
196 Total Sales
-
Juli Kelley

Buyer's Agent in 2024
Juli Kelley
Coldwell Banker Realty Center Harbor NH
(603) 277-0415
2 in this area
106 Total Sales
-
Amy Elfline

Seller's Agent in 2020
Amy Elfline
Meredith Landing Real Estate LLC
(603) 520-7566
22 in this area
68 Total Sales
Map
Source: PrimeMLS
MLS Number: 4982393
APN: MERE-000029U-000016A
- 11 Quimby Rd
- 8 Summerside Dr
- 85 Old Hubbard Rd
- 56 Old Hubbard Rd
- 18 Chicadee Ln
- 26 Lovejoy Ln
- 39 Lake Country Rd
- 310 Bear Island
- 113-117 Pinnacle Park Rd
- 85 Blueberry Hill Rd
- 765 Scenic Rd
- 103 Pinnacle Park Rd
- 728 Scenic Rd Unit 129
- 728 Scenic Rd Unit 113
- 596 Scenic Rd Unit 2
- 148 Lucerne Ave Unit 4
- 148 Lucerne Ave Unit 15
- 00 Nh Rte 132 Route
- 28 Margin Ave
- 21 Regis Rd
