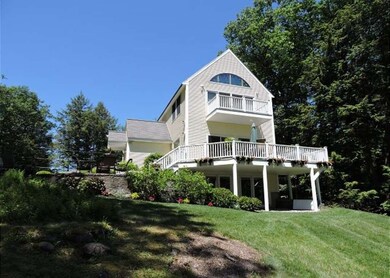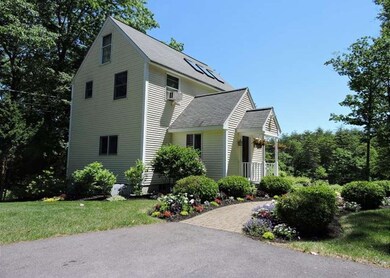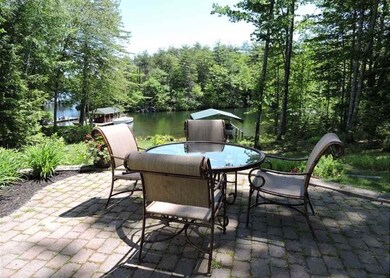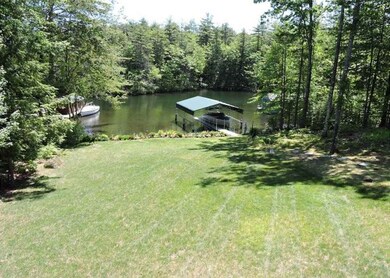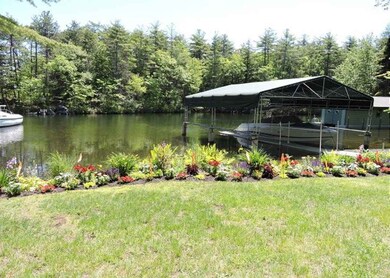
22 Quimby Rd Meredith, NH 03253
Highlights
- Deeded Waterfront Access Rights
- Private Dock
- Deck
- 100 Feet of Waterfront
- Boat Slip
- Vaulted Ceiling
About This Home
As of May 2024Meredith, NH - Lake Winnipesaukee Water Front Home. All the comforts you need in a primary or secondary home are found in this lovely FULLY FURNISHED home. This property was completely renovated in 1995 from top to bottom with additional updates done in the last 5 years. The first floor features an open Living/ Dining/ Kitchen area that flows out to the large deck with wonderful views of the lake. The first floor mudroom has ample storage for coats, boots, sports equipment etc. The unique spiral staircase leads to the 2nd floor bedrooms and full bath. The large master bedroom features a walk-in closet, high ceiling with skylights and a private water-side Juliette deck. Having extra guests for the weekend? The attic space has been finished to accommodate additional sleeping quarters. The fully finished walk out basement is a real plus to this home with wood ceilings, carpet and sliding glass doors that open to the lake. The beautiful manicured grounds of this property are easily maintained by the extensive irrigation system that waters the lawn, gardens and all potted plants. The over sized covered dock is large enough to hold 2 - 30' boats. Power is also available at the dock. Now that is convenient! This home is located in Sally's Gut ( a passageway between Stonedam Island, a conservation refuge island and Meredith Neck. Boat traffic in this area is a "no-wake" zone making it a perfect spot to swim and enjoy the calm water. Come and take a look today. This won't last long.
Home Details
Home Type
- Single Family
Est. Annual Taxes
- $8,746
Year Built
- Built in 1978
Lot Details
- 0.49 Acre Lot
- 100 Feet of Waterfront
- Lake Front
- Landscaped
- Lot Sloped Up
- Irrigation
- Garden
Parking
- Paved Parking
Home Design
- Concrete Foundation
- Wood Frame Construction
- Architectural Shingle Roof
- Vinyl Siding
Interior Spaces
- 1,920 Sq Ft Home
- 2-Story Property
- Furnished
- Vaulted Ceiling
- Skylights
- Blinds
- Open Floorplan
- Attic
Kitchen
- Stove
- Microwave
- Dishwasher
Flooring
- Wood
- Carpet
- Tile
Bedrooms and Bathrooms
- 2 Bedrooms
- Walk-In Closet
Laundry
- Dryer
- Washer
Finished Basement
- Heated Basement
- Walk-Out Basement
- Basement Fills Entire Space Under The House
- Interior and Exterior Basement Entry
- Natural lighting in basement
Outdoor Features
- Deeded Waterfront Access Rights
- Boat Slip
- Private Dock
- Access to a Dock
- Balcony
- Deck
- Shed
- Outbuilding
Schools
- Inter-Lakes Elementary School
- Inter-Lakes Middle School
- Inter-Lakes High School
Utilities
- Cooling System Mounted In Outer Wall Opening
- Window Unit Cooling System
- Baseboard Heating
- Heating System Uses Oil
- 200+ Amp Service
- 100 Amp Service
- Propane
- Private Water Source
- Drilled Well
- Electric Water Heater
- Septic Tank
- Private Sewer
- High Speed Internet
- Cable TV Available
Listing and Financial Details
- Legal Lot and Block A / 16
- 16% Total Tax Rate
Ownership History
Purchase Details
Home Financials for this Owner
Home Financials are based on the most recent Mortgage that was taken out on this home.Similar Homes in Meredith, NH
Home Values in the Area
Average Home Value in this Area
Purchase History
| Date | Type | Sale Price | Title Company |
|---|---|---|---|
| Warranty Deed | $1,225,000 | None Available | |
| Warranty Deed | $1,225,000 | None Available |
Mortgage History
| Date | Status | Loan Amount | Loan Type |
|---|---|---|---|
| Open | $980,000 | Purchase Money Mortgage | |
| Closed | $980,000 | Purchase Money Mortgage | |
| Previous Owner | $454,289 | Adjustable Rate Mortgage/ARM | |
| Previous Owner | $20,172 | Unknown | |
| Previous Owner | $100,000 | Unknown |
Property History
| Date | Event | Price | Change | Sq Ft Price |
|---|---|---|---|---|
| 05/23/2024 05/23/24 | Sold | $1,225,000 | -12.4% | $631 / Sq Ft |
| 04/12/2024 04/12/24 | Pending | -- | -- | -- |
| 02/23/2024 02/23/24 | Price Changed | $1,399,000 | -6.4% | $721 / Sq Ft |
| 01/16/2024 01/16/24 | For Sale | $1,495,000 | +86.9% | $771 / Sq Ft |
| 05/22/2020 05/22/20 | Sold | $800,000 | -6.9% | $417 / Sq Ft |
| 04/26/2020 04/26/20 | Pending | -- | -- | -- |
| 04/20/2020 04/20/20 | Price Changed | $859,000 | -4.4% | $447 / Sq Ft |
| 03/19/2020 03/19/20 | Price Changed | $899,000 | -2.7% | $468 / Sq Ft |
| 02/23/2020 02/23/20 | Price Changed | $924,000 | -2.6% | $481 / Sq Ft |
| 01/15/2020 01/15/20 | For Sale | $949,000 | -- | $494 / Sq Ft |
Tax History Compared to Growth
Tax History
| Year | Tax Paid | Tax Assessment Tax Assessment Total Assessment is a certain percentage of the fair market value that is determined by local assessors to be the total taxable value of land and additions on the property. | Land | Improvement |
|---|---|---|---|---|
| 2024 | $11,775 | $1,147,700 | $903,200 | $244,500 |
| 2023 | $11,254 | $1,137,900 | $903,200 | $234,700 |
| 2022 | $9,856 | $705,500 | $530,200 | $175,300 |
| 2021 | $9,475 | $705,500 | $530,200 | $175,300 |
| 2020 | $9,884 | $705,000 | $530,200 | $174,800 |
| 2019 | $8,897 | $559,900 | $428,200 | $131,700 |
| 2018 | $8,746 | $559,900 | $428,200 | $131,700 |
| 2016 | $8,164 | $523,700 | $394,900 | $128,800 |
| 2015 | $7,960 | $523,700 | $394,900 | $128,800 |
| 2014 | $7,734 | $521,500 | $394,900 | $126,600 |
| 2013 | $7,515 | $521,500 | $394,900 | $126,600 |
Agents Affiliated with this Home
-
Ellen Mulligan

Seller's Agent in 2024
Ellen Mulligan
Coldwell Banker Realty Center Harbor NH
(603) 387-0369
30 in this area
195 Total Sales
-
Juli Kelley

Buyer's Agent in 2024
Juli Kelley
Coldwell Banker Realty Center Harbor NH
(603) 277-0415
2 in this area
106 Total Sales
-
Amy Elfline

Seller's Agent in 2020
Amy Elfline
Meredith Landing Real Estate LLC
(603) 520-7566
22 in this area
73 Total Sales
Map
Source: PrimeMLS
MLS Number: 4790304
APN: MERE-000029U-000016A
- 11 Quimby Rd
- 8 Summerside Dr
- 85 Old Hubbard Rd
- 56 Old Hubbard Rd
- 53 Old Barn Rd
- 18 Chicadee Ln
- 18 Lovejoy Ln
- 26 Lovejoy Ln
- 39 Lake Country Rd
- 310 Bear Island
- 113-117 Pinnacle Park Rd
- 85 Blueberry Hill Rd
- 765 Scenic Rd
- 103 Pinnacle Park Rd
- 728 Scenic Rd Unit 113
- 616 Scenic Rd Unit 102
- 148 Lucerne Ave Unit 4
- 148 Lucerne Ave Unit 15
- 00 Nh Rte 132 Route
- 28 Margin Ave

