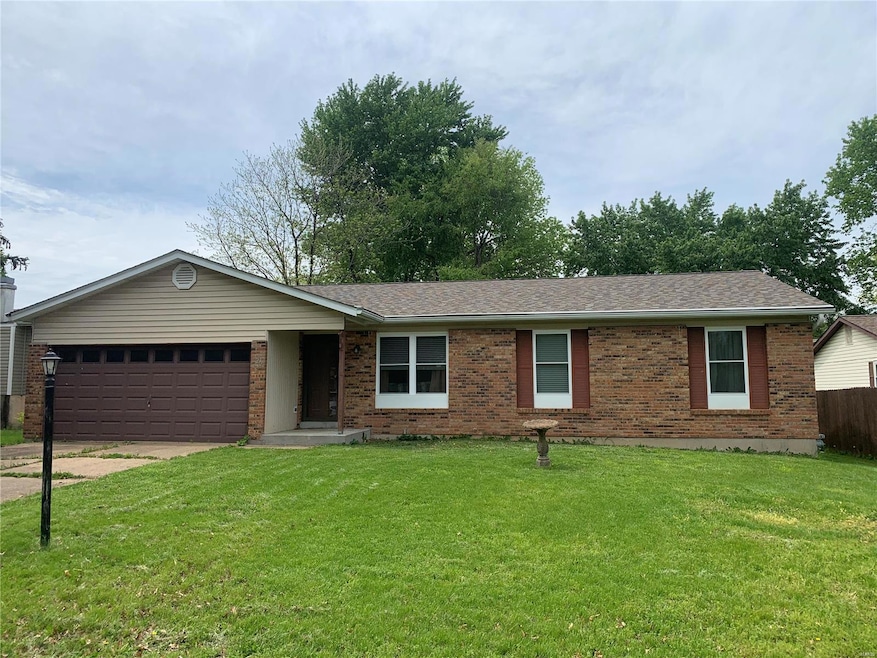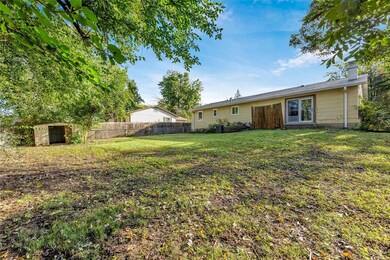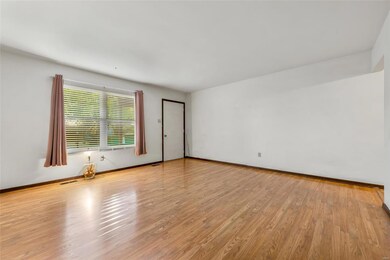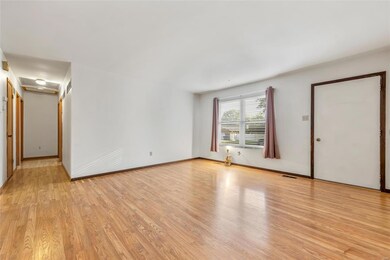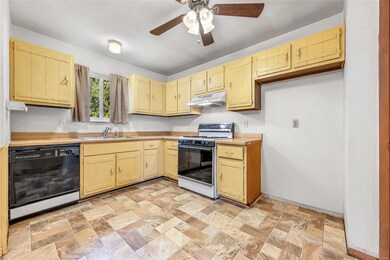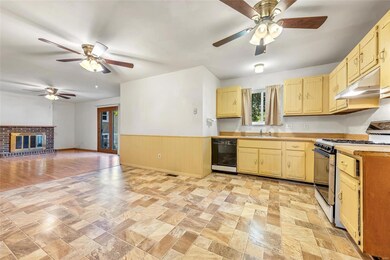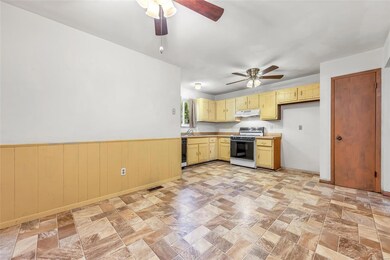
22 S Dianne Dr Saint Peters, MO 63376
Highlights
- Traditional Architecture
- Breakfast Room
- Oversized Parking
- Mid Rivers Elementary School Rated A
- 2 Car Attached Garage
- Brick Veneer
About This Home
As of February 2025Super St Peters location, close to the Rec Plex, St Charles Community College and more. This one owner home offers approx 1368 sq ft on the main level plus a full basement with partial finish. The main floor features three big bedrooms and two full bathrooms. The primary bedroom boasts a private full bath and plenty of closet space. A large eat-in kitchen/breakfast room adjoins the sunken family room, and all kitchen appliances are included in the sale. The family room features a wood-burning fireplace and walks out to a big level, fenced backyard. The 2-car garage is extra wide and deep. The basement offers unlimited possibilities. The windows and roof are newer, and the windows are vinyl tilt. This great home has unlimited potential & possibilities.
Last Agent to Sell the Property
Keller Williams Realty West License #1999108905 Listed on: 09/26/2024

Home Details
Home Type
- Single Family
Est. Annual Taxes
- $2,805
Year Built
- Built in 1977
Lot Details
- 8,398 Sq Ft Lot
- Lot Dimensions are 70x120
- Fenced
- Level Lot
Parking
- 2 Car Attached Garage
- Oversized Parking
- Driveway
Home Design
- Traditional Architecture
- Brick Veneer
- Frame Construction
Interior Spaces
- 1-Story Property
- Wood Burning Fireplace
- Insulated Windows
- Tilt-In Windows
- Family Room
- Living Room
- Breakfast Room
- Basement Fills Entire Space Under The House
Kitchen
- Dishwasher
- Disposal
Flooring
- Laminate
- Vinyl
Bedrooms and Bathrooms
- 3 Bedrooms
- 2 Full Bathrooms
Schools
- Mid Rivers Elem. Elementary School
- Ft. Zumwalt South Middle School
- Ft. Zumwalt South High School
Utilities
- Forced Air Heating System
- Underground Utilities
Listing and Financial Details
- Assessor Parcel Number 2-0061-5152-00-0125.0000000
Ownership History
Purchase Details
Home Financials for this Owner
Home Financials are based on the most recent Mortgage that was taken out on this home.Purchase Details
Home Financials for this Owner
Home Financials are based on the most recent Mortgage that was taken out on this home.Similar Homes in the area
Home Values in the Area
Average Home Value in this Area
Purchase History
| Date | Type | Sale Price | Title Company |
|---|---|---|---|
| Warranty Deed | -- | None Listed On Document | |
| Warranty Deed | -- | Title Partners |
Mortgage History
| Date | Status | Loan Amount | Loan Type |
|---|---|---|---|
| Open | $318,621 | FHA |
Property History
| Date | Event | Price | Change | Sq Ft Price |
|---|---|---|---|---|
| 02/18/2025 02/18/25 | Sold | -- | -- | -- |
| 01/16/2025 01/16/25 | Pending | -- | -- | -- |
| 01/09/2025 01/09/25 | For Sale | $320,000 | +30.6% | $163 / Sq Ft |
| 01/02/2025 01/02/25 | Off Market | -- | -- | -- |
| 10/22/2024 10/22/24 | Sold | -- | -- | -- |
| 09/29/2024 09/29/24 | Pending | -- | -- | -- |
| 09/26/2024 09/26/24 | For Sale | $245,000 | -- | $124 / Sq Ft |
| 09/23/2024 09/23/24 | Off Market | -- | -- | -- |
Tax History Compared to Growth
Tax History
| Year | Tax Paid | Tax Assessment Tax Assessment Total Assessment is a certain percentage of the fair market value that is determined by local assessors to be the total taxable value of land and additions on the property. | Land | Improvement |
|---|---|---|---|---|
| 2023 | $2,805 | $44,223 | $0 | $0 |
| 2022 | $2,453 | $35,940 | $0 | $0 |
| 2021 | $2,449 | $35,940 | $0 | $0 |
| 2020 | $2,102 | $29,742 | $0 | $0 |
| 2019 | $2,096 | $29,742 | $0 | $0 |
| 2018 | $2,019 | $27,410 | $0 | $0 |
| 2017 | $2,009 | $27,410 | $0 | $0 |
| 2016 | $1,838 | $25,390 | $0 | $0 |
| 2015 | $1,706 | $25,390 | $0 | $0 |
| 2014 | $1,769 | $25,758 | $0 | $0 |
Agents Affiliated with this Home
-
Henry Wagner

Seller's Agent in 2025
Henry Wagner
Holzum Wagner Realty
(636) 248-1289
4 in this area
40 Total Sales
-
Donna Redd

Buyer's Agent in 2025
Donna Redd
EXP Realty, LLC
(636) 675-2851
17 in this area
119 Total Sales
-
Lori Dillick

Seller's Agent in 2024
Lori Dillick
Keller Williams Realty West
(314) 313-9672
14 in this area
117 Total Sales
Map
Source: MARIS MLS
MLS Number: MIS24060492
APN: 2-0061-5152-00-0125.0000000
- 3 W Sunny Side Dr
- 26 Roland Ln
- 4 Edgecrest Ct
- 3 Twelve Oaks Ct Unit 3B
- 11 Country Crossing Estates Dr
- 13 Deer Grove Dr
- 137 Black Lantern Trail
- 5 W Douglas Dr
- 21 Coachlight Station
- 111 Scenic Dr
- 114 Green Forest Estates Dr
- 122 Tennessee Walker Way
- 1118 Cherry Creek Ct
- 143 Calwood Dr
- 4 Green Circle Ct
- 435 Scenic Dr
- 1525 Woodside Hills Dr
- 657 Summer Winds Ln Unit E
- 1533 Woodside Hills Dr
- 531 Summer Winds Ln
