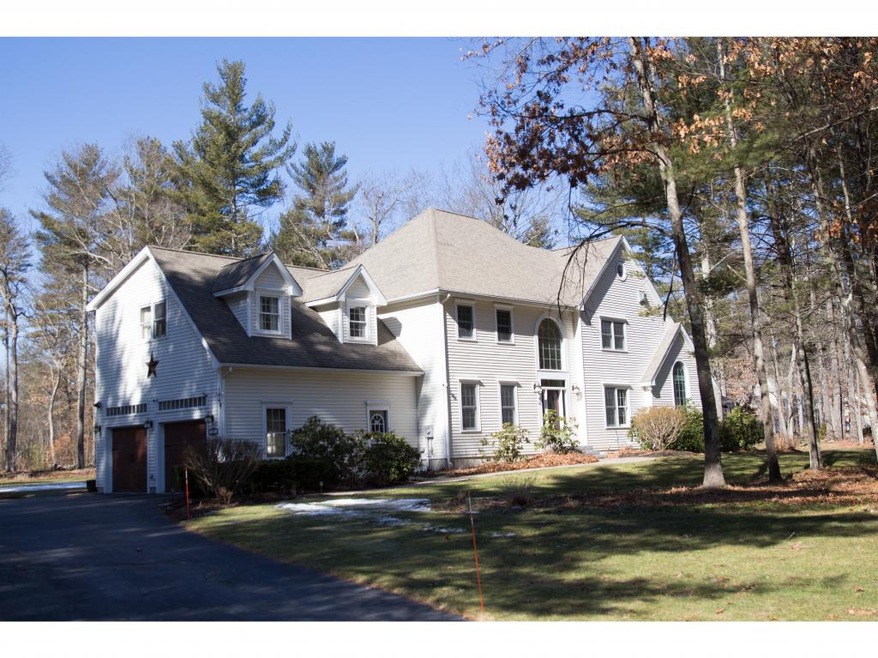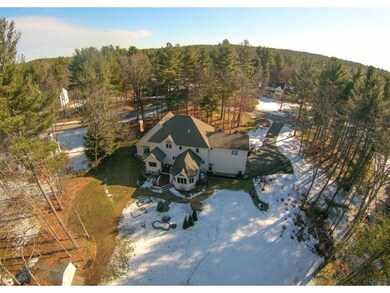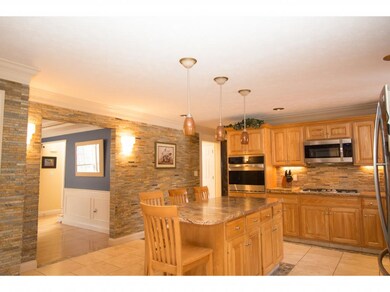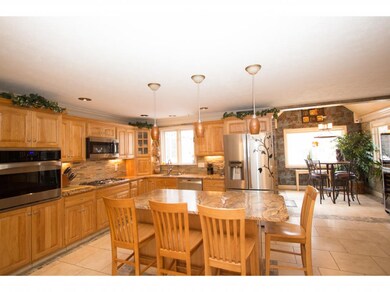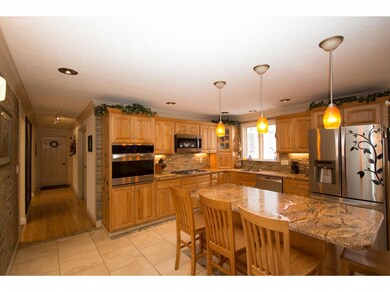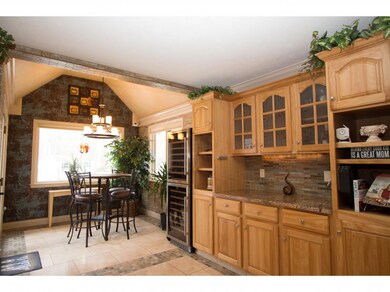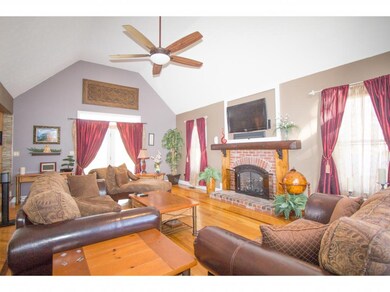
22 Savannah Way MerriMacK, NH 03054
Highlights
- 1.1 Acre Lot
- Multiple Fireplaces
- Wood Flooring
- Colonial Architecture
- Cathedral Ceiling
- 2 Car Direct Access Garage
About This Home
As of February 2021Embrace the pristine beauty of this custom Colonial located on the 7th Green at Souhegan Woods. A spacious and bright entryway greets you with a turned staircase. Gourmet kitchen equipped with breathtaking breakfast nook, granite countertops, travertine tile floors and tiled stone backsplash carried around the entire room. First floor includes front to back expansive living room with cathedral ceiling, comfortable family room with tongue and grove ceiling with fireplace and impeccable wood floors, elegant formal dining room with tray ceiling, modest home office and your very own library. Exquisite master bedroom suite with fireplace and luxurious master bath with splendid soaking tub and wonderful walk-in shower. Second floor comprised of four sizable bedrooms including master. Features finished heated garage with tile floors. Lovely waterfall feature in yard with tasteful landscaping surrounding property with back patio overlooking groomed lawns.
Last Agent to Sell the Property
Keller Williams Gateway Realty License #072965 Listed on: 02/22/2016

Home Details
Home Type
- Single Family
Est. Annual Taxes
- $11,707
Year Built
- Built in 1994
Lot Details
- 1.1 Acre Lot
- Landscaped
- Lot Sloped Up
- Irrigation
Parking
- 2 Car Direct Access Garage
- Heated Garage
- Automatic Garage Door Opener
Home Design
- Colonial Architecture
- Concrete Foundation
- Shingle Roof
- Vinyl Siding
Interior Spaces
- 2-Story Property
- Cathedral Ceiling
- Whole House Fan
- Ceiling Fan
- Multiple Fireplaces
- Gas Fireplace
- Blinds
- Stained Glass
- Fire and Smoke Detector
Kitchen
- Oven
- Gas Cooktop
- Microwave
- Dishwasher
- Kitchen Island
Flooring
- Wood
- Carpet
- Ceramic Tile
Bedrooms and Bathrooms
- 4 Bedrooms
- Walk-In Closet
Laundry
- Laundry on upper level
- Washer and Dryer Hookup
Finished Basement
- Heated Basement
- Basement Fills Entire Space Under The House
- Interior Basement Entry
Outdoor Features
- Shed
Utilities
- Zoned Heating and Cooling
- Heating System Uses Gas
- Underground Utilities
- 200+ Amp Service
- Liquid Propane Gas Water Heater
- Septic Tank
- Private Sewer
- Leach Field
Listing and Financial Details
- Exclusions: Lift in Garage, Sonus Sound system, Nexia Security camera system
- 25% Total Tax Rate
Similar Homes in the area
Home Values in the Area
Average Home Value in this Area
Property History
| Date | Event | Price | Change | Sq Ft Price |
|---|---|---|---|---|
| 02/22/2021 02/22/21 | Sold | $650,000 | +3.2% | $145 / Sq Ft |
| 01/12/2021 01/12/21 | Pending | -- | -- | -- |
| 01/06/2021 01/06/21 | For Sale | $629,900 | +26.0% | $141 / Sq Ft |
| 06/03/2016 06/03/16 | Sold | $500,000 | -3.8% | $106 / Sq Ft |
| 04/10/2016 04/10/16 | Pending | -- | -- | -- |
| 02/22/2016 02/22/16 | For Sale | $520,000 | -- | $111 / Sq Ft |
Tax History Compared to Growth
Agents Affiliated with this Home
-

Seller's Agent in 2021
Kerri Crowley
Keller Williams Realty-Metropolitan
(603) 714-8325
11 in this area
122 Total Sales
-

Buyer's Agent in 2021
Kristin Scarpaci
RE/MAX
(978) 808-6946
1 in this area
19 Total Sales
-

Seller's Agent in 2016
Parrott Realty Group
Keller Williams Gateway Realty
(603) 557-3725
96 in this area
387 Total Sales
Map
Source: PrimeMLS
MLS Number: 4472411
APN: 4A 004 040
- 1 County Rd
- 14 Briarwood Ln
- 22 Mason Rd
- 12 Fields Farm Rd
- 6 Maryann Ln
- 150 County Rd Unit 4-142-8
- 148 County Rd
- 12 Charles Rd
- 10 Charles Rd
- 9 Charles Rd
- 2 County Rd
- 12 Deerwood Dr
- 8 Davidson Ave
- 14 Chandler Ln
- 6 Evergreen Ln
- 3 Haines Terrace
- 13 Storybrook Ln
- 464 Boston Post Rd Unit 48
- 24 Aglipay Dr
- 21 Tamarack Ln
