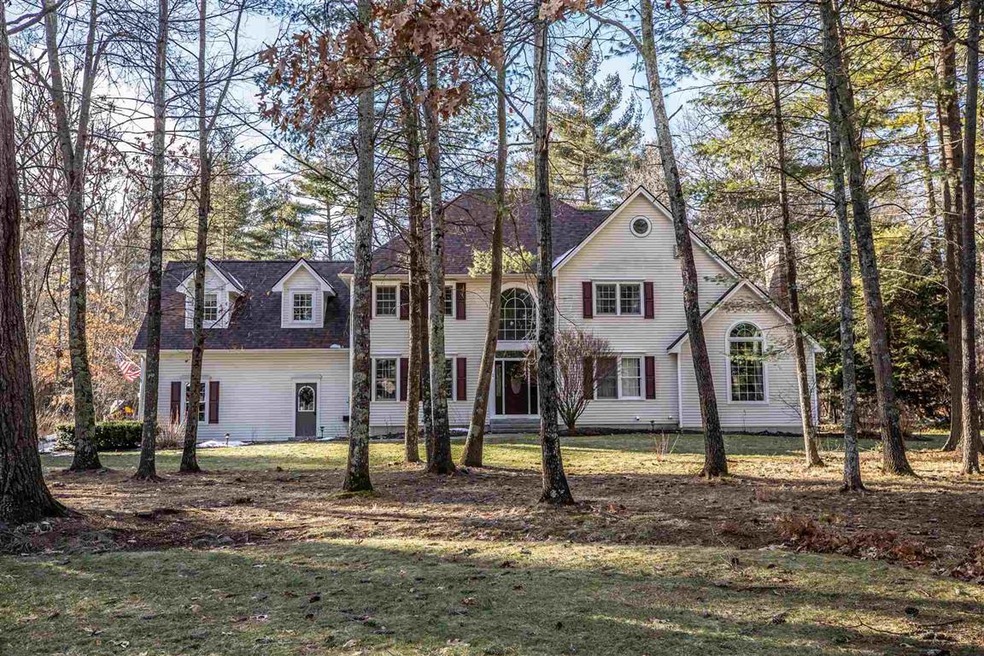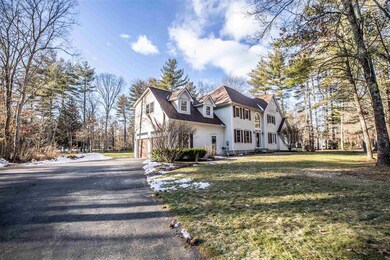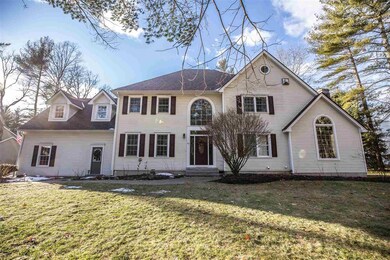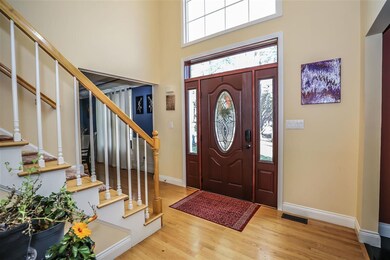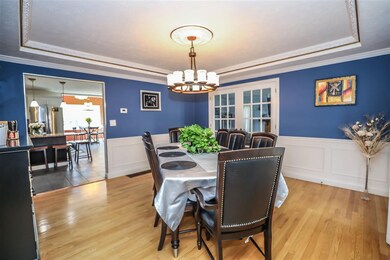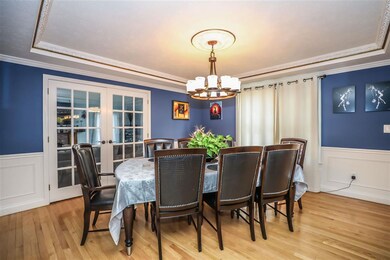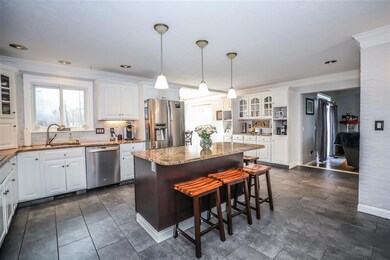
22 Savannah Way MerriMacK, NH 03054
Highlights
- 1.1 Acre Lot
- Countryside Views
- Multiple Fireplaces
- Colonial Architecture
- Deck
- Cathedral Ceiling
About This Home
As of February 2021Spacious and Updated Colonial in a beautiful Golf Course Neighborhood. 3254 SF above grade plus an additional 1215 SF in the lower level. 2 story foyer. Bright Kitchen with lots of cabinets, new Tile floor, Granite Counters, Stainless Steel Appliances and a Fabulous Breakfast Nook. Cathedral Family Room with Gas Fireplace and plenty of room for seating. Formal Dining Room has a tray ceiling. Library with built-in Bookcases. Home office. Fantastic 4 season sunroom with Fieldstone Fireplace fueled by gas and walls of Windows overlooking the beautiful backyard and golf course. Master with tray ceiling and yet another gas fireplace and a Walk-in closet. Master Bath has been completely renovated - Air Jet tub, Tile Shower, new vanity and flooring. Three other generously sized bedrooms plus updated full bathroom and laundry room all on the second level. The finished basement has plenty of space for recreation or exercise equipment. Lots of storage space. Level lot. Patio. Shed. Central AC. Irrigation. Public Water. Brand new roof. Make this beautiful home in Souhegan Woods your own. Special Financing Incentives available on this property from SIRVA Mortgage. Contact Listing Agent for more information - Kerri Crowley 603-714-8325 or kerricrowley@kw.com
Last Agent to Sell the Property
Keller Williams Realty-Metropolitan License #061034 Listed on: 01/06/2021

Home Details
Home Type
- Single Family
Est. Annual Taxes
- $12,555
Year Built
- Built in 1994
Lot Details
- 1.1 Acre Lot
- Landscaped
- Level Lot
- Irrigation
- Property is zoned 01- Residential
Parking
- 2 Car Direct Access Garage
- Automatic Garage Door Opener
- Driveway
Home Design
- Colonial Architecture
- Concrete Foundation
- Wood Frame Construction
- Shingle Roof
- Vinyl Siding
Interior Spaces
- 2-Story Property
- Cathedral Ceiling
- Multiple Fireplaces
- Gas Fireplace
- Combination Kitchen and Dining Room
- Countryside Views
- Laundry on upper level
Kitchen
- Oven
- Gas Cooktop
- Microwave
- Dishwasher
- Kitchen Island
Flooring
- Wood
- Carpet
- Laminate
- Tile
Bedrooms and Bathrooms
- 4 Bedrooms
- Walk-In Closet
- Whirlpool Bathtub
Finished Basement
- Interior Basement Entry
- Basement Storage
Outdoor Features
- Deck
- Patio
- Shed
Schools
- Merrimack Middle School
- Merrimack High School
Utilities
- Forced Air Heating System
- Heating System Uses Gas
- Underground Utilities
- Liquid Propane Gas Water Heater
- Private Sewer
- High Speed Internet
- Cable TV Available
Listing and Financial Details
- Legal Lot and Block 000040 / 000004
- 24% Total Tax Rate
Similar Homes in the area
Home Values in the Area
Average Home Value in this Area
Property History
| Date | Event | Price | Change | Sq Ft Price |
|---|---|---|---|---|
| 02/22/2021 02/22/21 | Sold | $650,000 | +3.2% | $145 / Sq Ft |
| 01/12/2021 01/12/21 | Pending | -- | -- | -- |
| 01/06/2021 01/06/21 | For Sale | $629,900 | +26.0% | $141 / Sq Ft |
| 06/03/2016 06/03/16 | Sold | $500,000 | -3.8% | $106 / Sq Ft |
| 04/10/2016 04/10/16 | Pending | -- | -- | -- |
| 02/22/2016 02/22/16 | For Sale | $520,000 | -- | $111 / Sq Ft |
Tax History Compared to Growth
Agents Affiliated with this Home
-

Seller's Agent in 2021
Kerri Crowley
Keller Williams Realty-Metropolitan
(603) 714-8325
11 in this area
122 Total Sales
-

Buyer's Agent in 2021
Kristin Scarpaci
RE/MAX
(978) 808-6946
1 in this area
19 Total Sales
-

Seller's Agent in 2016
Parrott Realty Group
Keller Williams Gateway Realty
(603) 557-3725
97 in this area
388 Total Sales
Map
Source: PrimeMLS
MLS Number: 4843182
APN: 4A 004 040
- 1 County Rd
- 14 Briarwood Ln
- 22 Mason Rd
- 12 Fields Farm Rd
- 6 Maryann Ln
- 150 County Rd Unit 4-142-8
- 148 County Rd
- 12 Charles Rd
- 10 Charles Rd
- 9 Charles Rd
- 2 County Rd
- 12 Deerwood Dr
- 8 Davidson Ave
- 14 Chandler Ln
- 6 Evergreen Ln
- 3 Haines Terrace
- 13 Storybrook Ln
- 464 Boston Post Rd Unit 48
- 24 Aglipay Dr
- 40 Captain Bannon Cir
