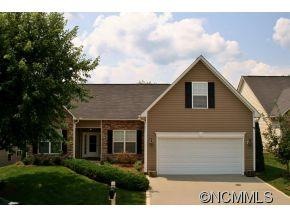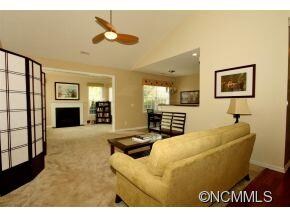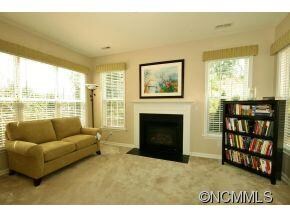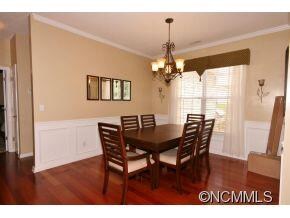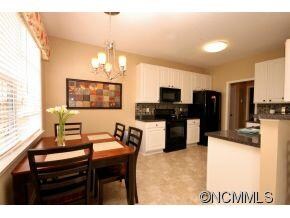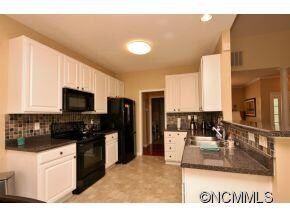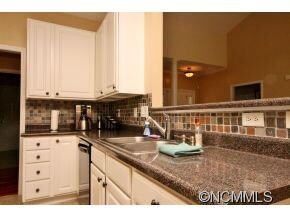
Highlights
- Fenced
- Level Lot
- Vinyl Flooring
- T.C. Roberson High School Rated A
About This Home
As of July 2019U/C taking back-ups -Popular neighborhood in great location convenient to all South Asheville/Arden has to offer. Thoughtful floor plan with open living space and split bedrooms. Vaulted ceilings in living room and master bedroom. Nice walk-in closet. Bonus room over garage. Sweet patio and even a little mountain view! Low maintenance living on one of the best lots in neighborhood.
Last Buyer's Agent
Dot Hart
Century 21 Mountain Lifestyles License #108482
Home Details
Home Type
- Single Family
Est. Annual Taxes
- $2,116
Year Built
- Built in 2006
Lot Details
- Fenced
- Level Lot
Parking
- 2
Home Design
- Vinyl Siding
Flooring
- Laminate
- Vinyl
Bedrooms and Bathrooms
- 2 Full Bathrooms
Listing and Financial Details
- Assessor Parcel Number 9634-71-7518-00000
Ownership History
Purchase Details
Home Financials for this Owner
Home Financials are based on the most recent Mortgage that was taken out on this home.Purchase Details
Home Financials for this Owner
Home Financials are based on the most recent Mortgage that was taken out on this home.Purchase Details
Home Financials for this Owner
Home Financials are based on the most recent Mortgage that was taken out on this home.Purchase Details
Home Financials for this Owner
Home Financials are based on the most recent Mortgage that was taken out on this home.Purchase Details
Home Financials for this Owner
Home Financials are based on the most recent Mortgage that was taken out on this home.Map
Similar Home in Arden, NC
Home Values in the Area
Average Home Value in this Area
Purchase History
| Date | Type | Sale Price | Title Company |
|---|---|---|---|
| Warranty Deed | $350,000 | None Available | |
| Warranty Deed | $220,000 | None Available | |
| Warranty Deed | $235,000 | None Available | |
| Warranty Deed | $250,000 | None Available | |
| Warranty Deed | $213,500 | Title Agency Mid South Llc |
Mortgage History
| Date | Status | Loan Amount | Loan Type |
|---|---|---|---|
| Open | $278,000 | New Conventional | |
| Closed | $280,000 | New Conventional | |
| Previous Owner | $40,000 | Credit Line Revolving | |
| Previous Owner | $134,000 | New Conventional | |
| Previous Owner | $162,435 | Unknown | |
| Previous Owner | $17,465 | Unknown | |
| Previous Owner | $32,000 | Unknown | |
| Previous Owner | $170,700 | Fannie Mae Freddie Mac |
Property History
| Date | Event | Price | Change | Sq Ft Price |
|---|---|---|---|---|
| 07/30/2019 07/30/19 | Sold | $350,000 | -1.1% | $173 / Sq Ft |
| 07/01/2019 07/01/19 | Pending | -- | -- | -- |
| 06/21/2019 06/21/19 | For Sale | $354,000 | +60.9% | $175 / Sq Ft |
| 10/21/2013 10/21/13 | Sold | $220,000 | -6.2% | $110 / Sq Ft |
| 09/21/2013 09/21/13 | Pending | -- | -- | -- |
| 08/24/2013 08/24/13 | For Sale | $234,500 | -0.1% | $117 / Sq Ft |
| 04/09/2013 04/09/13 | Sold | $234,800 | -1.6% | $117 / Sq Ft |
| 02/20/2013 02/20/13 | Pending | -- | -- | -- |
| 11/30/2012 11/30/12 | For Sale | $238,500 | -- | $119 / Sq Ft |
Tax History
| Year | Tax Paid | Tax Assessment Tax Assessment Total Assessment is a certain percentage of the fair market value that is determined by local assessors to be the total taxable value of land and additions on the property. | Land | Improvement |
|---|---|---|---|---|
| 2023 | $2,116 | $343,700 | $37,700 | $306,000 |
| 2022 | $2,014 | $343,700 | $0 | $0 |
| 2021 | $2,014 | $343,700 | $0 | $0 |
| 2020 | $1,906 | $302,600 | $0 | $0 |
| 2019 | $1,735 | $275,400 | $0 | $0 |
| 2018 | $1,735 | $275,400 | $0 | $0 |
| 2017 | $1,735 | $219,000 | $0 | $0 |
| 2016 | $1,522 | $219,000 | $0 | $0 |
| 2015 | $1,522 | $219,000 | $0 | $0 |
| 2014 | $1,522 | $219,000 | $0 | $0 |
Source: Canopy MLS (Canopy Realtor® Association)
MLS Number: CAR546702
APN: 9634-71-7518-00000
- 10 Summer Meadow Rd
- 28 Locole Dr
- 17 Hollow Crest Way
- 30 Asher Ln
- 238 Ledbetter Rd
- 27 George Allen Ridge
- 23 George Allen Ridge
- 3 Henbit Way
- 14 S Ridge Place
- 21 Henbit Way
- 52 Arabella Ln
- 3 Heartleaf Cir
- 20 Heartleaf Cir Unit Lot 7
- 22 Heartleaf Cir Unit Lot 8
- 23 Heartleaf Cir
- 26 Heartleaf Cir Unit 10
- 105 Coralroot Ln Unit 18
- 8 Mallard Run Dr
- 416 Big Hill Dr Unit 42
- 419 Big Hill Dr Unit 83
