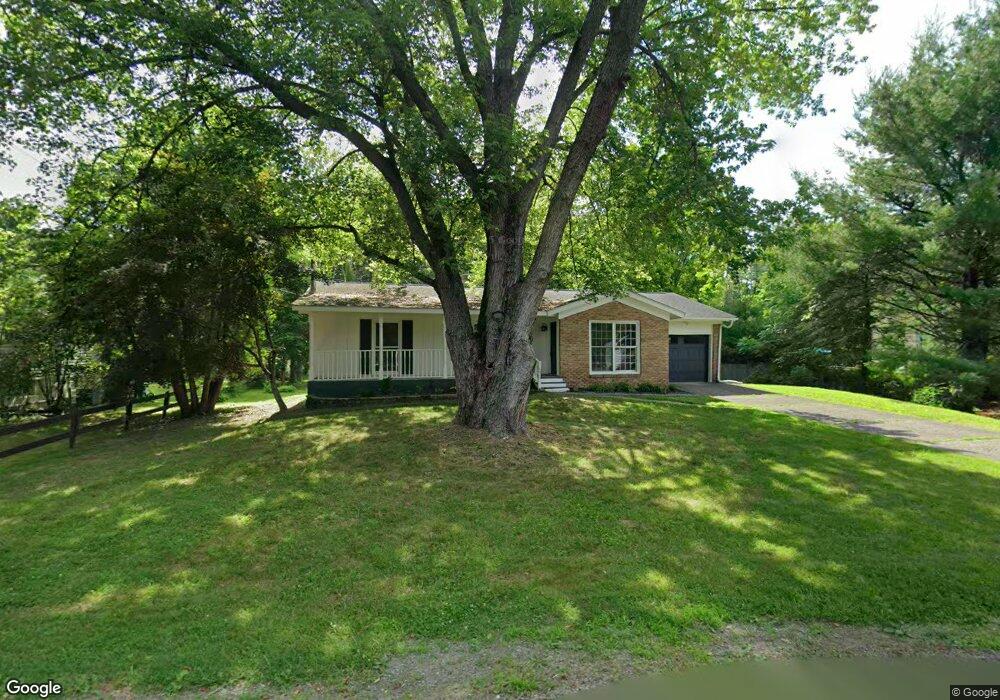22 Tamarack Hill Dr Poughkeepsie, NY 12603
Estimated Value: $337,000 - $417,109
4
Beds
2
Baths
1,219
Sq Ft
$316/Sq Ft
Est. Value
About This Home
This home is located at 22 Tamarack Hill Dr, Poughkeepsie, NY 12603 and is currently estimated at $384,777, approximately $315 per square foot. 22 Tamarack Hill Dr is a home located in Dutchess County with nearby schools including Arlington High School, Hawk Meadow Montessori School, and Holy Trinity School.
Ownership History
Date
Name
Owned For
Owner Type
Purchase Details
Closed on
Mar 11, 2025
Sold by
Rmac T and Us Bank Na
Bought by
Skye Mid Ny Prop Llc
Current Estimated Value
Home Financials for this Owner
Home Financials are based on the most recent Mortgage that was taken out on this home.
Original Mortgage
$300,000
Outstanding Balance
$298,488
Interest Rate
6.95%
Mortgage Type
Purchase Money Mortgage
Estimated Equity
$86,289
Purchase Details
Closed on
Oct 23, 2024
Sold by
Hynes Alyson M and Newlun Philip S
Bought by
Rmac T and Us Bank Na
Purchase Details
Closed on
Jun 28, 2010
Sold by
Hayes Donald W
Bought by
Hynes Alyson M
Home Financials for this Owner
Home Financials are based on the most recent Mortgage that was taken out on this home.
Original Mortgage
$227,437
Interest Rate
5.25%
Mortgage Type
FHA
Create a Home Valuation Report for This Property
The Home Valuation Report is an in-depth analysis detailing your home's value as well as a comparison with similar homes in the area
Home Values in the Area
Average Home Value in this Area
Purchase History
| Date | Buyer | Sale Price | Title Company |
|---|---|---|---|
| Skye Mid Ny Prop Llc | $333,500 | None Available | |
| Rmac T | $290,500 | None Available | |
| Hynes Alyson M | $230,500 | Dawn Veit | |
| Hynes Alyson M | $230,500 | Dawn Veit |
Source: Public Records
Mortgage History
| Date | Status | Borrower | Loan Amount |
|---|---|---|---|
| Open | Skye Mid Ny Prop Llc | $300,000 | |
| Previous Owner | Hynes Alyson M | $227,437 |
Source: Public Records
Tax History Compared to Growth
Tax History
| Year | Tax Paid | Tax Assessment Tax Assessment Total Assessment is a certain percentage of the fair market value that is determined by local assessors to be the total taxable value of land and additions on the property. | Land | Improvement |
|---|---|---|---|---|
| 2024 | $8,757 | $289,000 | $75,800 | $213,200 |
| 2023 | $12,104 | $289,000 | $75,800 | $213,200 |
| 2022 | $10,917 | $249,000 | $68,900 | $180,100 |
| 2021 | $10,647 | $211,000 | $68,900 | $142,100 |
| 2020 | $8,503 | $197,000 | $68,900 | $128,100 |
| 2019 | $8,455 | $197,000 | $68,900 | $128,100 |
| 2018 | $7,726 | $200,000 | $68,900 | $131,100 |
| 2017 | $5,703 | $166,000 | $68,900 | $97,100 |
| 2016 | $6,136 | $173,000 | $68,900 | $104,100 |
| 2015 | -- | $178,000 | $72,500 | $105,500 |
| 2014 | -- | $178,000 | $72,500 | $105,500 |
Source: Public Records
Map
Nearby Homes
- 17 Tamarack Hill Dr
- 0 Stanton Terrace Unit KEY930724
- 62 Tamarack Hill Dr
- 16 Martin Terrace
- 46 Skyview Dr
- 15 Dartmouth Dr
- 21 Dartmouth Dr
- 109 Sleight Plass Rd
- 109 Sleight-Plass Rd
- 75 Hornbeck Rd
- 16 Titus Rd
- 140 Stratford Dr
- 148 Bower Rd
- 143 Bedell Rd
- 37 Shady Creek Rd
- 1 Peach Rd
- 54 Edwin Rd
- 19 Old Field Rd
- 0 James Way Unit ONEH6325454
- 37 Patricia Dr
- 24 Tamarack Hill Dr
- 20 Tamarack Hill Dr
- 26 Tamarack Hill Dr
- 21 Tamarack Hill Dr
- 23 Tamarack Hill Dr
- 19 Tamarack Hill Dr
- 25 Tamarack Hill Dr
- 28 Tamarack Hill Dr
- 27 Tamarack Hill Dr
- 30 Tamarack Hill Dr
- 29 Tamarack Hill Dr
- 22 Magurno Ln
- 32 Tamarack Hill Dr
- 0 Tamarack Hill Dr
- 31 Tamarack Hill Dr
- 497 Stanton Terrace
- 34 Tamarack Hill Dr
- 14 Magurno Ln
- 33 Tamarack Hill Dr
- 36 Tamarack Hill Dr
