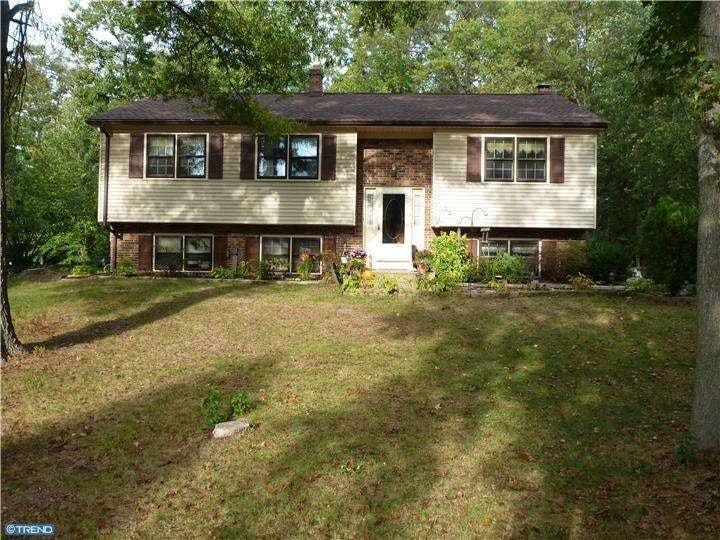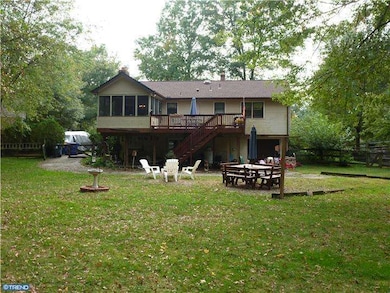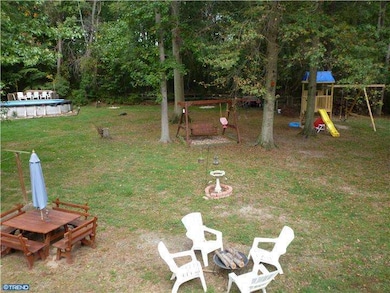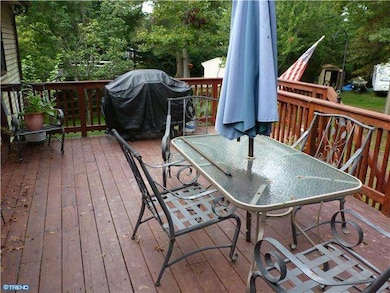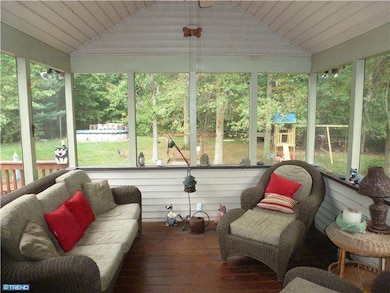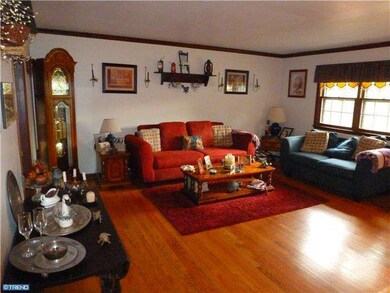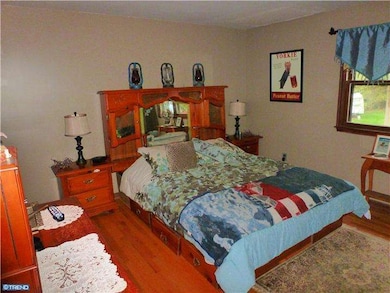
22 Tammie Dr Bear, DE 19701
Kirkwood NeighborhoodHighlights
- Above Ground Pool
- Raised Ranch Architecture
- No HOA
- Wooded Lot
- Wood Flooring
- Breakfast Area or Nook
About This Home
As of November 2022Solid brick & vinyl RC Peoples home situated in the popular Hickory Woods community. This 3BR, 2.5BA Raised Ranch is located on a cul-de-sac. It is very private & backs to woods. Sellers have refinished the H/W floors, heater/AC (2009) new roof(2012), & vinyl siding. Open eat in kitchen offers space to enjoy large gatherings & space for stools & additional seating. Updated hall tiled bathroom w/new tub & vanity. Solid wooden doors through out, crown molding, & wainscotting. Lower level family room has barn paneling & wood burning fireplace. Family room leads to slider for access to yard. Half bathroom, utility room, & garage access on lower level are a plus. Three season room is screened & leads to over-sized deck. Large bedrooms with ample closet space. Master Bedroom has private bathroom. If your looking for a nice country living community with lots of space to enjoy the mature trees and landscaping, this is the home for your family. Convenient to RT 1 & I-95 & local shopping.
Last Agent to Sell the Property
RE/MAX Associates-Hockessin License #RS308786 Listed on: 10/10/2012

Home Details
Home Type
- Single Family
Est. Annual Taxes
- $2,126
Year Built
- Built in 1984
Lot Details
- 0.82 Acre Lot
- Lot Dimensions are 52x241
- Wooded Lot
- Back Yard
- Property is in good condition
- Property is zoned NC21
Parking
- 1 Car Direct Access Garage
- 3 Open Parking Spaces
- Garage Door Opener
- Driveway
Home Design
- Raised Ranch Architecture
- Rambler Architecture
- Brick Exterior Construction
- Brick Foundation
- Shingle Roof
- Aluminum Siding
- Vinyl Siding
Interior Spaces
- 2,000 Sq Ft Home
- Ceiling Fan
- Brick Fireplace
- Family Room
- Living Room
- Dining Room
- Attic Fan
Kitchen
- Breakfast Area or Nook
- Dishwasher
- Disposal
Flooring
- Wood
- Wall to Wall Carpet
- Stone
- Tile or Brick
Bedrooms and Bathrooms
- 3 Bedrooms
- En-Suite Primary Bedroom
- En-Suite Bathroom
- 2.5 Bathrooms
Finished Basement
- Basement Fills Entire Space Under The House
- Laundry in Basement
Outdoor Features
- Above Ground Pool
- Shed
- Porch
Utilities
- Forced Air Heating and Cooling System
- Heating System Uses Oil
- Programmable Thermostat
- Propane Water Heater
- Cable TV Available
Community Details
- No Home Owners Association
- Hickory Woods Subdivision
Listing and Financial Details
- Tax Lot 246
- Assessor Parcel Number 11-033.00-246
Ownership History
Purchase Details
Purchase Details
Home Financials for this Owner
Home Financials are based on the most recent Mortgage that was taken out on this home.Purchase Details
Home Financials for this Owner
Home Financials are based on the most recent Mortgage that was taken out on this home.Similar Homes in the area
Home Values in the Area
Average Home Value in this Area
Purchase History
| Date | Type | Sale Price | Title Company |
|---|---|---|---|
| Deed | -- | None Listed On Document | |
| Deed | $245,000 | Global Title Inc | |
| Deed | $279,000 | -- |
Mortgage History
| Date | Status | Loan Amount | Loan Type |
|---|---|---|---|
| Previous Owner | $262,200 | New Conventional | |
| Previous Owner | $240,562 | FHA | |
| Previous Owner | $235,000 | Fannie Mae Freddie Mac |
Property History
| Date | Event | Price | Change | Sq Ft Price |
|---|---|---|---|---|
| 11/30/2022 11/30/22 | Sold | $408,000 | 0.0% | $204 / Sq Ft |
| 10/26/2022 10/26/22 | Pending | -- | -- | -- |
| 10/26/2022 10/26/22 | Off Market | $408,000 | -- | -- |
| 10/22/2022 10/22/22 | For Sale | $399,900 | +63.2% | $200 / Sq Ft |
| 12/21/2012 12/21/12 | Sold | $245,000 | -2.0% | $123 / Sq Ft |
| 11/08/2012 11/08/12 | Pending | -- | -- | -- |
| 10/10/2012 10/10/12 | For Sale | $249,900 | -- | $125 / Sq Ft |
Tax History Compared to Growth
Tax History
| Year | Tax Paid | Tax Assessment Tax Assessment Total Assessment is a certain percentage of the fair market value that is determined by local assessors to be the total taxable value of land and additions on the property. | Land | Improvement |
|---|---|---|---|---|
| 2024 | $3,424 | $80,400 | $16,200 | $64,200 |
| 2023 | $3,330 | $80,400 | $16,200 | $64,200 |
| 2022 | $3,322 | $80,400 | $16,200 | $64,200 |
| 2021 | $3,252 | $80,400 | $16,200 | $64,200 |
| 2020 | $3,167 | $80,400 | $16,200 | $64,200 |
| 2019 | $3,108 | $80,400 | $16,200 | $64,200 |
| 2018 | $207 | $80,400 | $16,200 | $64,200 |
| 2017 | $2,623 | $80,400 | $16,200 | $64,200 |
| 2016 | $2,623 | $80,400 | $16,200 | $64,200 |
| 2015 | $2,389 | $80,400 | $16,200 | $64,200 |
| 2014 | $2,388 | $80,400 | $16,200 | $64,200 |
Agents Affiliated with this Home
-
Kerry D'Azevedo

Seller's Agent in 2022
Kerry D'Azevedo
Integrity Real Estate
(443) 350-5370
2 in this area
137 Total Sales
-
Cheryl Stigars

Buyer's Agent in 2022
Cheryl Stigars
EXP Realty, LLC
(302) 530-2179
3 in this area
65 Total Sales
-
Andy Mulrine

Seller's Agent in 2012
Andy Mulrine
RE/MAX
(302) 547-7139
9 in this area
230 Total Sales
-
Jeffrey Preininger

Buyer's Agent in 2012
Jeffrey Preininger
Long & Foster
(302) 750-2817
41 Total Sales
Map
Source: Bright MLS
MLS Number: 1004129614
APN: 11-033.00-246
- 304 N Hickory Dr
- 8 Chrissy Ct
- 1954 Porter Rd
- 3209 Wrangle Hill Rd
- 3211 Wrangle Hill Rd
- 28 White Birch Blvd
- 6 Pimlico Ln
- 4 Monferrato Ct
- 20 Carol Ann Ct
- 206 Mangum Dr
- 102 Lewis Ct
- 692 Corsica Ave
- 915 Rue Madora
- 214 Vercelli Dr
- 7 Forest Glen Ct
- 112 Wimbledon Ct
- 316 Caravel Dr
- 121 Willow Oak Blvd
- 208 Derrickson St
- 677 Old Porter Rd
