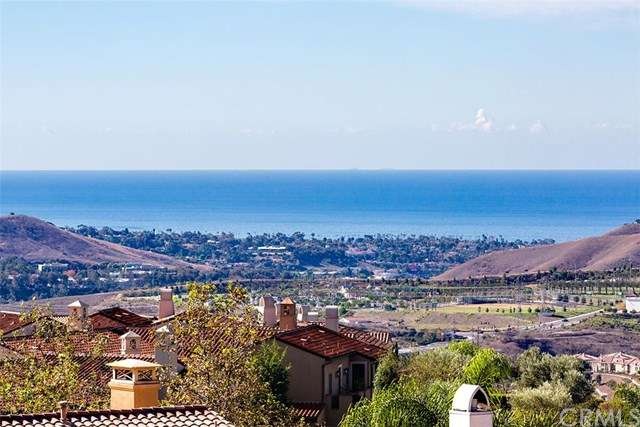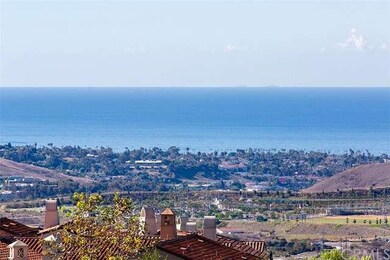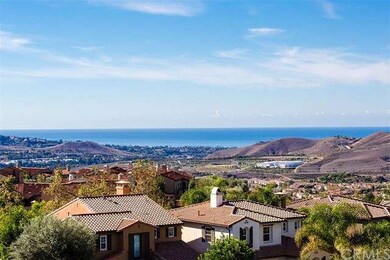
22 Via Carina San Clemente, CA 92673
Talega NeighborhoodHighlights
- Ocean View
- Newly Remodeled
- Primary Bedroom Suite
- Vista Del Mar Elementary School Rated A
- Private Pool
- Open Floorplan
About This Home
As of April 2022Located on a single-loaded cul-de-sac with a sweeping ocean view, this estate-style residence features soaring two-story ceilings at rotunda entry. An expansive first floor with 10' ft. ceilings throughout features a spacious Great Room with panoramic glass doors flowing to a covered California Room with dramatic fireplace and pre-wired for a flat screen TV. Chef-caliber Kitchen with Thermador stainless steel appliances including refrigerator connects to a home management center and walk-in pantry. Downstairs 5th bedroom with private bath, and separate office. On the second level, a magnificent master bedroom suite is enhanced by a covered deck and outdoor fireplace. Spa-quality bath with dual showers and dual walk-in closets. Second story bonus room with entertainment center, 3 additional secondary bedrooms with private baths, and large laundry suite.
Last Agent to Sell the Property
Suzanne Ek
CalAtlantic Group, Inc. License #00921274 Listed on: 07/06/2015

Last Buyer's Agent
Suzanne Ek
CalAtlantic Group, Inc. License #00921274 Listed on: 07/06/2015

Home Details
Home Type
- Single Family
Est. Annual Taxes
- $58,190
Year Built
- Built in 2015 | Newly Remodeled
HOA Fees
- $183 Monthly HOA Fees
Parking
- 3 Car Attached Garage
Property Views
- Ocean
- Panoramic
Home Design
- Slab Foundation
- Concrete Roof
- Stucco
Interior Spaces
- 5,336 Sq Ft Home
- 2-Story Property
- Open Floorplan
- High Ceiling
- Fireplace
- Double Pane Windows
- Great Room
- Family Room Off Kitchen
- Dining Room
- Bonus Room
- Fire Sprinkler System
- Laundry Room
Kitchen
- Open to Family Room
- Walk-In Pantry
- Double Oven
- Gas Range
- Microwave
- Dishwasher
- Kitchen Island
Flooring
- Wood
- Carpet
Bedrooms and Bathrooms
- 5 Bedrooms
- Primary Bedroom Suite
- Walk-In Closet
Outdoor Features
- Private Pool
- Patio
Additional Features
- 9,794 Sq Ft Lot
- Forced Air Heating and Cooling System
Listing and Financial Details
- Tax Lot 62
- Tax Tract Number 16630
- Assessor Parcel Number 70810431
Community Details
Overview
- Built by Standard Pacific Homes
Recreation
- Community Pool
Ownership History
Purchase Details
Home Financials for this Owner
Home Financials are based on the most recent Mortgage that was taken out on this home.Purchase Details
Home Financials for this Owner
Home Financials are based on the most recent Mortgage that was taken out on this home.Purchase Details
Home Financials for this Owner
Home Financials are based on the most recent Mortgage that was taken out on this home.Similar Homes in San Clemente, CA
Home Values in the Area
Average Home Value in this Area
Purchase History
| Date | Type | Sale Price | Title Company |
|---|---|---|---|
| Interfamily Deed Transfer | -- | Title Resources Guarantee Co | |
| Grant Deed | $2,125,000 | First American Title Company | |
| Interfamily Deed Transfer | -- | First American Title Company |
Mortgage History
| Date | Status | Loan Amount | Loan Type |
|---|---|---|---|
| Open | $800,000 | New Conventional | |
| Closed | $800,000 | New Conventional | |
| Closed | $800,000 | Adjustable Rate Mortgage/ARM | |
| Open | $1,487,500 | New Conventional | |
| Previous Owner | $46,000,000 | Construction | |
| Previous Owner | $10,100,000 | Construction | |
| Previous Owner | $34,000,000 | Construction | |
| Previous Owner | $8,532,000 | Construction |
Property History
| Date | Event | Price | Change | Sq Ft Price |
|---|---|---|---|---|
| 04/27/2022 04/27/22 | Sold | $4,710,000 | +10.8% | $883 / Sq Ft |
| 03/17/2022 03/17/22 | For Sale | $4,250,000 | -9.8% | $796 / Sq Ft |
| 03/15/2022 03/15/22 | Off Market | $4,710,000 | -- | -- |
| 03/15/2022 03/15/22 | Pending | -- | -- | -- |
| 03/09/2022 03/09/22 | For Sale | $4,250,000 | +100.0% | $796 / Sq Ft |
| 03/30/2016 03/30/16 | Sold | $2,125,000 | -7.6% | $398 / Sq Ft |
| 02/11/2016 02/11/16 | Pending | -- | -- | -- |
| 10/27/2015 10/27/15 | Price Changed | $2,299,900 | +0.4% | $431 / Sq Ft |
| 09/14/2015 09/14/15 | Price Changed | $2,289,900 | -2.1% | $429 / Sq Ft |
| 07/06/2015 07/06/15 | For Sale | $2,339,900 | -- | $439 / Sq Ft |
Tax History Compared to Growth
Tax History
| Year | Tax Paid | Tax Assessment Tax Assessment Total Assessment is a certain percentage of the fair market value that is determined by local assessors to be the total taxable value of land and additions on the property. | Land | Improvement |
|---|---|---|---|---|
| 2025 | $58,190 | $4,998,289 | $3,753,305 | $1,244,984 |
| 2024 | $58,190 | $4,900,284 | $3,679,711 | $1,220,573 |
| 2023 | $56,839 | $4,804,200 | $3,607,559 | $1,196,641 |
| 2022 | $33,252 | $2,428,986 | $1,348,977 | $1,080,009 |
| 2021 | $32,596 | $2,381,359 | $1,322,526 | $1,058,833 |
| 2020 | $32,165 | $2,356,942 | $1,308,966 | $1,047,976 |
| 2019 | $31,463 | $2,310,728 | $1,283,300 | $1,027,428 |
| 2018 | $30,860 | $2,265,420 | $1,258,137 | $1,007,283 |
| 2017 | $29,727 | $2,167,500 | $1,233,467 | $934,033 |
| 2016 | $18,188 | $940,206 | $20,199 | $920,007 |
| 2015 | $230 | $19,896 | $19,896 | $0 |
| 2014 | $225 | $19,507 | $19,507 | $0 |
Agents Affiliated with this Home
-
Cesi Pagano

Seller's Agent in 2022
Cesi Pagano
Keller Williams Realty
(949) 370-0819
2 in this area
1,031 Total Sales
-
Juanita Inzunza

Buyer's Agent in 2022
Juanita Inzunza
Inzunza Partners
(714) 331-1345
1 in this area
53 Total Sales
-
S
Seller's Agent in 2016
Suzanne Ek
CalAtlantic Group, Inc.
Map
Source: California Regional Multiple Listing Service (CRMLS)
MLS Number: SB15146868
APN: 708-102-13
- 24 Via Carina
- 12 Via Alcamo
- 47 Via Alcamo
- 21 Corte Lomas Verdes
- 21 Via Andaremos
- 18 Via Canero
- 21 Via Nerisa
- 35 Calle Careyes
- 19 Via Cuenta Nueva
- 39 Via Soria
- 36 Via Divertirse
- 26 Via Fontibre
- 33 Via Armilla
- 15 Calle Gaulteria
- 53 Via Armilla
- 10 Via Zamora
- 18 Calle Verdadero
- 8 Calle Saltamontes
- 5 Via Huesca
- 62 Via Almeria



