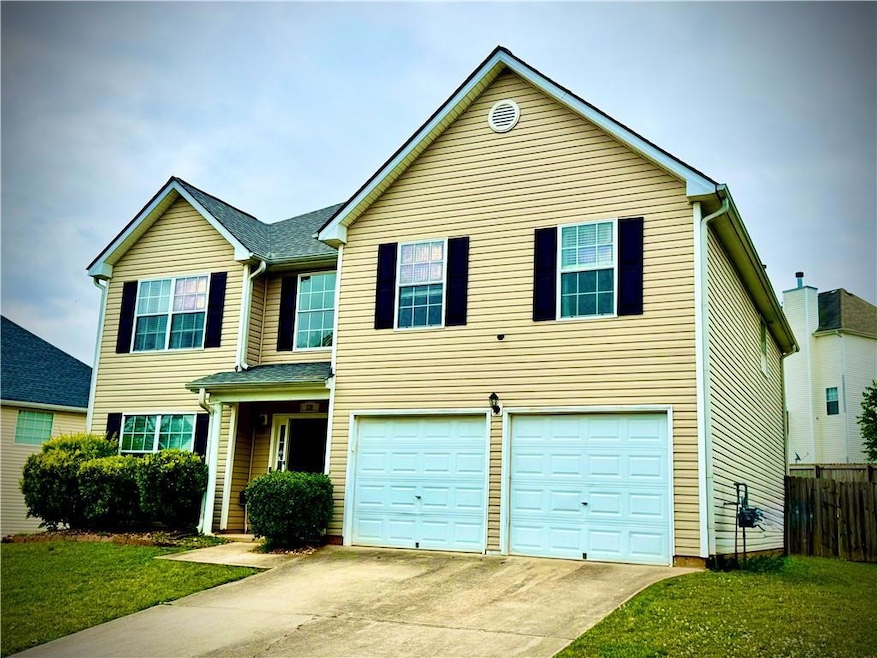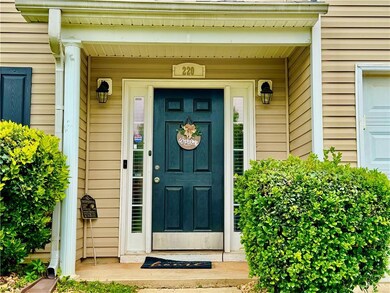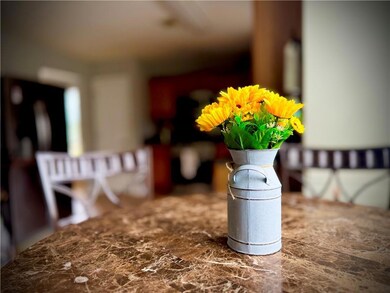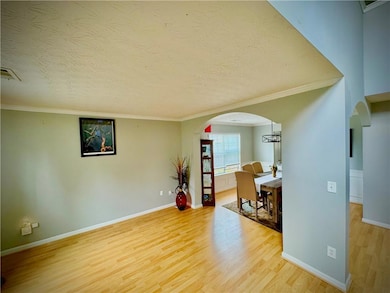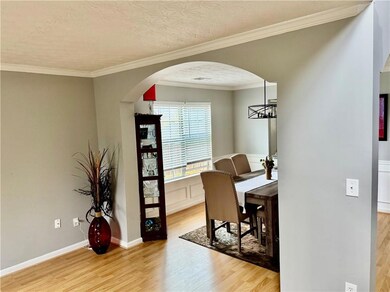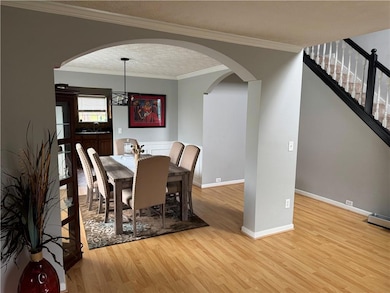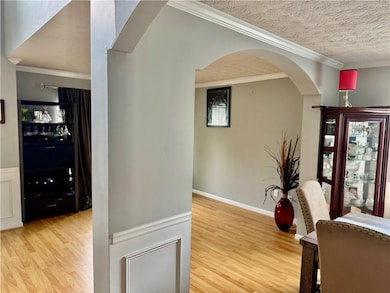220 Baltimore Ave Stockbridge, GA 30281
Estimated payment $2,609/month
Highlights
- In Ground Pool
- Deck
- Attic
- City View
- Contemporary Architecture
- Formal Dining Room
About This Home
ARE YOU LOOKING FOR A 3.2% MORTGAGE? STOP THE SCROLL! This home has a fully assumable FHA Loan. Looking to save thousands of dollars on your mortgage? Are you looking for a place that feels like a retreat at the end of every day? Welcome to your personal haven in the sought-after Pine Grove subdivision. This beautifully maintained 4-bedroom, 2.5-bathroom home blends spacious living with everyday comfort and convenience. Step inside and discover an open, inviting layout on the main levelCoperfect for both daily living and entertaining. The upper level features four generously sized bedrooms, including a massive ownerCOs suite with enough space for a king-sized bed, a sitting area, and even a private workspace. Built with a low-maintenance vinyl exterior and a solid slab foundation, the home offers classic charm with timeless curb appeal. Zoned for Cotton Indian Elementary, Stockbridge Middle, and Stockbridge High, with school bus routes just steps away. Whether youCOre growing your family or simply looking for more space to call your own, this home checks every box. DonCOt miss the chance to own a well-located, move-in ready home in one of StockbridgeCOs most desirable neighborhoods. Schedule your private tour today.
Home Details
Home Type
- Single Family
Est. Annual Taxes
- $3,865
Year Built
- Built in 2005
Lot Details
- 8,211 Sq Ft Lot
- Back Yard Fenced
HOA Fees
- $600 Monthly HOA Fees
Parking
- 2 Car Garage
Home Design
- Contemporary Architecture
- Slab Foundation
- Frame Construction
- Composition Roof
- Vinyl Siding
Interior Spaces
- 2,562 Sq Ft Home
- 2-Story Property
- Ceiling height of 9 feet on the upper level
- Ceiling Fan
- Gas Log Fireplace
- Double Pane Windows
- Living Room with Fireplace
- Formal Dining Room
- City Views
- Attic
Kitchen
- Open to Family Room
- Eat-In Kitchen
- Breakfast Bar
- Dishwasher
- Disposal
Flooring
- Carpet
- Laminate
Bedrooms and Bathrooms
- Walk-In Closet
- Vaulted Bathroom Ceilings
- Shower Only
Laundry
- Laundry on upper level
- Dryer
- Washer
Outdoor Features
- In Ground Pool
- Deck
Schools
- Cotton Indian Elementary School
- Stockbridge Middle School
- Stockbridge High School
Utilities
- Central Heating and Cooling System
- Heating System Uses Natural Gas
- 110 Volts
- Gas Water Heater
- High Speed Internet
- Phone Available
- Cable TV Available
Listing and Financial Details
- Assessor Parcel Number 028G01142000
Community Details
Overview
- Pine Grove Subdivision
Recreation
- Community Pool
Map
Home Values in the Area
Average Home Value in this Area
Tax History
| Year | Tax Paid | Tax Assessment Tax Assessment Total Assessment is a certain percentage of the fair market value that is determined by local assessors to be the total taxable value of land and additions on the property. | Land | Improvement |
|---|---|---|---|---|
| 2024 | $3,865 | $131,520 | $16,000 | $115,520 |
| 2023 | $4,068 | $127,520 | $16,000 | $111,520 |
| 2022 | $3,494 | $95,200 | $17,517 | $77,683 |
| 2021 | $3,585 | $87,800 | $20,000 | $67,800 |
| 2020 | $3,284 | $79,880 | $20,000 | $59,880 |
| 2019 | $2,939 | $72,360 | $10,000 | $62,360 |
| 2018 | $2,683 | $65,680 | $10,000 | $55,680 |
| 2016 | $2,391 | $58,080 | $8,000 | $50,080 |
| 2015 | $2,171 | $50,760 | $5,760 | $45,000 |
| 2014 | $1,957 | $44,800 | $4,800 | $40,000 |
Property History
| Date | Event | Price | Change | Sq Ft Price |
|---|---|---|---|---|
| 05/17/2025 05/17/25 | Pending | -- | -- | -- |
| 05/16/2025 05/16/25 | Price Changed | $318,000 | -2.2% | $124 / Sq Ft |
| 05/08/2025 05/08/25 | For Sale | $325,000 | +36.6% | $127 / Sq Ft |
| 05/21/2021 05/21/21 | Sold | $238,000 | +13.3% | $93 / Sq Ft |
| 02/27/2021 02/27/21 | Pending | -- | -- | -- |
| 02/09/2021 02/09/21 | For Sale | $210,000 | 0.0% | $82 / Sq Ft |
| 09/18/2015 09/18/15 | Rented | $1,225 | 0.0% | -- |
| 09/18/2015 09/18/15 | Rented | $1,225 | 0.0% | -- |
| 08/19/2015 08/19/15 | Under Contract | -- | -- | -- |
| 08/19/2015 08/19/15 | Under Contract | -- | -- | -- |
| 08/10/2015 08/10/15 | For Rent | $1,225 | 0.0% | -- |
| 07/23/2015 07/23/15 | For Rent | $1,225 | 0.0% | -- |
| 05/11/2012 05/11/12 | Sold | $88,500 | -1.6% | $35 / Sq Ft |
| 02/19/2012 02/19/12 | Pending | -- | -- | -- |
| 01/17/2012 01/17/12 | For Sale | $89,900 | -- | $35 / Sq Ft |
Purchase History
| Date | Type | Sale Price | Title Company |
|---|---|---|---|
| Warranty Deed | $238,000 | -- | |
| Warranty Deed | $88,500 | -- | |
| Warranty Deed | $88,500 | -- | |
| Warranty Deed | $136,602 | -- | |
| Foreclosure Deed | $136,602 | -- | |
| Quit Claim Deed | -- | -- | |
| Deed | $165,200 | -- |
Mortgage History
| Date | Status | Loan Amount | Loan Type |
|---|---|---|---|
| Open | $5,463 | FHA | |
| Open | $15,000 | New Conventional | |
| Open | $233,689 | FHA | |
| Previous Owner | $168,700 | VA |
Source: First Multiple Listing Service (FMLS)
MLS Number: 7575712
APN: 028G-01-142-000
- 805 Abarca Ln
- 809 Abarca Ln
- 813 Abarca Ln
- 909 Shatley Dr
- 1440 Gallup Dr
- 1504 Gallup Dr
- 23-25 Sentry Oak Ct
- 110 Knottingham Ct
- 101 Valleydale Dr
- 200 Old Stagecoach Rd
- 85 Knottingham Ct
- 0 Stagecoach Rd Unit 20.17 ACRES 10455441
- 0 Davis Rd Unit 10437519
- 214 Oak Cir N
- 736 Stagecoach Rd
- 127 Stagecoach Trail
- 108 Adrian Dr
- 105 Adrian Dr
- 226 Old Atlanta Rd
- 952 E Atlanta Rd
