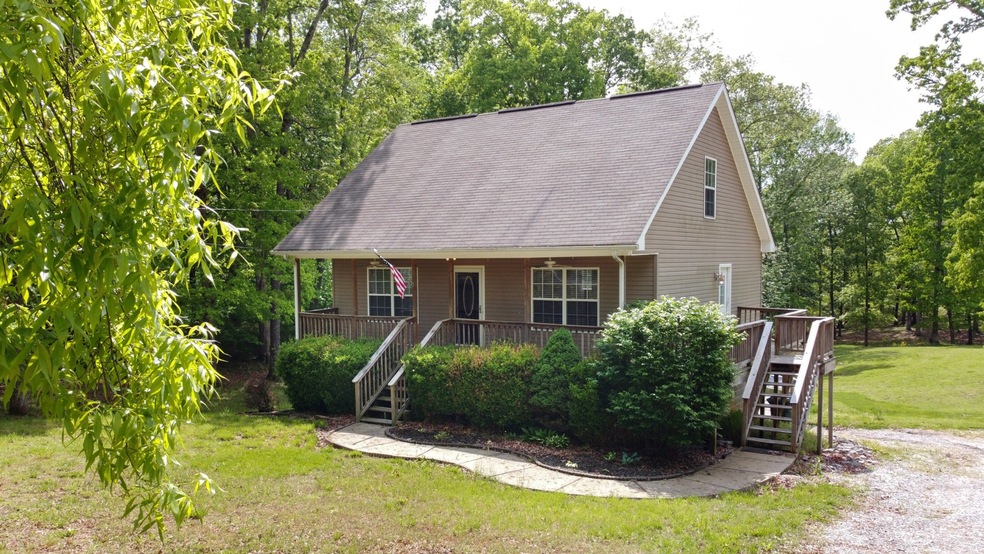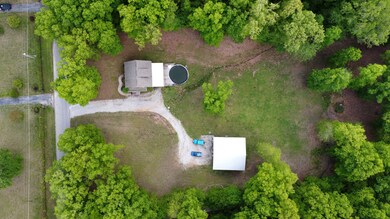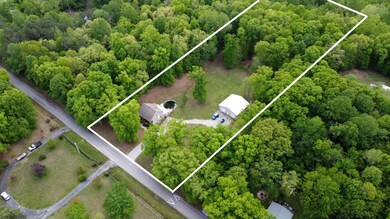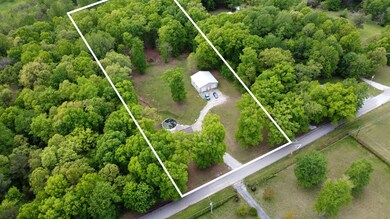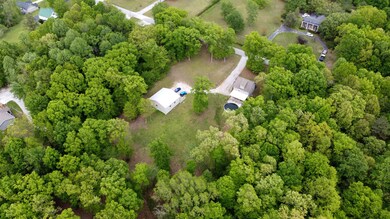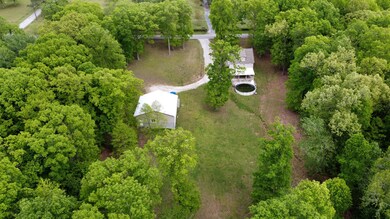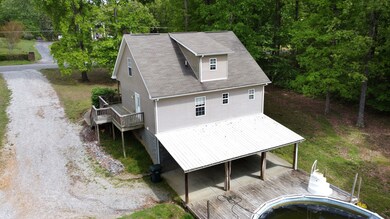
220 Black Rd Dickson, TN 37055
Estimated Value: $384,000 - $574,000
Highlights
- 3 Acre Lot
- Deck
- Covered patio or porch
- Cape Cod Architecture
- No HOA
- Walk-In Closet
About This Home
As of July 2023Two-story cape cod style home with wrap around porch has all new carpet and paint. Plantation blinds throughout. Ready to move-in! Daylight walk-out basement with full bath leads to the covered patio. 40x40 insulated shop built 2013 is on adjoining 1.5 acre lot (map 129 parcel 018.08) that's included with the sale! Both lots total 3 acres. Kitchen comes with all appliances and open to great room. Master suite on the main level.
Last Agent to Sell the Property
The Property Place Inc. Brokerage Phone: 6153000219 License #252801 Listed on: 05/09/2023
Home Details
Home Type
- Single Family
Est. Annual Taxes
- $1,865
Year Built
- Built in 2004
Lot Details
- 3 Acre Lot
- Sloped Lot
Parking
- 2 Car Garage
- Gravel Driveway
Home Design
- Cape Cod Architecture
- Combination Foundation
- Shingle Roof
- Vinyl Siding
Interior Spaces
- Property has 3 Levels
- Gas Fireplace
- Interior Storage Closet
- Fire and Smoke Detector
Kitchen
- Microwave
- Dishwasher
Flooring
- Carpet
- Laminate
- Tile
- Vinyl
Bedrooms and Bathrooms
- 3 Bedrooms | 1 Main Level Bedroom
- Walk-In Closet
Outdoor Features
- Deck
- Covered patio or porch
Schools
- Oakmont Elementary School
- Burns Middle School
- Dickson County High School
Utilities
- Cooling Available
- Central Heating
- Heating System Uses Natural Gas
- Septic Tank
Community Details
- No Home Owners Association
- Southwood Sub Subdivision
Listing and Financial Details
- Assessor Parcel Number 129 01813 000
Ownership History
Purchase Details
Purchase Details
Purchase Details
Purchase Details
Similar Homes in Dickson, TN
Home Values in the Area
Average Home Value in this Area
Purchase History
| Date | Buyer | Sale Price | Title Company |
|---|---|---|---|
| Bullington Quinn | $400,000 | Tennessee Title | |
| Corlew Kelli | -- | None Available | |
| Corlew Kelli J | $21,900 | -- | |
| Gooch Jason R | $19,900 | -- |
Mortgage History
| Date | Status | Borrower | Loan Amount |
|---|---|---|---|
| Previous Owner | Corlew Kelli J | $158,000 | |
| Previous Owner | Gooch Jason | $124,000 | |
| Previous Owner | Gooch Jason R | $124,000 |
Property History
| Date | Event | Price | Change | Sq Ft Price |
|---|---|---|---|---|
| 07/19/2023 07/19/23 | Sold | $485,000 | -3.0% | $295 / Sq Ft |
| 06/07/2023 06/07/23 | Pending | -- | -- | -- |
| 05/09/2023 05/09/23 | For Sale | $500,000 | -- | $304 / Sq Ft |
Tax History Compared to Growth
Tax History
| Year | Tax Paid | Tax Assessment Tax Assessment Total Assessment is a certain percentage of the fair market value that is determined by local assessors to be the total taxable value of land and additions on the property. | Land | Improvement |
|---|---|---|---|---|
| 2024 | $1,865 | $84,900 | $11,775 | $73,125 |
| 2023 | $1,865 | $59,700 | $5,675 | $54,025 |
| 2022 | $1,865 | $59,700 | $5,675 | $54,025 |
| 2021 | $1,865 | $59,700 | $5,675 | $54,025 |
| 2020 | $1,865 | $59,700 | $5,675 | $54,025 |
| 2019 | $1,865 | $59,700 | $5,675 | $54,025 |
| 2018 | $1,811 | $49,625 | $4,625 | $45,000 |
| 2017 | $1,548 | $49,625 | $4,625 | $45,000 |
| 2016 | $1,548 | $42,425 | $4,625 | $37,800 |
| 2015 | $1,405 | $36,225 | $4,625 | $31,600 |
| 2014 | $1,405 | $36,225 | $4,625 | $31,600 |
Agents Affiliated with this Home
-
Robyn Smith

Seller's Agent in 2023
Robyn Smith
The Property Place Inc.
(615) 300-0219
8 in this area
13 Total Sales
-
Dawn Lewis

Buyer's Agent in 2023
Dawn Lewis
JPAR Southern Charm
(251) 533-9089
3 in this area
63 Total Sales
Map
Source: Realtracs
MLS Number: 2516881
APN: 129-018.13
- 320 Black Rd
- 1371 Pomona Rd
- 405 Kaiser Rd
- 109 Robin Hood Rd
- 0 Hogan Rd
- 128 Robin Hood Rd
- 108 Short St
- 1529 W Grab Creek Rd
- 0 Turkey Creek Rd Unit RTC2887277
- 0 Turkey Creek Rd Unit RTC2887270
- 0 Turkey Creek Rd Unit RTC2887268
- 1706 W Grab Creek Rd
- 411 Barbaro Ct
- 634 Whirlaway Dr
- 614 Whirlaway Dr
- 829 Blakemore Rd
- 830 Blakemore Rd
- 503 Whirlaway Ct
- 204 Wyburn Place
- 208 Wyburn Place
