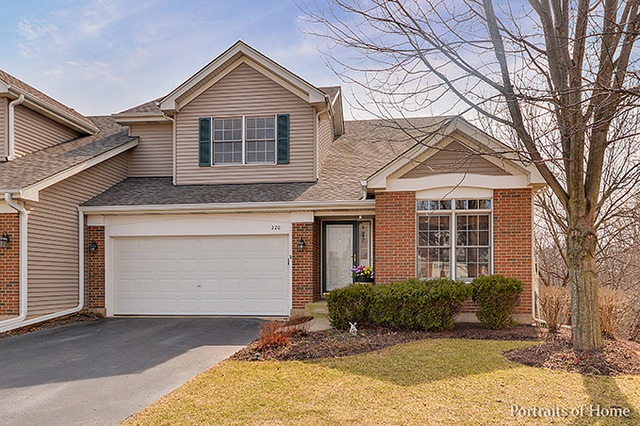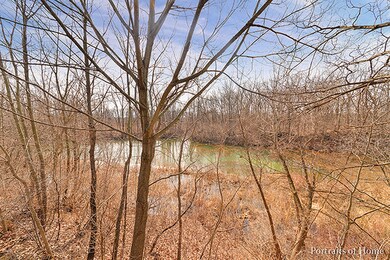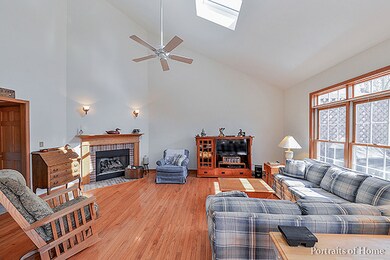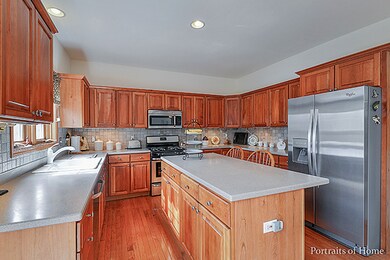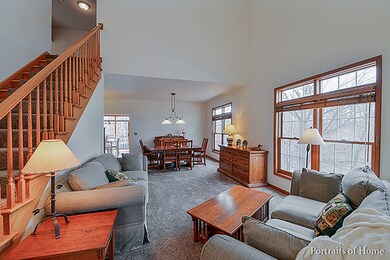
220 Braeburn Cir Sugar Grove, IL 60554
Prestbury NeighborhoodEstimated Value: $406,000 - $436,000
Highlights
- Water Views
- Deck
- Wooded Lot
- Landscaped Professionally
- Property is near a forest
- 4-minute walk to Prestbury Park
About This Home
As of September 2016NATURE LOVERS PARADISE private & relaxing. This maintenance free 3 bedroom, 2.5 bath duplex backs to the forest preserver - Spectacular views of the trees, pond and wildlife! Great kitchen with new appliances, island, tile back splash & eating area. 2 story family room has cozy fireplace and skylights. Also formal living, dining rooms & den on 1st floor. Master suite includes luxury soaking tub , separate shower and double sinks. Brand New carpeting, paint and stainless steel appliances. English basement w/plumbing roughed in waiting for your finishing touch.
Last Agent to Sell the Property
Cindy Ellis
RE/MAX Action License #475134606 Listed on: 07/11/2016
Last Buyer's Agent
@properties Christie's International Real Estate License #475154961

Townhouse Details
Home Type
- Townhome
Est. Annual Taxes
- $6,756
Year Built
- 2000
Lot Details
- End Unit
- Landscaped Professionally
- Wooded Lot
HOA Fees
- $112 per month
Parking
- Attached Garage
- Garage Transmitter
- Garage Door Opener
- Driveway
- Parking Included in Price
- Garage Is Owned
Home Design
- Brick Exterior Construction
- Slab Foundation
- Asphalt Shingled Roof
Interior Spaces
- Vaulted Ceiling
- Skylights
- Wood Burning Fireplace
- Gas Log Fireplace
- Den
- Storage
- Wood Flooring
- Water Views
- Unfinished Basement
Kitchen
- Breakfast Bar
- Walk-In Pantry
- Oven or Range
- Microwave
- Dishwasher
- Kitchen Island
- Disposal
Bedrooms and Bathrooms
- Primary Bathroom is a Full Bathroom
- Dual Sinks
- Soaking Tub
- Separate Shower
Laundry
- Laundry on main level
- Washer and Dryer Hookup
Home Security
Utilities
- Forced Air Heating and Cooling System
- Heating System Uses Gas
Additional Features
- Deck
- Property is near a forest
Listing and Financial Details
- Homeowner Tax Exemptions
Community Details
Pet Policy
- Pets Allowed
Security
- Storm Screens
Ownership History
Purchase Details
Home Financials for this Owner
Home Financials are based on the most recent Mortgage that was taken out on this home.Purchase Details
Home Financials for this Owner
Home Financials are based on the most recent Mortgage that was taken out on this home.Purchase Details
Home Financials for this Owner
Home Financials are based on the most recent Mortgage that was taken out on this home.Similar Homes in Sugar Grove, IL
Home Values in the Area
Average Home Value in this Area
Purchase History
| Date | Buyer | Sale Price | Title Company |
|---|---|---|---|
| Zelek Casimir E | $227,500 | First American Title | |
| Peterson William J | $302,000 | Chicago Title Insurance Co | |
| Sho Deen Inc | -- | Chicago Title Insurance Co |
Mortgage History
| Date | Status | Borrower | Loan Amount |
|---|---|---|---|
| Open | Zelek Casimir E | $125,000 | |
| Previous Owner | Peterson William J | $63,000 | |
| Previous Owner | Peterson William J | $75,000 | |
| Previous Owner | Peterson William J | $81,540 | |
| Previous Owner | Peterson William J | $80,000 |
Property History
| Date | Event | Price | Change | Sq Ft Price |
|---|---|---|---|---|
| 09/19/2016 09/19/16 | Sold | $227,500 | -4.2% | $96 / Sq Ft |
| 08/15/2016 08/15/16 | Pending | -- | -- | -- |
| 07/11/2016 07/11/16 | For Sale | $237,500 | -- | $100 / Sq Ft |
Tax History Compared to Growth
Tax History
| Year | Tax Paid | Tax Assessment Tax Assessment Total Assessment is a certain percentage of the fair market value that is determined by local assessors to be the total taxable value of land and additions on the property. | Land | Improvement |
|---|---|---|---|---|
| 2023 | $6,756 | $108,857 | $19,996 | $88,861 |
| 2022 | $6,418 | $96,923 | $18,460 | $78,463 |
| 2021 | $6,221 | $92,238 | $17,568 | $74,670 |
| 2020 | $6,568 | $90,270 | $17,193 | $73,077 |
| 2019 | $6,217 | $82,517 | $16,631 | $65,886 |
| 2018 | $7,411 | $94,386 | $16,900 | $77,486 |
| 2017 | $7,759 | $90,141 | $16,140 | $74,001 |
| 2016 | $7,127 | $86,169 | $15,429 | $70,740 |
| 2015 | -- | $80,172 | $14,355 | $65,817 |
| 2014 | -- | $76,661 | $13,726 | $62,935 |
| 2013 | -- | $77,466 | $13,870 | $63,596 |
Agents Affiliated with this Home
-

Seller's Agent in 2016
Cindy Ellis
RE/MAX
-
Michael Pochron

Buyer's Agent in 2016
Michael Pochron
@ Properties
(708) 707-9411
174 Total Sales
Map
Source: Midwest Real Estate Data (MRED)
MLS Number: MRD09282949
APN: 14-10-381-018
- 22 Cedar Gate Cir
- 11 Hardwick Ct
- 27 Hillcrest Dr
- 240 Regency Blvd Unit 1
- 236 Berkshire Ln
- 8 Buckingham Dr
- 282 Whitfield Dr Unit A
- 11 Hanover Ln
- 303 Capitol Dr Unit C
- 303 Capitol Dr Unit A
- 230 Brompton Ln Unit B
- 220 Brompton Ln Unit B
- 200 St James Pkwy
- 684 Greenfield Rd
- 706 Brighton Dr
- 740 Manor Hill Place
- 35 Walnut Cir
- 769 Brighton Dr
- 792 Black Walnut Dr
- 4 Birchwood Ct
- 220 Braeburn Cir
- 222 Braeburn Cir
- 218 Braeburn Cir
- 218 Braeburn Cir Unit 7
- 216 Braeburn Cir
- 224 Braeburn Cir
- 226 Braeburn Cir
- 214 Braeburn Cir Unit 1
- 228 Braeburn Cir
- 212 Braeburn Cir Unit 1
- 231 Braeburn Cir Unit 2
- 231 Braeburn Cir
- 231 Braeburn Cir Unit 231
- 230 Braeburn Cir Unit 1
- 219 Braeburn Cir Unit 1
- 219 Braeburn Cir Unit 219
- 310 Quarry Ridge Cir
- 210 Braeburn Cir Unit 1
- 217 Braeburn Cir
- 308 Quarry Ridge Cir
