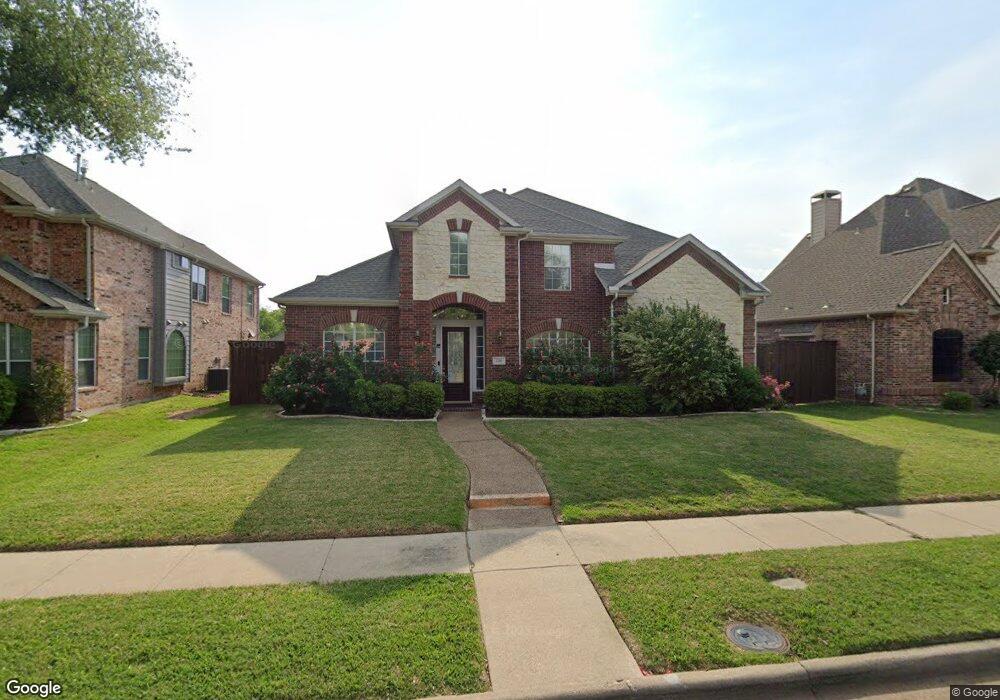220 Bricknell Ln Coppell, TX 75019
Estimated payment $5,336/month
Highlights
- Very Popular Property
- Gunite Pool
- Open Floorplan
- Cottonwood Creek Elementary School Rated A+
- Gated Parking
- Traditional Architecture
About This Home
Located in highly-ranked Coppell ISD, this home is located close to Cottonwood Elementary and one mile to Coppell High School,Minutes from Wagon Wheel Pickleball and Tennis Center. This gorgeous property is priced very competitively!With tall ceilings, wood floors, built-ins, and a thoughtfully designed open floorplan, this property is perfect for everyday living and entertaining. The spacious family room features a cozy gas fireplace,that opens up to the kitchen showcasing 42-inch cabinets, granite counters, stainless steel appliances, center island with electric cooktop, and walk-in pantry—all flowing seamlessly into the living, dining, and breakfast areas. Across the dedicated office room,an additional downstairs living space offers the flexibility of space usage. Retreat to the oversized primary suite, complete with a sitting area, spa-like bath with jetted tub, dual vanities, and a massive walk-in closet. Upstairs you’ll find three more bedrooms, including one with a private ensuite, plus a loft with built-in shelving that opens to a large game or media room. Step outside to your own private retreat—owners added a heated pool and spa with $24000 worth of upgrades,creating a backyard oasis perfect for relaxing or entertaining year-round. Other highlights include ample storage throughout, three living areas, and a versatile layout that fits any lifestyle.
Listing Agent
RE/MAX DFW Associates Brokerage Phone: 214-507-3006 License #0621571 Listed on: 11/18/2025

Open House Schedule
-
Sunday, November 23, 20252:00 to 4:00 pm11/23/2025 2:00:00 PM +00:0011/23/2025 4:00:00 PM +00:00Add to Calendar
Home Details
Home Type
- Single Family
Est. Annual Taxes
- $15,153
Year Built
- Built in 1998
Lot Details
- 7,144 Sq Ft Lot
- Gated Home
- Property is Fully Fenced
- Wood Fence
- Electric Fence
- Interior Lot
HOA Fees
- $67 Monthly HOA Fees
Parking
- 2 Car Attached Garage
- Alley Access
- Rear-Facing Garage
- Single Garage Door
- Garage Door Opener
- Gated Parking
Home Design
- Traditional Architecture
- Brick Exterior Construction
- Slab Foundation
- Composition Roof
Interior Spaces
- 3,421 Sq Ft Home
- 2-Story Property
- Open Floorplan
- Ceiling Fan
- Decorative Lighting
- Wood Burning Fireplace
- Window Treatments
- Living Room with Fireplace
- Laundry in Utility Room
Kitchen
- Electric Oven
- Electric Cooktop
- Dishwasher
- Kitchen Island
- Granite Countertops
- Disposal
Flooring
- Wood
- Carpet
- Ceramic Tile
Bedrooms and Bathrooms
- 4 Bedrooms
- Double Vanity
Pool
- Gunite Pool
Schools
- Cottonwood Elementary School
- Coppell High School
Utilities
- Central Heating and Cooling System
- Heating System Uses Natural Gas
Community Details
- Association fees include management
- Village At Cottonwood Creek Association
- Village At Cottonwood Creek Sec 05 Subdivision
Listing and Financial Details
- Legal Lot and Block 6 / A
- Assessor Parcel Number 180068300A0060000
Map
Home Values in the Area
Average Home Value in this Area
Tax History
| Year | Tax Paid | Tax Assessment Tax Assessment Total Assessment is a certain percentage of the fair market value that is determined by local assessors to be the total taxable value of land and additions on the property. | Land | Improvement |
|---|---|---|---|---|
| 2025 | $13,166 | $759,800 | $125,000 | $634,800 |
| 2024 | $13,166 | $759,800 | $125,000 | $634,800 |
| 2023 | $13,166 | $759,800 | $125,000 | $634,800 |
| 2022 | $12,011 | $520,910 | $80,000 | $440,910 |
| 2021 | $11,977 | $481,300 | $80,000 | $401,300 |
| 2020 | $12,176 | $481,300 | $80,000 | $401,300 |
| 2019 | $12,022 | $447,500 | $75,000 | $372,500 |
| 2018 | $11,164 | $411,350 | $70,000 | $341,350 |
| 2017 | $0 | $411,350 | $70,000 | $341,350 |
| 2016 | $10,898 | $399,650 | $50,000 | $349,650 |
| 2015 | $9,208 | $356,200 | $50,000 | $306,200 |
| 2014 | $9,208 | $368,720 | $50,000 | $318,720 |
Property History
| Date | Event | Price | List to Sale | Price per Sq Ft |
|---|---|---|---|---|
| 11/18/2025 11/18/25 | For Sale | $760,000 | -- | $222 / Sq Ft |
Purchase History
| Date | Type | Sale Price | Title Company |
|---|---|---|---|
| Vendors Lien | -- | None Available | |
| Vendors Lien | -- | -- |
Mortgage History
| Date | Status | Loan Amount | Loan Type |
|---|---|---|---|
| Open | $334,250 | New Conventional | |
| Previous Owner | $130,000 | Purchase Money Mortgage |
Source: North Texas Real Estate Information Systems (NTREIS)
MLS Number: 21115848
APN: 180068300A0060000
- 303 Buttonwood Ct
- 730 Graywood Ln
- 126 Oakbend Dr
- 583 Oakbend Dr
- 344 Leisure Ln
- 442 Martel Ln
- 520 Layton Dr
- 721 Rembrandt Ct
- 437 Avalon Ln
- 427 Halifax Dr
- 446 Twin Pine Ct
- 550 Ruby Rd Unit 79
- 548 Hawken Dr
- 756 Huntingdon St
- 746 Wingate Rd
- 319 Ashley Dr
- 406 Spanish Moss Ct
- 4000 Ace Ln Unit 553
- 4000 Ace Ln Unit 152
- 132 Rustic Meadow Way
- 245 Tanbark Cir
- 123 Winding Hollow Ln
- 620 N Coppell Rd
- 523 Loxley Dr
- 526 Greenwich Ln
- 212 Leisure Ln
- 501 Halifax Ln
- 514 Evergreen Dr
- 548 Hawken Dr
- 319 Ashley Dr
- 796 Huntingdon St
- 765 Rock Springs Rd
- 400 Kaye St
- 836 Mullrany Dr
- 449 Harris St Unit I-102
- 428 Cozby Ave
- 205 Carriage Ct
- 3155 Stars and Stripes Way
- 514 Heath Ln
- 3535 Bluffs Ln
