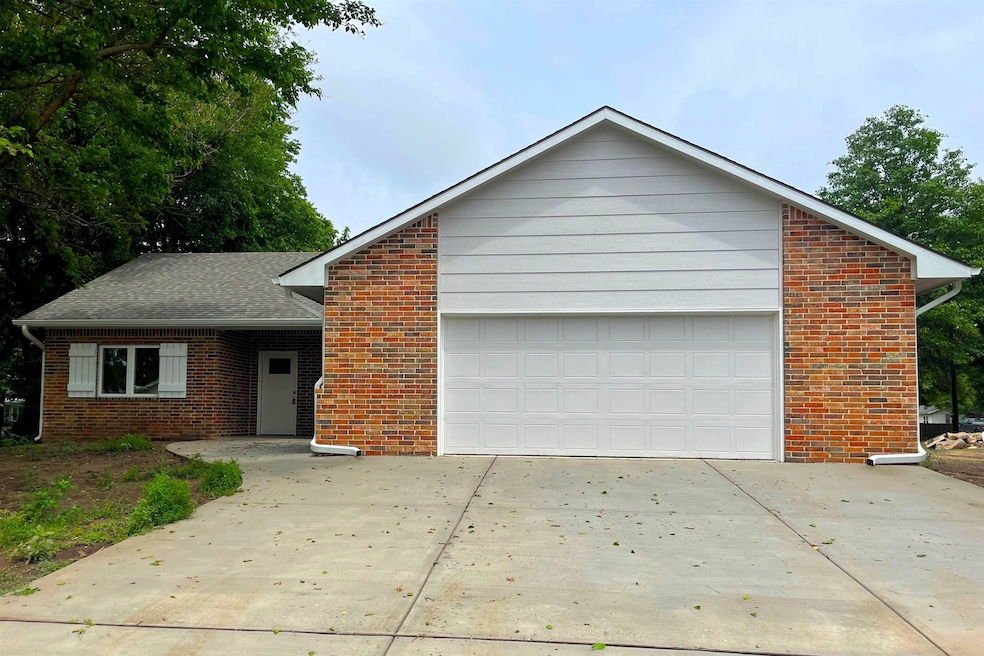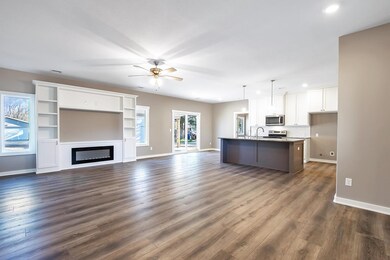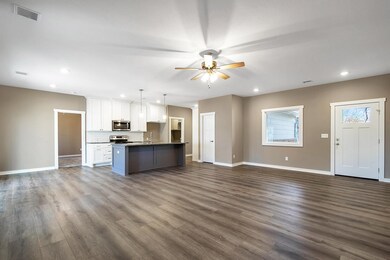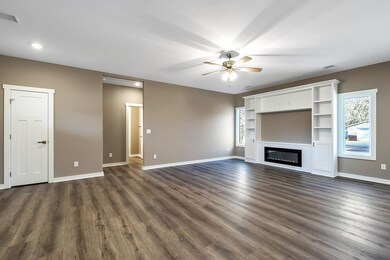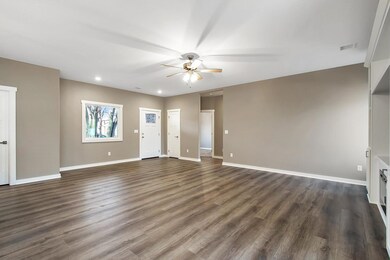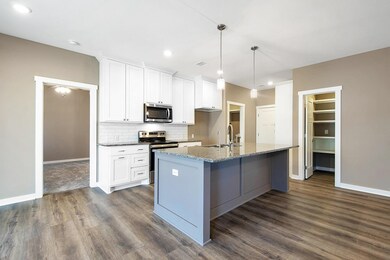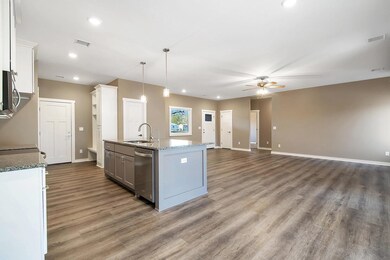
220 E Main St Mount Hope, KS 67108
Highlights
- RV Access or Parking
- No HOA
- Tennis Courts
- Wooded Lot
- Community Pool
- Covered patio or porch
About This Home
As of June 2025Brand new zero-entry home with NO specials or HOA! This quality built 3-bedroom, 2-bath home features an oversized 2-car attached garage, as well as a 24x24 1-car detached garage with workshop area! The open floor plan features split bedrooms, with the master suite including double sinks, walk-in closet and separate toilet room. You will love the large island in the kitchen as well as the walk-in pantry, separate laundry room, the "drop zone" off the garage with hooks and cubbies, and the custom entertainment center with electric fireplace in the living room. All of the cabinets were stick-built and there are granite countertops in the kitchen and both bathrooms. The detached garage has tons of possibilities from simple storage to the potential for additional finished space! The small town of Mount Hope is conveniently located between Wichita and Hutchinson, a quick ~20 minute drive via K-96 to either city! This home is in the Haven School District but can obtain approval to attend Andale schools if desired. Seller would be willing to owner carry, call for details.
Last Agent to Sell the Property
Wildcat Homes Inc. Brokerage Phone: 316-444-6292 License #00235726 Listed on: 02/29/2024
Home Details
Home Type
- Single Family
Est. Annual Taxes
- $236
Year Built
- Built in 2024
Lot Details
- 0.45 Acre Lot
- Wooded Lot
Parking
- 3 Car Garage
- RV Access or Parking
Home Design
- Composition Roof
Interior Spaces
- 1,464 Sq Ft Home
- 1-Story Property
- Ceiling Fan
- Electric Fireplace
- Living Room
- Combination Kitchen and Dining Room
- Storm Windows
Kitchen
- Oven or Range
- Microwave
- Dishwasher
- Disposal
Flooring
- Carpet
- Luxury Vinyl Tile
Bedrooms and Bathrooms
- 3 Bedrooms
- Walk-In Closet
- 2 Full Bathrooms
Laundry
- Laundry Room
- Laundry on main level
- 220 Volts In Laundry
Accessible Home Design
- Stepless Entry
Outdoor Features
- Covered patio or porch
- Outdoor Storage
Schools
- Haven Elementary School
- Haven High School
Utilities
- Forced Air Heating and Cooling System
- Heating System Uses Gas
- Water Purifier
Listing and Financial Details
- Assessor Parcel Number 30024293
Community Details
Overview
- No Home Owners Association
- Built by Wildcat Homes Inc.
- Mount Hope Subdivision
Recreation
- Tennis Courts
- Community Playground
- Community Pool
Similar Homes in Mount Hope, KS
Home Values in the Area
Average Home Value in this Area
Property History
| Date | Event | Price | Change | Sq Ft Price |
|---|---|---|---|---|
| 06/13/2025 06/13/25 | Sold | -- | -- | -- |
| 04/28/2025 04/28/25 | Pending | -- | -- | -- |
| 04/23/2025 04/23/25 | For Sale | $300,000 | +7.2% | $205 / Sq Ft |
| 11/15/2024 11/15/24 | Sold | -- | -- | -- |
| 10/17/2024 10/17/24 | Pending | -- | -- | -- |
| 05/17/2024 05/17/24 | Price Changed | $279,900 | -0.2% | $191 / Sq Ft |
| 02/29/2024 02/29/24 | For Sale | $280,405 | -- | $192 / Sq Ft |
Tax History Compared to Growth
Agents Affiliated with this Home
-
Kirsten Haas
K
Seller's Agent in 2025
Kirsten Haas
Lange Real Estate
(316) 214-0052
5 Total Sales
-
Chelsee Cox

Seller's Agent in 2024
Chelsee Cox
Wildcat Homes Inc.
(316) 768-9922
123 Total Sales
Map
Source: South Central Kansas MLS
MLS Number: 635810
- 311 N Pratt St
- 316 N Daily Rd
- 400 N Dean St
- 5 Woodland Ct
- Lot 4 Block 2 W Drover's Ln
- Lot 5 Block 2 W Drover's Ln
- Lot 2 Block 2 W Drover's Ln
- Lot 10 Block 2 W Drover's Ln
- Lot 3 Block 2 W Drover's Ln
- 28.03 - Acres N 279th St W
- 37.85 + - Acres N 279th St W
- 65.88 + - Acres N 279th St W
- 22015 W 101st St N
- 19103 W 109th St N
- 410 N Huntington Rd
- 24130 W 61st St N
- 21900 S Rayl Rd
- 21105 SW 72nd St
- 0000 Silvers St
- 505 E 2nd St
