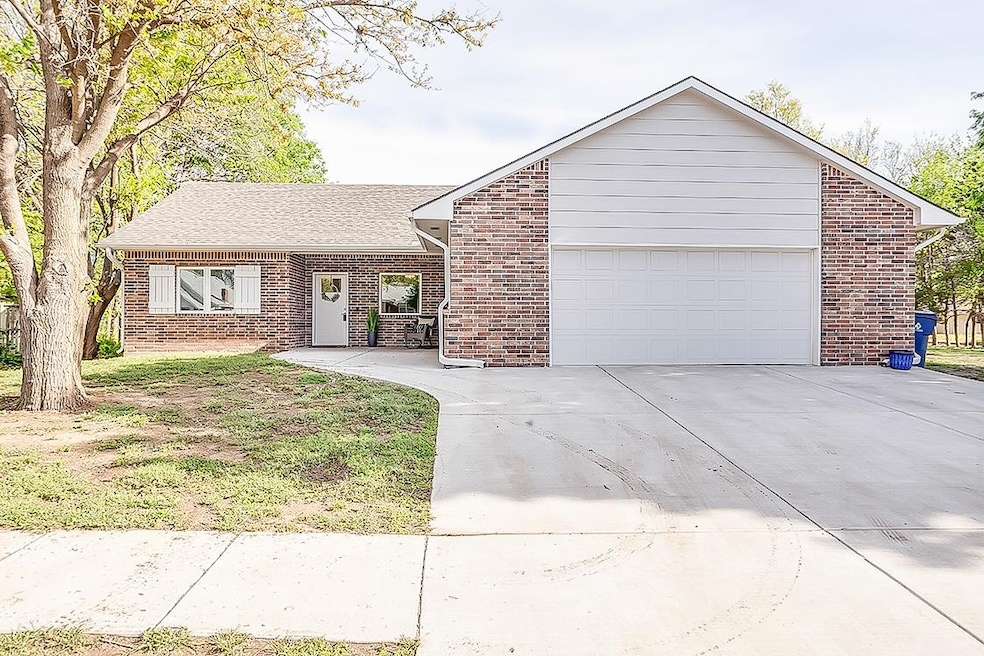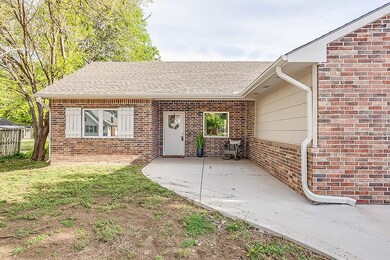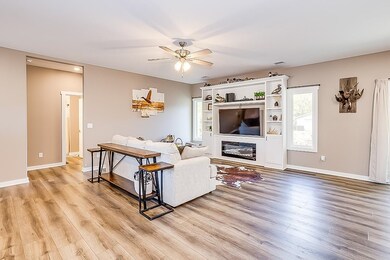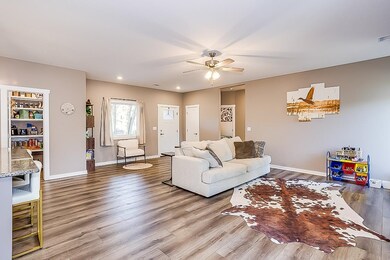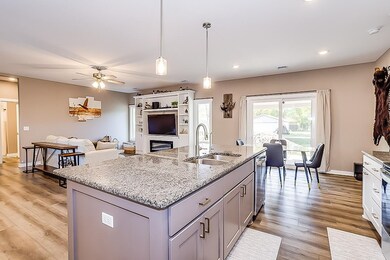
220 E Main St Mount Hope, KS 67108
Highlights
- Wooded Lot
- Covered patio or porch
- Covered Deck
- No HOA
- Storm Windows
- Walk-In Closet
About This Home
As of June 2025Modern, Move-In Ready & Full of Perks — No Specials, No HOA! Welcome to your dream zero-entry home in charming Mount Hope — perfectly nestled between Wichita and Hutchinson with easy access via K-96! This stunning 3-bed, 2-bath home is packed with features and style, all without the hassle of specials or an HOA. Step inside to an open-concept floor plan with a split-bedroom layout for ultimate privacy. The spacious primary suite boasts double sinks, a walk-in closet, and a private toilet room — because details matter. Love to entertain or cook? You’ll swoon over the huge kitchen island, walk-in pantry, and custom stick-built cabinets topped with gorgeous granite. And don’t miss the drop zone with built-in cubbies, perfect for staying organized. Cozy nights await in the living room with a custom entertainment center and electric fireplace that adds warmth and a stylish focal point. But that’s not all — this property comes with not one, but TWO garages! An oversized 2-car attached garage, AND a massive 24x24 detached garage with a workshop space that’s ready for your hobbies, storage needs, or even future finished space. Located in the Haven School District with optional approval for Andale schools if preferred. BONUS: Yard has just been finished with dirt work and seed has already been bought and is ready to be put out in the yard. Pool table can be negotiated
Last Agent to Sell the Property
Lange Real Estate Brokerage Phone: 316-529-3100 License #00250341 Listed on: 04/23/2025

Home Details
Home Type
- Single Family
Est. Annual Taxes
- $356
Year Built
- Built in 2024
Lot Details
- 0.45 Acre Lot
- Wooded Lot
Parking
- 4 Car Garage
Home Design
- Composition Roof
Interior Spaces
- 1,464 Sq Ft Home
- 1-Story Property
- Ceiling Fan
- Electric Fireplace
- Living Room
- Combination Kitchen and Dining Room
- Storm Windows
Kitchen
- Microwave
- Dishwasher
- Disposal
Flooring
- Carpet
- Laminate
Bedrooms and Bathrooms
- 3 Bedrooms
- Walk-In Closet
- 2 Full Bathrooms
Laundry
- Laundry Room
- Laundry on main level
- 220 Volts In Laundry
Accessible Home Design
- Stepless Entry
Outdoor Features
- Covered Deck
- Covered patio or porch
Schools
- Haven Elementary School
- Haven High School
Utilities
- Forced Air Heating and Cooling System
- Heating System Uses Natural Gas
- Water Purifier
Community Details
- No Home Owners Association
- Built by Wildcat Homes Inc
- Mount Hope Subdivision
Listing and Financial Details
- Assessor Parcel Number 30024293
Similar Homes in Mount Hope, KS
Home Values in the Area
Average Home Value in this Area
Property History
| Date | Event | Price | Change | Sq Ft Price |
|---|---|---|---|---|
| 06/13/2025 06/13/25 | Sold | -- | -- | -- |
| 04/28/2025 04/28/25 | Pending | -- | -- | -- |
| 04/23/2025 04/23/25 | For Sale | $300,000 | +7.2% | $205 / Sq Ft |
| 11/15/2024 11/15/24 | Sold | -- | -- | -- |
| 10/17/2024 10/17/24 | Pending | -- | -- | -- |
| 05/17/2024 05/17/24 | Price Changed | $279,900 | -0.2% | $191 / Sq Ft |
| 02/29/2024 02/29/24 | For Sale | $280,405 | -- | $192 / Sq Ft |
Tax History Compared to Growth
Agents Affiliated with this Home
-
Kirsten Haas
K
Seller's Agent in 2025
Kirsten Haas
Lange Real Estate
(316) 214-0052
5 Total Sales
-
Chelsee Cox

Seller's Agent in 2024
Chelsee Cox
Wildcat Homes Inc.
(316) 768-9922
123 Total Sales
Map
Source: South Central Kansas MLS
MLS Number: 654201
- 311 N Pratt St
- 316 N Daily Rd
- 400 N Dean St
- 5 Woodland Ct
- Lot 4 Block 2 W Drover's Ln
- Lot 5 Block 2 W Drover's Ln
- Lot 2 Block 2 W Drover's Ln
- Lot 10 Block 2 W Drover's Ln
- Lot 3 Block 2 W Drover's Ln
- 28.03 - Acres N 279th St W
- 37.85 + - Acres N 279th St W
- 65.88 + - Acres N 279th St W
- 22015 W 101st St N
- 19103 W 109th St N
- 410 N Huntington Rd
- 24130 W 61st St N
- 21900 S Rayl Rd
- 21105 SW 72nd St
- 0000 Silvers St
- 505 E 2nd St
