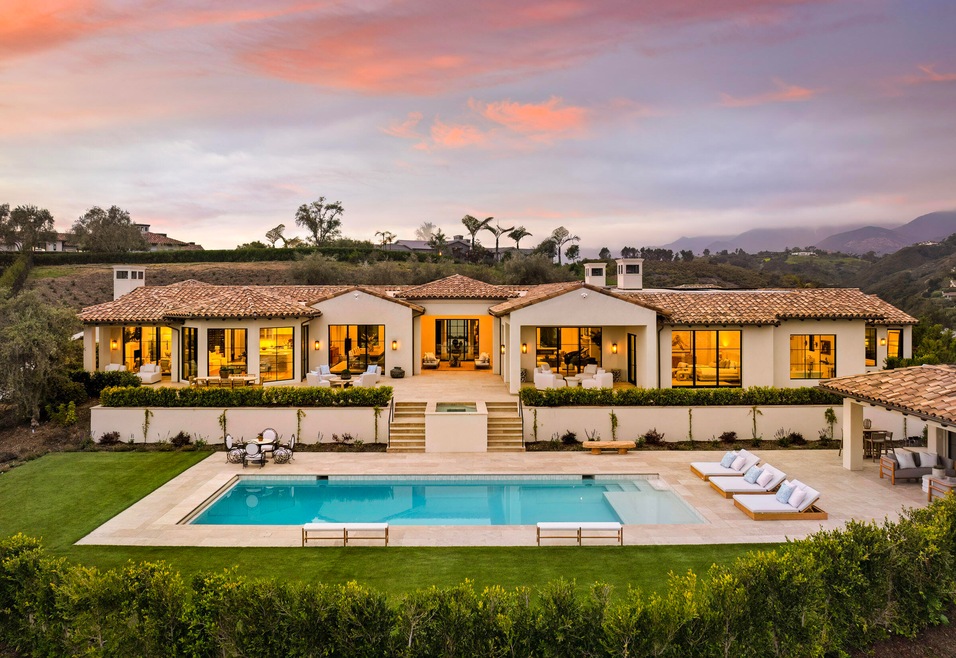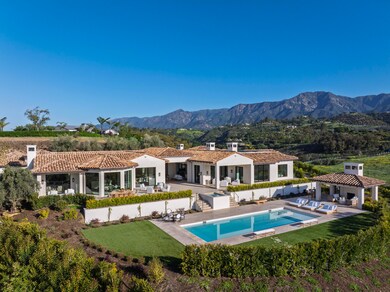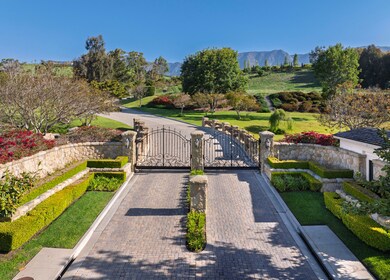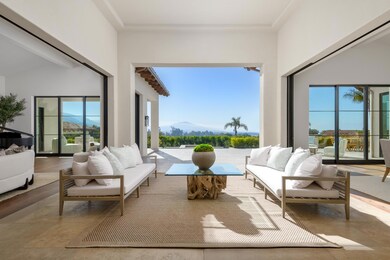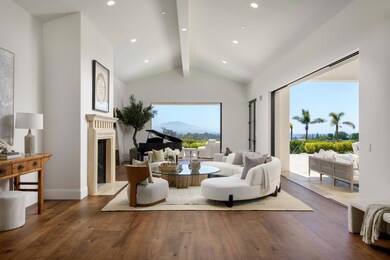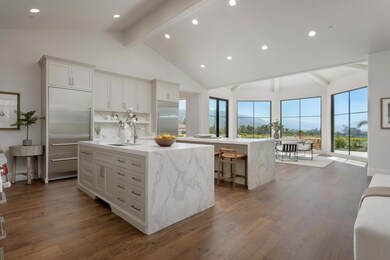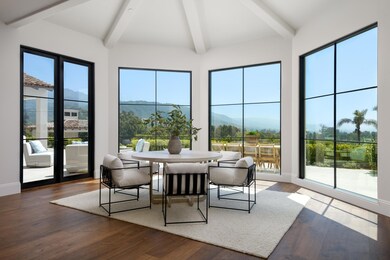
220 Montecito Ranch Ln Summerland, CA 93067
Estimated payment $141,190/month
Highlights
- Ocean View
- Pool House
- Estate
- Accessory Dwelling Unit (ADU)
- Property is near an ocean
- 5 Acre Lot
About This Home
Where Montecito meets the sea, this newly completed 5-acre Mediterranean estate invites you to live the California dream. Located in Montecito Ranch Estates —a private enclave of just 7 homes w panoramic ocean & mountain views—the single-level floor plan effortlessly flows btwn refined interiors & expansive outdoor spaces designed for both intimate living and grand entertaining. The residence unfolds across airy living areas featuring a chef's kitchen, 4BD suites, a 2BD ADU & pool cabana, where luxury finishes—walnut, stone & marble—elevate everyday living. Outside, a luminous pool, ocean-facing terraces & manicured gardens embrace the sweeping coastline views & natural beauty beyond. Moments from Summerland, the Rosewood Miramar, & Polo Fields, this is the benchmark for luxury living.
Listing Agent
Berkshire Hathaway HomeServices California Properties License #01209514 Listed on: 05/07/2025

Home Details
Home Type
- Single Family
Est. Annual Taxes
- $65,883
Year Built
- Built in 2025
Lot Details
- 5 Acre Lot
- Gated Home
- Partially Fenced Property
- Irrigation
- Fruit Trees
- Lawn
- Property is in excellent condition
Parking
- Garage
Property Views
- Ocean
- Island
- Coastline
- Harbor
- Panoramic
- City
- Mountain
Home Design
- Estate
- Mediterranean Architecture
- Raised Foundation
- Slab Foundation
- Tile Roof
- Stucco
Interior Spaces
- 6,940 Sq Ft Home
- 1-Story Property
- Cathedral Ceiling
- Gas Fireplace
- Family Room with Fireplace
- Great Room
- Living Room with Fireplace
- Formal Dining Room
Kitchen
- Breakfast Area or Nook
- Breakfast Bar
- Built-In Gas Oven
- Built-In Gas Range
- Dishwasher
- Disposal
Flooring
- Wood
- Stone
- Marble
Bedrooms and Bathrooms
- 6 Bedrooms
- Fireplace in Primary Bedroom
Laundry
- Laundry Room
- Gas Dryer Hookup
Home Security
- Home Security System
- Fire and Smoke Detector
- Fire Sprinkler System
Pool
- Pool House
- Spa
- Outdoor Pool
Outdoor Features
- Property is near an ocean
- Covered patio or porch
- Fireplace in Patio
Additional Homes
- Accessory Dwelling Unit (ADU)
- Number of ADU Units: 1
- ADU built in 2025
- ADU includes 1 Bedroom and 1 Bathroom
- Kitchen Sink
- Range Cooktop
- Refrigerator
- Stove
Location
- Property is near a park
- Property is near shops
Schools
- Summerland Elementary School
- Carp. Jr. Middle School
- Carp. Sr. High School
Utilities
- Forced Air Heating and Cooling System
- Shared Well
- Sewer Stub Out
Listing and Financial Details
- Assessor Parcel Number 005-210-068
- Seller Considering Concessions
Community Details
Overview
- No Home Owners Association
- 3 Units
- 05 Summerland Subdivision
Amenities
- Restaurant
Map
Home Values in the Area
Average Home Value in this Area
Tax History
| Year | Tax Paid | Tax Assessment Tax Assessment Total Assessment is a certain percentage of the fair market value that is determined by local assessors to be the total taxable value of land and additions on the property. | Land | Improvement |
|---|---|---|---|---|
| 2023 | $65,883 | $685,172 | $437,040 | $248,132 |
| 2022 | $8,182 | $671,738 | $428,471 | $243,267 |
| 2021 | $8,033 | $658,568 | $420,070 | $238,498 |
| 2020 | $7,961 | $651,816 | $415,763 | $236,053 |
| 2019 | $6,884 | $639,036 | $407,611 | $231,425 |
| 2018 | $6,778 | $626,507 | $399,619 | $226,888 |
| 2017 | $6,664 | $614,224 | $391,784 | $222,440 |
| 2016 | $6,551 | $602,181 | $384,102 | $218,079 |
| 2014 | $6,100 | $581,519 | $370,922 | $210,597 |
Property History
| Date | Event | Price | Change | Sq Ft Price |
|---|---|---|---|---|
| 06/16/2025 06/16/25 | Price Changed | $24,500,000 | -16.9% | $3,010 / Sq Ft |
| 05/23/2025 05/23/25 | For Sale | $29,500,000 | -- | $3,624 / Sq Ft |
Purchase History
| Date | Type | Sale Price | Title Company |
|---|---|---|---|
| Grant Deed | $1,500,000 | Chicago Title Company | |
| Grant Deed | -- | Chicago Title Company |
Mortgage History
| Date | Status | Loan Amount | Loan Type |
|---|---|---|---|
| Previous Owner | $460,000 | New Conventional |
Similar Homes in Summerland, CA
Source: Santa Barbara Multiple Listing Service
MLS Number: 25-1803
APN: 005-210-068
- 120 Montecito Ranch Ln
- 2720 Montecito Ranch Place
- 2937 Padaro Ln
- 2365 Whitney Ave
- 3055 Padaro Ln
- 2335 Whitney Ave
- 2311 Finney St
- 405 Toro Canyon Rd
- 338 Toro Canyon Rd
- 2820 Torito Rd
- 3040 Foothill Rd
- 2211 Lillie Ave
- 2240 Ortega Ranch Rd
- 595 Freehaven Dr
- 123 Polo Way
- 2347 E Valley Rd
- 3375 Foothill Rd Unit 833
- 3375 Foothill Rd Unit 921
- 0 Padaro Ln Unit 24-2838
- 0001 Vista Oceano Ln
- 2578 Banner Ave
- 125 Colby St
- 2498 Shelby St
- 2476 Lillie Ave
- 2430 Whitney Ave
- 2432 Banner Ave
- 2404 Shelby St
- 2345 Finney St
- 2315 Finney St
- 2290 Whitney Ave
- 2286 Golden Gate Ave
- 3290 Beach Club Rd
- 0000 Padaro Ln
- 3375 Foothill Rd Unit 214
- 3375 Foothill Rd Unit 311
- 3375 Foothill Rd Unit 533
- 3375 Foothill Rd Unit 213
- 2985 E Valley Rd
