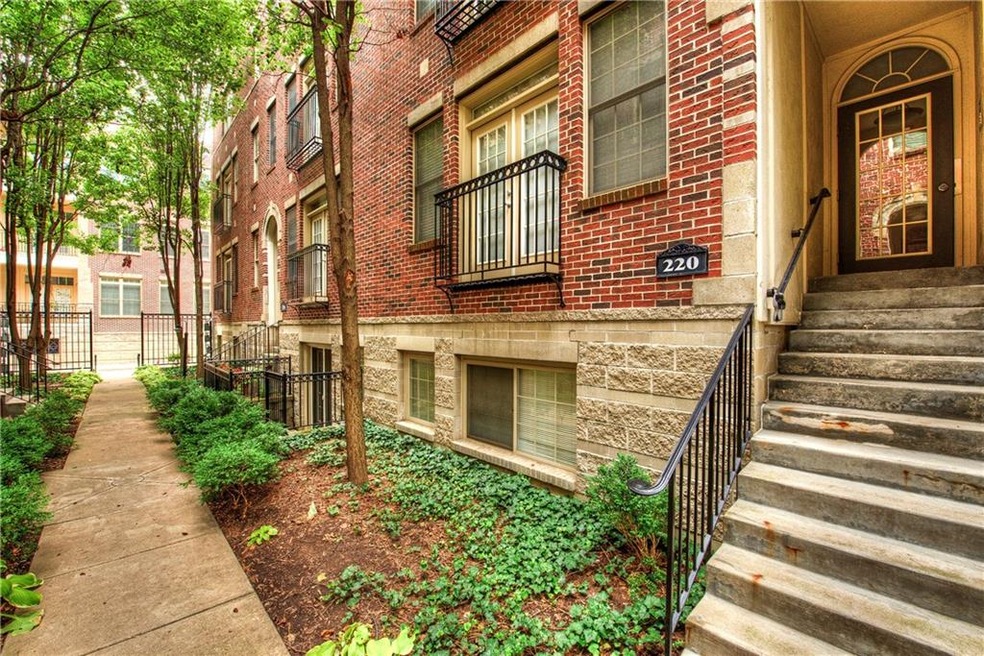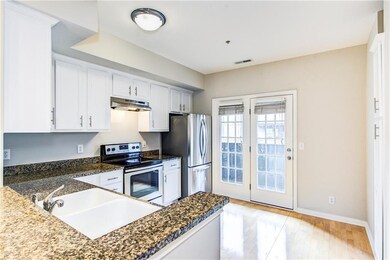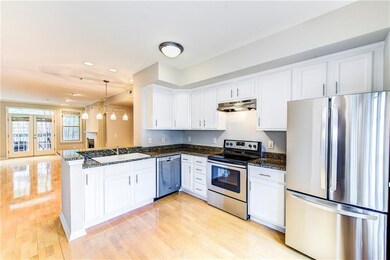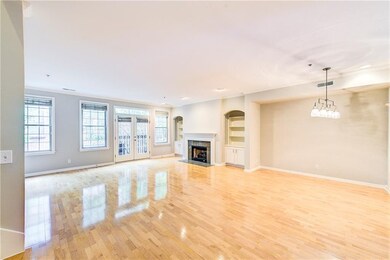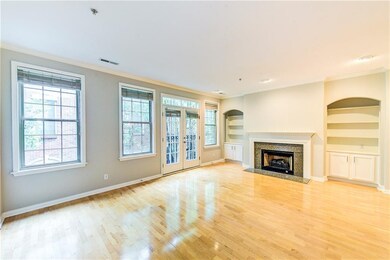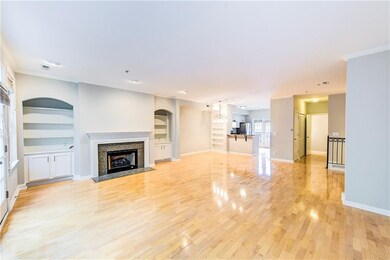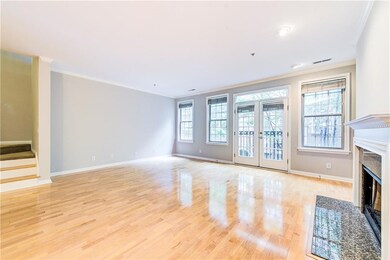
220 N Cleveland St Unit D Indianapolis, IN 46204
Market East NeighborhoodHighlights
- Vaulted Ceiling
- Built-in Bookshelves
- Walk-In Closet
- Thermal Windows
- Woodwork
- 3-minute walk to Indianapolis Cultural Trail
About This Home
As of March 2023WOW! MOVE-IN-READY, ALL-UPDATED, BRIGHT & SUNNY DOWNTOWN TOWNHOUSE. LARGE GREAT RM W/ HARDWOOD FLOORS, FIREPLACE, AND BUILT-INS. OPEN KIT W/ WHITE CABS, BRAND NEW SS APPLIANCES, GRANITE, & LOADS OF CABINET SPACE. DUAL MSTR BEDROOMS UPSTAIRS W/ WALK-IN CLOSETS. FRESH PAINT. FULL-SIZE IN-UNIT LAUNDRY, PRIVATE GARAGE PARKING, BALCONY & SO MUCH MORE. DON'T MISS THIS RARE FIND IN ONE OF INDY'S HOTTEST LOCATIONS JUST STEPS FROM MASS AVE & LOCKERBIE -- PLUS OVER 50 RESTAURANTS W/IN WALKING DISTANCE!
Last Buyer's Agent
Ryan Benroth
Highgarden Real Estate

Townhouse Details
Home Type
- Townhome
Est. Annual Taxes
- $6,058
Year Built
- Built in 2002
Home Design
- Brick Exterior Construction
- Concrete Perimeter Foundation
- Cedar
Interior Spaces
- 2-Story Property
- Built-in Bookshelves
- Woodwork
- Vaulted Ceiling
- Gas Log Fireplace
- Thermal Windows
- Two Story Entrance Foyer
- Great Room with Fireplace
Kitchen
- Electric Oven
- Dishwasher
- Disposal
Bedrooms and Bathrooms
- 2 Bedrooms
- Walk-In Closet
Laundry
- Dryer
- Washer
Home Security
Parking
- Garage
- Driveway
Additional Features
- Sprinkler System
- Forced Air Heating and Cooling System
Listing and Financial Details
- Assessor Parcel Number 491101240232004101
Community Details
Overview
- Association fees include insurance
- Clevelander Subdivision
- Property managed by Roxanne Rather
Security
- Fire and Smoke Detector
Similar Homes in Indianapolis, IN
Home Values in the Area
Average Home Value in this Area
Property History
| Date | Event | Price | Change | Sq Ft Price |
|---|---|---|---|---|
| 03/31/2023 03/31/23 | Sold | $357,500 | -4.7% | $202 / Sq Ft |
| 02/27/2023 02/27/23 | Pending | -- | -- | -- |
| 02/10/2023 02/10/23 | For Sale | $375,000 | +10.3% | $212 / Sq Ft |
| 08/15/2017 08/15/17 | Sold | $339,900 | 0.0% | $192 / Sq Ft |
| 07/06/2017 07/06/17 | For Sale | $339,900 | -- | $192 / Sq Ft |
Tax History Compared to Growth
Agents Affiliated with this Home
-
Kelly Todd

Seller's Agent in 2023
Kelly Todd
Compass Indiana, LLC
(317) 258-5253
4 in this area
204 Total Sales
-

Buyer's Agent in 2023
Alexandria Hyche
Carpenter, REALTORS®
(317) 903-2333
1 in this area
42 Total Sales
-
Kristie Smith

Seller's Agent in 2017
Kristie Smith
Indy Homes
(317) 313-3200
371 Total Sales
-

Buyer's Agent in 2017
Ryan Benroth
Highgarden Real Estate
(317) 979-0009
18 Total Sales
Map
Source: MIBOR Broker Listing Cooperative®
MLS Number: MBR21495172
- 226 N Cleveland St Unit 226C
- 226 N Cleveland St Unit 226E
- 225 N New Jersey St Unit 46
- 225 N New Jersey St Unit 48
- 450 E Ohio St Unit 305
- 450 E Ohio St Unit 118
- 450 E Ohio St Unit 106
- 355 E Ohio St Unit 314
- 355 E Ohio St Unit STE 105
- 355 E Ohio St Unit 310
- 355 E Ohio St Unit 309
- 355 E Ohio St Unit 221
- 355 E Ohio St Unit 206
- 355 E Ohio St Unit 324
- 222 N East St Unit 103
- 404 E New York St Unit 406
- 434 E New York St
- 333 Massachusetts Ave Unit 303
- 333 Massachusetts Ave Unit 204
- 424 E Vermont St
