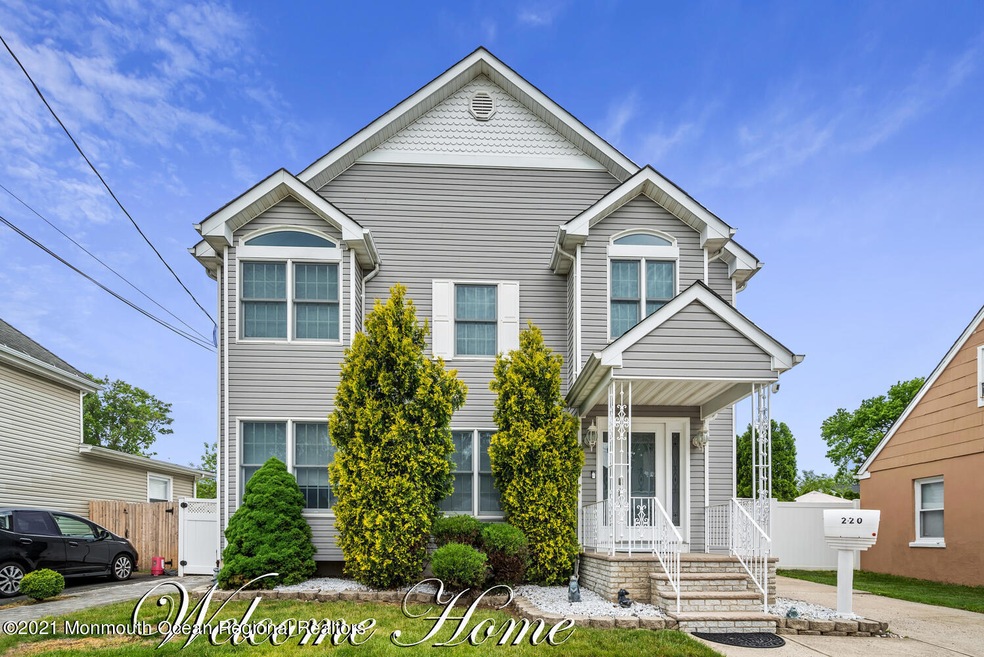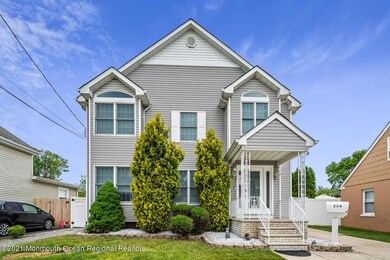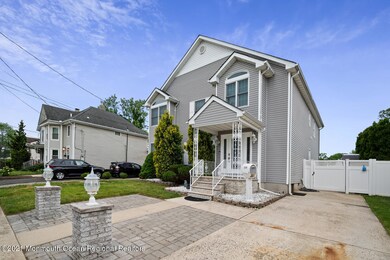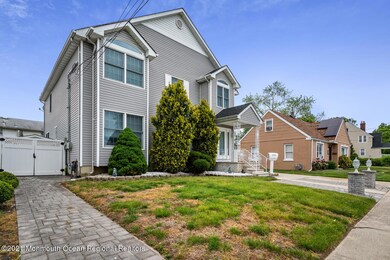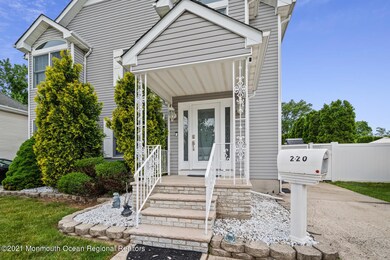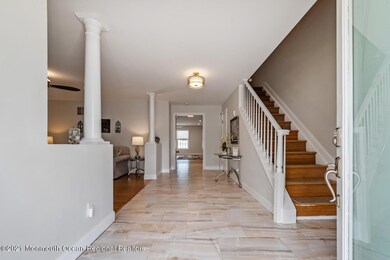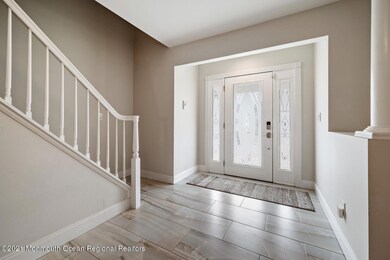
220 Osborn St Keyport, NJ 07735
Estimated Value: $772,000 - $825,000
Highlights
- In Ground Pool
- Granite Countertops
- Covered patio or porch
- Engineered Wood Flooring
- No HOA
- 4-minute walk to Keyport Main Street Park
About This Home
As of September 2021Move in and unpack! This newly updated, freshly painted, 3 bedroom 2.5 bath is waiting for you. A beautiful 2 story home with an amazing open concept you must see. The kitchen is absolutely breathtaking, with plenty of space designed for entertaining. The upstairs includes a master bed with a large walk in closet, an ensuite master bath, walk in shower, soak tub and double vanity. The other 2 bedrooms are connected by an updated jack-and-jill bath with a remodeled standup shower. Walk out to an inground salt water pool surrounded by a white vinyl fence. Minutes from all transportation, walking distance to schools, close to the waterfront, and just blocks away from the Henry Hudson Trail. Come see this turn key home, it won't last long.
Last Agent to Sell the Property
C21 Thomson & Co. License #2079247 Listed on: 06/02/2021
Last Buyer's Agent
Miguel Rondon
eRealty Advisors, Inc. License #1542602

Home Details
Home Type
- Single Family
Est. Annual Taxes
- $10,696
Year Built
- Built in 1998
Lot Details
- 5,227 Sq Ft Lot
- Lot Dimensions are 50 x 101
- Fenced
Home Design
- Shingle Roof
- Vinyl Siding
Interior Spaces
- 2-Story Property
- Ceiling Fan
- Recessed Lighting
- Gas Fireplace
- Awning
- French Doors
- Crawl Space
Kitchen
- Double Oven
- Stove
- Portable Range
- Range Hood
- Microwave
- Dishwasher
- Kitchen Island
- Granite Countertops
Flooring
- Engineered Wood
- Ceramic Tile
Bedrooms and Bathrooms
- 3 Bedrooms
- Walk-In Closet
- Dual Vanity Sinks in Primary Bathroom
- Primary Bathroom Bathtub Only
- Primary Bathroom includes a Walk-In Shower
Laundry
- Dryer
- Washer
Attic
- Attic Fan
- Pull Down Stairs to Attic
Parking
- No Garage
- Driveway
Pool
- In Ground Pool
- Outdoor Pool
- Saltwater Pool
Outdoor Features
- Covered patio or porch
- Shed
Schools
- Central Elementary And Middle School
- Keyport High School
Utilities
- Forced Air Zoned Heating and Cooling System
- Heating System Uses Natural Gas
- Natural Gas Water Heater
Community Details
- No Home Owners Association
Listing and Financial Details
- Exclusions: Personal belongings
- Assessor Parcel Number 24-00073-0000-00009-02
Ownership History
Purchase Details
Home Financials for this Owner
Home Financials are based on the most recent Mortgage that was taken out on this home.Similar Homes in the area
Home Values in the Area
Average Home Value in this Area
Purchase History
| Date | Buyer | Sale Price | Title Company |
|---|---|---|---|
| Oquendo Orlando | $582,000 | Nuco Title Ins Agcy Inc |
Mortgage History
| Date | Status | Borrower | Loan Amount |
|---|---|---|---|
| Open | Oquendo Orlando | $18,091 | |
| Open | Oquendo Orlando | $571,458 | |
| Previous Owner | Larry Kemp | $104,000 | |
| Previous Owner | Kemp Larry S | $252,000 | |
| Previous Owner | Kemp Larry S | $100,000 |
Property History
| Date | Event | Price | Change | Sq Ft Price |
|---|---|---|---|---|
| 09/10/2021 09/10/21 | Sold | $582,000 | +0.4% | $208 / Sq Ft |
| 07/26/2021 07/26/21 | Pending | -- | -- | -- |
| 07/06/2021 07/06/21 | Price Changed | $579,900 | -3.3% | $207 / Sq Ft |
| 06/02/2021 06/02/21 | For Sale | $599,900 | -- | $214 / Sq Ft |
Tax History Compared to Growth
Tax History
| Year | Tax Paid | Tax Assessment Tax Assessment Total Assessment is a certain percentage of the fair market value that is determined by local assessors to be the total taxable value of land and additions on the property. | Land | Improvement |
|---|---|---|---|---|
| 2024 | $14,098 | $699,800 | $181,800 | $518,000 |
| 2023 | $14,098 | $641,400 | $165,200 | $476,200 |
| 2022 | $11,123 | $569,900 | $143,700 | $426,200 |
| 2021 | $8,850 | $440,700 | $133,000 | $307,700 |
| 2020 | $10,696 | $420,600 | $127,900 | $292,700 |
| 2019 | $10,385 | $409,000 | $123,000 | $286,000 |
| 2018 | $10,421 | $400,800 | $130,000 | $270,800 |
| 2017 | $10,889 | $417,700 | $125,000 | $292,700 |
| 2016 | $10,570 | $408,900 | $125,000 | $283,900 |
| 2015 | $10,287 | $396,100 | $110,000 | $286,100 |
| 2014 | $9,421 | $366,300 | $85,000 | $281,300 |
Agents Affiliated with this Home
-
Sabrina Kemp

Seller's Agent in 2021
Sabrina Kemp
C21 Thomson & Co.
(908) 461-2390
2 in this area
6 Total Sales
-

Buyer's Agent in 2021
Miguel Rondon
eRealty Advisors, Inc.
(201) 851-2023
1 in this area
10 Total Sales
Map
Source: MOREMLS (Monmouth Ocean Regional REALTORS®)
MLS Number: 22117113
APN: 24-00073-0000-00009-02
- 220 Osborn St
- 222 Osborn St
- 190 Osborn St
- 225 Division St
- 215 Division St
- 195 Osborn St
- 245 Division St
- 193 Osborn St
- 227 Osborn St
- 186 Osborn St
- 211 Division St
- 230 Osborn St
- 247 Division St
- 220 Division St
- 224 Division St
- 182 Osborn St
- 205 Division St
- 249 Division St
- 218 Atlantic St
- 216 Division St
