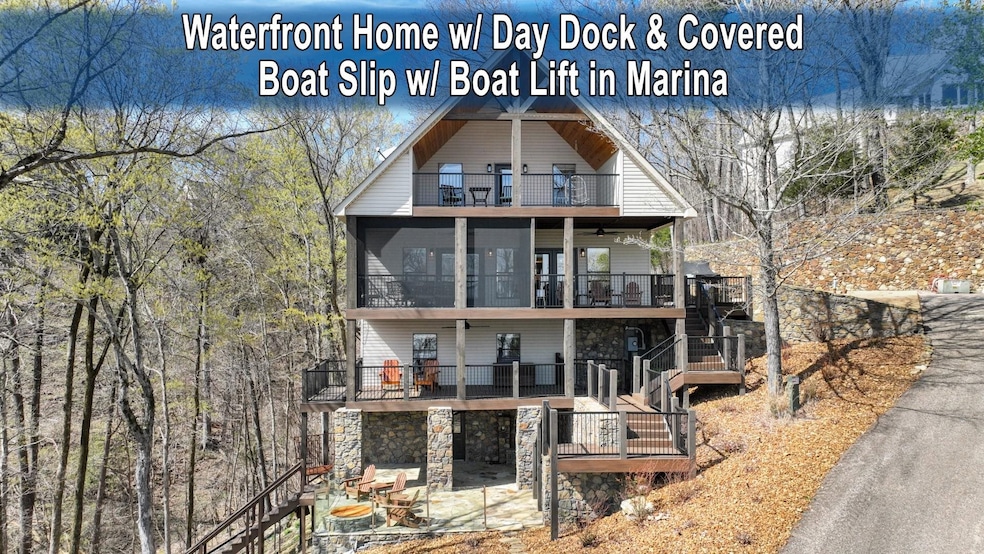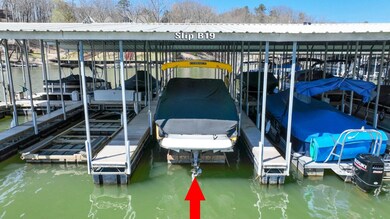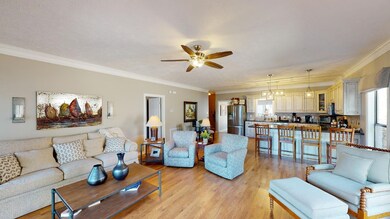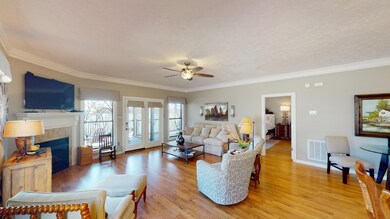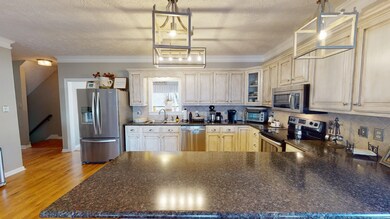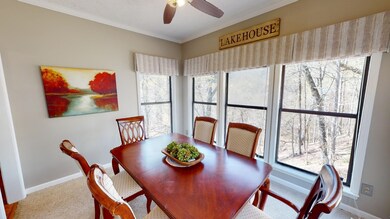
220 Point Clear Dr Savannah, TN 38372
Highlights
- Docks
- Gated Community
- Community Lake
- Boat Slip
- Waterfront
- Deck
About This Home
As of May 2025Gorgeous waterfront home. Newly covered decks, screened in porch, firepit, & expanded driveway. Includes covered boat slip w/lift in Points of Pickwick Marina & private dock at home w/ new tram & steps. Open concept living/dining room w/ main floor master bedroom, walk in closet & luxury bath. Upstairs features two bedrooms, one bath Downstairs has one bedroom & game room/media room plus large laundry room & bath. community pool & boat ramp. Selling furnished. Check out the 3-D virtual tour!
Last Agent to Sell the Property
Duane Wright Realty License #318263 Listed on: 07/18/2024
Home Details
Home Type
- Single Family
Est. Annual Taxes
- $2,160
Year Built
- Built in 1998
Lot Details
- 0.53 Acre Lot
- Waterfront
- Landscaped
- Few Trees
HOA Fees
- $108 Monthly HOA Fees
Parking
- Driveway
Home Design
- Traditional Architecture
- Composition Shingle Roof
- Vinyl Siding
- Pier And Beam
Interior Spaces
- 2,600-2,799 Sq Ft Home
- 2,783 Sq Ft Home
- 3-Story Property
- Popcorn or blown ceiling
- Vaulted Ceiling
- Ceiling Fan
- Gas Log Fireplace
- Window Treatments
- Great Room
- Living Room with Fireplace
- Dining Room
- Den
- Loft
- Bonus Room
- Screened Porch
- Water Views
- Basement
Kitchen
- Eat-In Kitchen
- Breakfast Bar
- Oven or Range
- Microwave
- Dishwasher
- Disposal
Flooring
- Wood
- Partially Carpeted
- Tile
Bedrooms and Bathrooms
- 4 Bedrooms | 1 Primary Bedroom on Main
- Walk-In Closet
- Dressing Area
- Primary Bathroom is a Full Bathroom
- Dual Vanity Sinks in Primary Bathroom
- Whirlpool Bathtub
- Bathtub With Separate Shower Stall
Laundry
- Laundry Room
- Dryer
- Washer
Attic
- Attic Access Panel
- Pull Down Stairs to Attic
Home Security
- Fire and Smoke Detector
- Termite Clearance
Outdoor Features
- Water Access
- Boat Slip
- Docks
- Cove
- Deck
Utilities
- Central Heating and Cooling System
- Vented Exhaust Fan
- Electric Water Heater
Listing and Financial Details
- Assessor Parcel Number 137L A 023.00
Community Details
Overview
- Points Of Pickwick Subdivision
- Mandatory home owners association
- Community Lake
Recreation
- Community Pool
Security
- Gated Community
Ownership History
Purchase Details
Home Financials for this Owner
Home Financials are based on the most recent Mortgage that was taken out on this home.Purchase Details
Purchase Details
Home Financials for this Owner
Home Financials are based on the most recent Mortgage that was taken out on this home.Purchase Details
Purchase Details
Purchase Details
Purchase Details
Purchase Details
Purchase Details
Purchase Details
Purchase Details
Similar Homes in Savannah, TN
Home Values in the Area
Average Home Value in this Area
Purchase History
| Date | Type | Sale Price | Title Company |
|---|---|---|---|
| Warranty Deed | $765,900 | None Listed On Document | |
| Quit Claim Deed | -- | None Listed On Document | |
| Quit Claim Deed | -- | None Listed On Document | |
| Warranty Deed | $759,900 | Wagon Wheel Title | |
| Warranty Deed | -- | -- | |
| Deed | $350,000 | -- | |
| Deed | $350,000 | -- | |
| Deed | $85,000 | -- | |
| Deed | $185,000 | -- | |
| Warranty Deed | $185,000 | -- | |
| Deed | $100,000 | -- | |
| Deed | -- | -- | |
| Deed | -- | -- |
Mortgage History
| Date | Status | Loan Amount | Loan Type |
|---|---|---|---|
| Previous Owner | $758,900 | Credit Line Revolving |
Property History
| Date | Event | Price | Change | Sq Ft Price |
|---|---|---|---|---|
| 05/21/2025 05/21/25 | Sold | $765,900 | 0.0% | $295 / Sq Ft |
| 04/07/2025 04/07/25 | Pending | -- | -- | -- |
| 04/04/2025 04/04/25 | Off Market | $765,900 | -- | -- |
| 02/05/2025 02/05/25 | For Sale | $765,900 | +0.8% | $295 / Sq Ft |
| 08/27/2024 08/27/24 | Sold | $759,900 | -1.2% | $292 / Sq Ft |
| 08/02/2024 08/02/24 | Pending | -- | -- | -- |
| 07/18/2024 07/18/24 | For Sale | $769,000 | -- | $296 / Sq Ft |
Tax History Compared to Growth
Tax History
| Year | Tax Paid | Tax Assessment Tax Assessment Total Assessment is a certain percentage of the fair market value that is determined by local assessors to be the total taxable value of land and additions on the property. | Land | Improvement |
|---|---|---|---|---|
| 2024 | $2,160 | $123,400 | $33,750 | $89,650 |
| 2023 | $2,160 | $123,400 | $33,750 | $89,650 |
| 2022 | $1,849 | $89,775 | $33,750 | $56,025 |
| 2021 | $1,849 | $89,775 | $33,750 | $56,025 |
| 2020 | $1,849 | $89,775 | $33,750 | $56,025 |
| 2019 | $1,849 | $89,775 | $33,750 | $56,025 |
| 2018 | $1,788 | $89,775 | $33,750 | $56,025 |
| 2017 | $2,066 | $99,350 | $33,750 | $65,600 |
| 2016 | $2,066 | $99,350 | $33,750 | $65,600 |
| 2015 | $1,808 | $99,350 | $33,750 | $65,600 |
| 2014 | $1,808 | $99,350 | $33,750 | $65,600 |
Agents Affiliated with this Home
-
Nicole Jarrett
N
Seller's Agent in 2025
Nicole Jarrett
Weichert, REALTORS - Crunk Rea
(731) 925-4433
9 Total Sales
-
Kimberly Grier

Buyer's Agent in 2025
Kimberly Grier
Duane Wright Realty
(731) 607-5083
28 Total Sales
-
Duane Wright

Seller's Agent in 2024
Duane Wright
Duane Wright Realty
(731) 607-3076
198 Total Sales
Map
Source: Memphis Area Association of REALTORS®
MLS Number: 10177258
APN: 137L-A-023.00
- LOTS 88 & 89 Pioneer Trail
- 1720 Point Grand Dr
- 0 Point Grand Dr
- 60 Point Grand Bluff
- 1520 Point Grand Dr
- 1405 Point Grand Dr
- LOTS 99,100,101 Gentle Ridge Way
- LOT 101 Gentle Ridge Way
- LOT 100 Gentle Ridge Way
- LOT 99 Gentle Ridge Way
- LOT 98 Gentle Ridge Way
- 90 Endless View Ridge
- LOT 111 Bright View Ln
- LOT 28 Endless View Ridge Ridge
- 0 Hawks Nest Path
- 1240 Point Grand Dr
- 00 Hollow Tree
- 10 Oasis Ln
- 405 Anderson Hollow Rd
- 55B Oasis Ln
