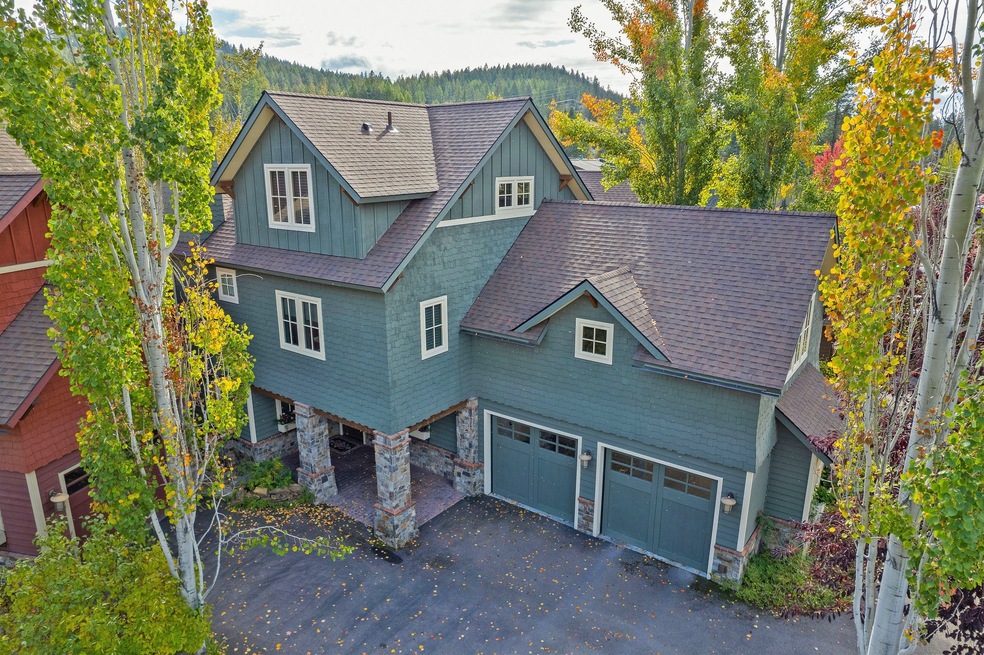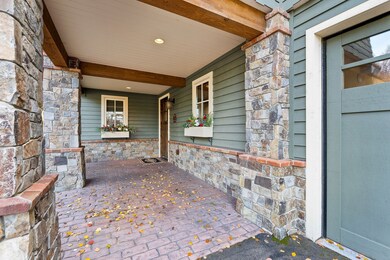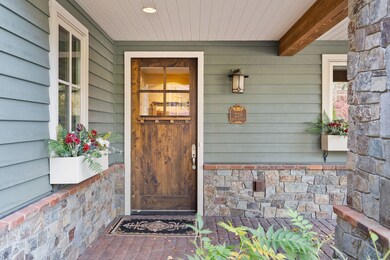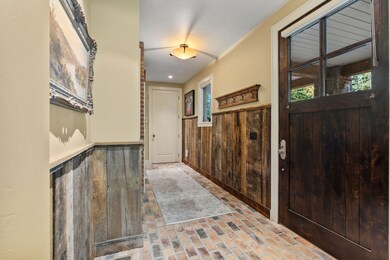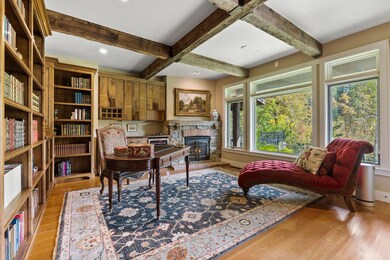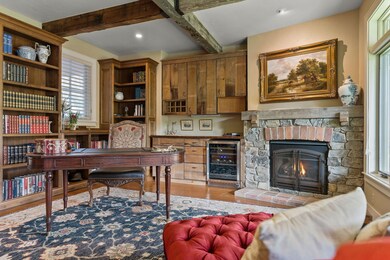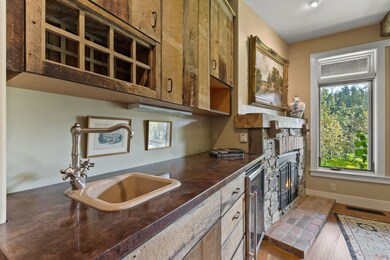
220 River St Bigfork, MT 59911
Highlights
- Home fronts navigable water
- Gated Community
- Vaulted Ceiling
- Gated Parking
- Views of Trees
- 1 Fireplace
About This Home
As of February 2024Unveil a life of unparalleled luxury at this downtown Bigfork gem, where sophistication meets Montana charm in a three-story layout that elevates comfort and elegance. A tour through this three-bedroom, four-bathroom sanctuary reveals architectural features like coffered wood beam ceilings and built-in bookshelves that make an indelible impression. As you step into the main level, a stylish office/den serves as an intimate retreat for contemplative moments or focused work. Adorned with a wet bar complete with a new wine refrigerator and a cozy gas fireplace, it sets the tone for what to expect in the rest of this stunning residence. An ensuite bedroom opens up to a private deck overlooking a serene backyard—a perfect space for your morning coffee or evening read. Adding to the convenience, a stackable washer & dryer are discreetly tucked into the closet of the ensuite bathroom. The home's elevator provides seamless access to the upper floors. On the second level, the great room becomes the heart of the home. Natural light streams through ample windows as you sit by another gas fireplace framed in stone and topped with a large wood mantle. This room's wet bar adds a touch of indulgence, and a balcony with a firepit offers views of the Swan River—imagine the sunset soirées you could host here. Adjacent to the great room, the kitchen doesn't disappoint. New granite countertops, a six-burner gas range, and a breakfast bar make it a culinary haven. Wood beam accents provide a rustic touch, leading you to a well-appointed laundry room. The Primary Ensuite on this level is a sanctuary of its own with vaulted ceilings and a built-in dresser. The ensuite bathroom rivals a spa, featuring a dual vanity and a walk-in shower adjacent to a luxurious soaking tub. Ascend to the third level to find an expansive bedroom complemented by a separate walk-in closet and an opulent bathroom. Dual vanities, a walk-in shower, and another soaking tub make this a space where relaxation meets refinement. Rounding out this immaculate residence are a double car garage and an extra parking spot for guests. The property is securely gated and fenced, offering a private oasis while being just moments away from Bigfork’s vibrant village scene. Here, fine dining, charming boutiques, and the renowned playhouse are at your doorstep. Own a slice of Montana grandeur in a home that offers you both solitude and community, nature and sophistication. Call Mark Kuhl (406) 407-7509 or your Real Estate Professional.
Last Agent to Sell the Property
Performance Real Estate, Inc. License #RRE-BRO-LIC-45209 Listed on: 10/09/2023
Home Details
Home Type
- Single Family
Est. Annual Taxes
- $7,610
Year Built
- Built in 2008
Lot Details
- 6,098 Sq Ft Lot
- Home fronts navigable water
- Partially Fenced Property
- Landscaped
- Level Lot
- Zoning described as Bigfork - CVR
HOA Fees
- $350 Monthly HOA Fees
Parking
- 2 Car Attached Garage
- Shared Driveway
- Gated Parking
Property Views
- Trees
- Creek or Stream
- Mountain
Home Design
- Brick Exterior Construction
- Poured Concrete
- Wood Frame Construction
- Composition Roof
- Wood Siding
Interior Spaces
- 2,605 Sq Ft Home
- Property has 3 Levels
- Elevator
- Wet Bar
- Vaulted Ceiling
- 1 Fireplace
- Basement
- Crawl Space
- Fire and Smoke Detector
Kitchen
- Oven or Range
- <<microwave>>
- Dishwasher
- Disposal
Bedrooms and Bathrooms
- 3 Bedrooms
- Walk-In Closet
Laundry
- Dryer
- Washer
Outdoor Features
- Balcony
Utilities
- Ductless Heating Or Cooling System
- Forced Air Heating and Cooling System
- Heating System Uses Gas
- High Speed Internet
- Phone Available
- Cable TV Available
Listing and Financial Details
- Exclusions: Artwork
- Assessor Parcel Number 07383536135090000
Community Details
Overview
- Association fees include ground maintenance, snow removal
- River Rapids Association
Recreation
- Snow Removal
Security
- Gated Community
Ownership History
Purchase Details
Home Financials for this Owner
Home Financials are based on the most recent Mortgage that was taken out on this home.Purchase Details
Home Financials for this Owner
Home Financials are based on the most recent Mortgage that was taken out on this home.Purchase Details
Purchase Details
Home Financials for this Owner
Home Financials are based on the most recent Mortgage that was taken out on this home.Purchase Details
Purchase Details
Home Financials for this Owner
Home Financials are based on the most recent Mortgage that was taken out on this home.Similar Homes in the area
Home Values in the Area
Average Home Value in this Area
Purchase History
| Date | Type | Sale Price | Title Company |
|---|---|---|---|
| Warranty Deed | -- | Fidelity National Title | |
| Warranty Deed | -- | Fidelity National Title | |
| Quit Claim Deed | -- | Insured Titles | |
| Quit Claim Deed | -- | Insured Titles | |
| Quit Claim Deed | -- | Alliance Title | |
| Warranty Deed | -- | Alliance Title |
Mortgage History
| Date | Status | Loan Amount | Loan Type |
|---|---|---|---|
| Previous Owner | $395,400 | New Conventional | |
| Previous Owner | $417,000 | New Conventional |
Property History
| Date | Event | Price | Change | Sq Ft Price |
|---|---|---|---|---|
| 02/22/2024 02/22/24 | Sold | -- | -- | -- |
| 10/26/2023 10/26/23 | Price Changed | $1,675,000 | +1.1% | $643 / Sq Ft |
| 10/25/2023 10/25/23 | Price Changed | $1,657,000 | -10.4% | $636 / Sq Ft |
| 10/09/2023 10/09/23 | For Sale | $1,850,000 | +29.8% | $710 / Sq Ft |
| 04/22/2021 04/22/21 | Sold | -- | -- | -- |
| 12/23/2020 12/23/20 | For Sale | $1,425,000 | -- | $547 / Sq Ft |
Tax History Compared to Growth
Tax History
| Year | Tax Paid | Tax Assessment Tax Assessment Total Assessment is a certain percentage of the fair market value that is determined by local assessors to be the total taxable value of land and additions on the property. | Land | Improvement |
|---|---|---|---|---|
| 2024 | $7,453 | $1,332,775 | $0 | $0 |
| 2023 | $7,610 | $1,332,775 | $0 | $0 |
| 2022 | $5,903 | $820,100 | $0 | $0 |
| 2021 | $6,461 | $820,100 | $0 | $0 |
| 2020 | $6,473 | $782,200 | $0 | $0 |
| 2019 | $6,258 | $782,200 | $0 | $0 |
| 2018 | $6,034 | $719,874 | $0 | $0 |
| 2017 | $5,554 | $719,874 | $0 | $0 |
| 2016 | $5,398 | $657,900 | $0 | $0 |
| 2015 | $5,036 | $657,900 | $0 | $0 |
| 2014 | $5,049 | $411,573 | $0 | $0 |
Agents Affiliated with this Home
-
Mark Kuhl

Seller's Agent in 2024
Mark Kuhl
Performance Real Estate, Inc.
(406) 217-5705
7 in this area
183 Total Sales
-
Andrew Burgi

Seller Co-Listing Agent in 2024
Andrew Burgi
Performance Real Estate, Inc.
(406) 471-6496
8 in this area
171 Total Sales
-
Janine Bodway

Buyer's Agent in 2024
Janine Bodway
ERA Lambros Real Estate Kalispell
(406) 270-7282
3 in this area
95 Total Sales
-
Bret Richmond

Seller's Agent in 2021
Bret Richmond
National Parks Realty - Bigfork
(406) 210-0230
14 in this area
45 Total Sales
Map
Source: Montana Regional MLS
MLS Number: 30014851
APN: 07-3835-36-1-35-09-0000
- 443 Osborn Ave Unit 206
- 443 Osborn Ave Unit 210
- 443 Osborn Ave Unit 101
- 439 Osborn Ave Unit 115
- 473 Osborn Ave
- 270 Bridge St Unit QC1-103
- 270 Bridge St Unit Lakeview 1, Unit 1
- 270 Bridge St Unit 2
- 270 Bridge St Unit QC1-203
- 45 Bear Dance Village
- 10 Bear Dance Village
- 30 Bear Dance Village
- Marina Cay Estates 2 Grand Dr Unit Boat Slip 78-24
- 211 Whisper Ridge Dr
- 105 Oliver Ln Unit 7
- 600 Grand Dr Unit 3
- 600 Grand Dr Unit 1
- 180 Vista Ln Unit 152
- 180 Vista Ln Unit 238
- 180 Vista Ln Unit 254
