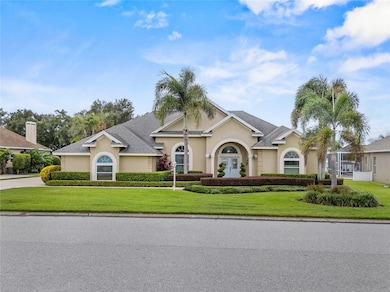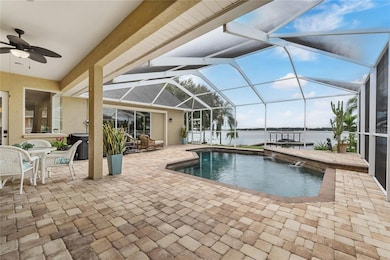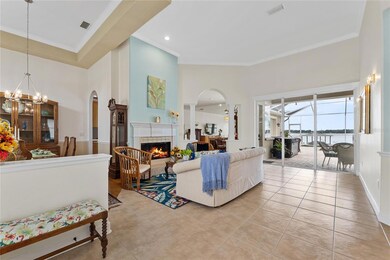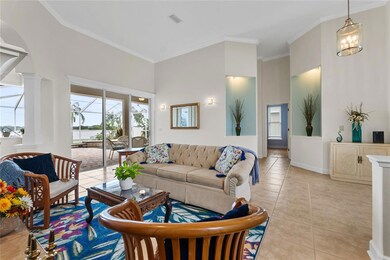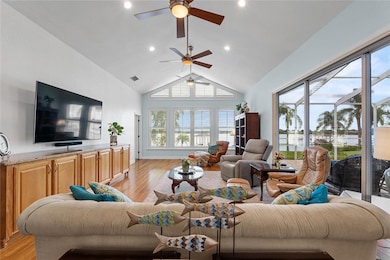220 Ruby Lake Ln Winter Haven, FL 33884
Southeast Winterhaven NeighborhoodEstimated payment $4,850/month
Highlights
- Boathouse
- Dock has access to electricity and water
- Oak Trees
- 95 Feet of Lake Waterfront
- Boat Lift
- Screened Pool
About This Home
Welcome to 220 Ruby Lake Lane, a stunning lakefront pool residence in the highly sought-after gated community of Ruby Lake, where modern upgrades blend effortlessly with timeless design and waterfront living. Meticulously maintained, the home showcases numerous upgrades including new windows (2022), a new roof (2018), and a remodeled pool (2015).This gorgeous 4 bedroom, 3 bathroom pool home is perfectly positioned on the shores of Lake Ruby to capture breathtaking sunsets and provide endless opportunities for boating, fishing, and entertaining. Complete with a private dock, covered boat slip with lift, and direct access to Lake Ruby and Lake Bess, this property offers a true Florida lakefront lifestyle. Inside, the thoughtfully designed open floor plan offers both elegance and functionality with formal living and dining rooms, a spacious family room, and panoramic lake views that stretch across the entire back of the home. The kitchen serves as the heart of the home with stainless appliances, a breakfast bar, tiled backsplash, a double closet pantry, a custom canned food pantry, and a charming breakfast nook framed by seamless glass windows overlooking the pool and lake. The expansive family room features vaulted ceilings with fans, a built-in media cabinet, and a wall of windows and tinted sliders that flood the space with filtered natural light while showcasing breathtaking water views. The living room is anchored by a cozy fireplace, creating a perfect backdrop for holiday gatherings, while the formal dining room offers an ideal setting for intimate dinners. The primary suite is a true retreat, offering more sweeping lake views, pool access, dual walk-in closets, and a luxurious en-suite bath with a jetted tub, walk-in shower, dual vanities, and a private water closet. The home’s triple-split bedroom layout ensures privacy, with the secondary bedrooms and bath thoughtfully placed to accommodate family and guests. Another bathroom conveniently doubles as a pool bath. The interior laundry room comes equipped with a washer and dryer. Step outside to your private paradise: a pavered, screen-enclosed lanai with a pebble-finished pool, covered lounging space, and a lighted walkway leading to your dock. With power, water, lighting, and a covered boat slip with an electric lift, the dock is fully equipped for all your lake adventures—whether it’s boating, skiing, fishing, or simply watching the mesmerizing sunsets. Evenings bring their own magic—cocktails by the pool, s’mores around the fire pit, or Legoland fireworks sparkling over the water. Additional features include a side-entry two-car garage with a mini split A/C, generator outlet, mature landscaping, fencing for privacy, and lake-fed irrigation. Lake Ruby is a pristine 259-acre lake recognized for its glassy waters ideal for skiing, outstanding bass fishing, and tranquil setting, enhanced by the absence of a public boat ramp. Within the gated community of Ruby Lake, residents enjoy meticulously maintained grounds, tranquil streets, a serene pond with park benches, and a strong sense of neighborhood pride. Ideally located, just minutes from schools, shopping, and restaurants. Winter Haven enjoys a prime Central Florida location, perfectly situated between Tampa and Orlando, with easy access to world-famous attractions and just a short drive to beaches. A rare opportunity to enjoy luxury lakefront living in a premier community!
Listing Agent
THE STONES REAL ESTATE FIRM Brokerage Phone: 863-293-1133 License #678978 Listed on: 09/22/2025
Co-Listing Agent
THE STONES REAL ESTATE FIRM Brokerage Phone: 863-293-1133 License #3103005
Home Details
Home Type
- Single Family
Est. Annual Taxes
- $7,895
Year Built
- Built in 2001
Lot Details
- 0.42 Acre Lot
- Lot Dimensions are 95x192
- 95 Feet of Lake Waterfront
- Lake Front
- East Facing Home
- Vinyl Fence
- Mature Landscaping
- Private Lot
- Irrigation Equipment
- Oak Trees
HOA Fees
- $71 Monthly HOA Fees
Parking
- 2 Car Attached Garage
- Side Facing Garage
- Garage Door Opener
- Driveway
Home Design
- Custom Home
- Slab Foundation
- Shingle Roof
- Block Exterior
- Stucco
Interior Spaces
- 2,705 Sq Ft Home
- Open Floorplan
- Built-In Features
- Crown Molding
- Tray Ceiling
- Vaulted Ceiling
- Ceiling Fan
- Wood Burning Fireplace
- Double Pane Windows
- Tinted Windows
- Shutters
- Blinds
- Family Room Off Kitchen
- Living Room with Fireplace
- Formal Dining Room
- Inside Utility
- Chain Of Lake Views
Kitchen
- Breakfast Area or Nook
- Eat-In Kitchen
- Breakfast Bar
- Walk-In Pantry
- Range
- Microwave
- Dishwasher
- Solid Wood Cabinet
Flooring
- Wood
- Carpet
- Laminate
- Tile
Bedrooms and Bathrooms
- 4 Bedrooms
- Primary Bedroom on Main
- Split Bedroom Floorplan
- En-Suite Bathroom
- Walk-In Closet
- 3 Full Bathrooms
- Private Water Closet
- Bathtub With Separate Shower Stall
- Shower Only
- Garden Bath
Laundry
- Laundry Room
- Dryer
- Washer
Pool
- Screened Pool
- In Ground Pool
- Gunite Pool
- Fence Around Pool
Outdoor Features
- Access To Lake
- Access To Chain Of Lakes
- Water Skiing Allowed
- Boat Lift
- Covered Boat Lift
- Boathouse
- Dock has access to electricity and water
- Covered Dock
- Dock made with wood
- Deeded Boat Dock
- Lake Privileges
- Covered Patio or Porch
- Private Mailbox
Schools
- Chain O Lakes Elementary School
- Denison Middle School
- Lake Region High School
Utilities
- Central Heating and Cooling System
- Electric Water Heater
- High Speed Internet
- Cable TV Available
Listing and Financial Details
- Visit Down Payment Resource Website
- Tax Lot 80
- Assessor Parcel Number 27-29-07-856604-000800
Community Details
Overview
- Association fees include common area taxes, private road
- Michellette Ramos With Don Asher Association, Phone Number (407) 483-1301
- Visit Association Website
- Ruby Lake Ph 04 Subdivision
- The community has rules related to deed restrictions
Security
- Gated Community
Map
Home Values in the Area
Average Home Value in this Area
Tax History
| Year | Tax Paid | Tax Assessment Tax Assessment Total Assessment is a certain percentage of the fair market value that is determined by local assessors to be the total taxable value of land and additions on the property. | Land | Improvement |
|---|---|---|---|---|
| 2025 | $7,665 | $465,680 | -- | -- |
| 2024 | $7,490 | $452,556 | -- | -- |
| 2023 | $7,490 | $439,375 | $0 | $0 |
| 2022 | $7,303 | $426,578 | $0 | $0 |
| 2021 | $7,346 | $414,153 | $126,000 | $288,153 |
| 2020 | $7,319 | $410,481 | $120,000 | $290,481 |
| 2018 | $4,723 | $272,866 | $0 | $0 |
| 2017 | $4,377 | $267,254 | $0 | $0 |
| 2016 | $4,495 | $261,757 | $0 | $0 |
| 2015 | $4,392 | $259,937 | $0 | $0 |
| 2014 | $4,406 | $257,874 | $0 | $0 |
Property History
| Date | Event | Price | List to Sale | Price per Sq Ft | Prior Sale |
|---|---|---|---|---|---|
| 10/23/2025 10/23/25 | Price Changed | $799,977 | -3.0% | $296 / Sq Ft | |
| 09/22/2025 09/22/25 | For Sale | $824,900 | +73.7% | $305 / Sq Ft | |
| 12/21/2018 12/21/18 | Sold | $475,000 | -2.9% | $176 / Sq Ft | View Prior Sale |
| 11/29/2018 11/29/18 | Pending | -- | -- | -- | |
| 11/13/2018 11/13/18 | Price Changed | $489,000 | -1.2% | $181 / Sq Ft | |
| 10/23/2018 10/23/18 | Price Changed | $495,000 | -1.0% | $183 / Sq Ft | |
| 10/02/2018 10/02/18 | Price Changed | $499,900 | -3.9% | $185 / Sq Ft | |
| 09/25/2018 09/25/18 | For Sale | $520,000 | -- | $192 / Sq Ft |
Purchase History
| Date | Type | Sale Price | Title Company |
|---|---|---|---|
| Warranty Deed | $475,000 | Security National Title And | |
| Warranty Deed | $378,000 | First American Title Ins Co |
Mortgage History
| Date | Status | Loan Amount | Loan Type |
|---|---|---|---|
| Open | $403,750 | New Conventional | |
| Previous Owner | $55,000 | Credit Line Revolving | |
| Closed | $293,300 | No Value Available |
Source: Stellar MLS
MLS Number: P4936358
APN: 27-29-07-856604-000800
- 226 Ruby Lake Ln
- 118 Lantern Ln
- 238 Ruby Lake Ln
- 349 Ruby Lake Loop
- 123 Ruby Lake Dr
- 106 Lantern Ln
- 307 Ruby Lake Loop
- 264 Ruby Lake Ln
- 7358 Bent Grass Dr
- 7374 Bent Grass Dr
- 7376 Bent Grass Dr
- 511 Marcia Loop
- 7182 Summit Dr
- 5 Twilight Ln
- 541 Heather Glen Dr
- 35 S Lake Fox Rd
- 5750 Harbor Isle Blvd
- 871 Reflections Loop E
- 7904 Waterview Way Unit 7904
- 5392 Chandler Dr
- 7152 Summit Dr
- 14 Lamplight Ln
- 1015 Lake Forest Blvd
- 1 Lamplight Ln
- 7903 Waterview Way
- 5530 Bess Ln
- 620 Reflections Loop
- 8307 Waterview Way Unit 8307
- 3110 Gowan Dr
- 3110 Gowan Dr Unit A1
- 3110 Gowan Dr Unit B1
- 1 Stebbins Dr Unit 1
- 7676 Carlton Arms Blvd
- 4900 Cypress Gardens Rd
- 76 Stebbins Dr Unit 76
- 4200 Mahogany Run
- 4302 Mandolin Blvd
- 1020 Robin Ln
- 264 Daisy Estates Dr
- 2673 Rutledge Ct
Ask me questions while you tour the home.


