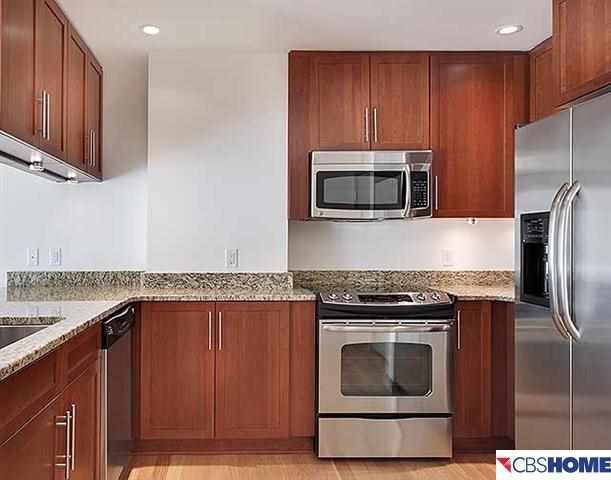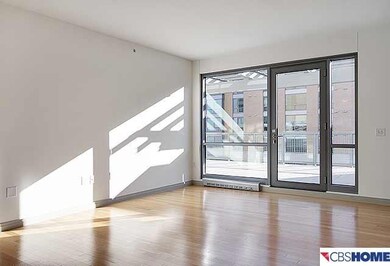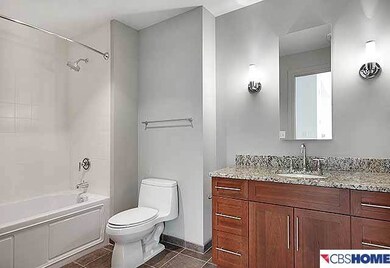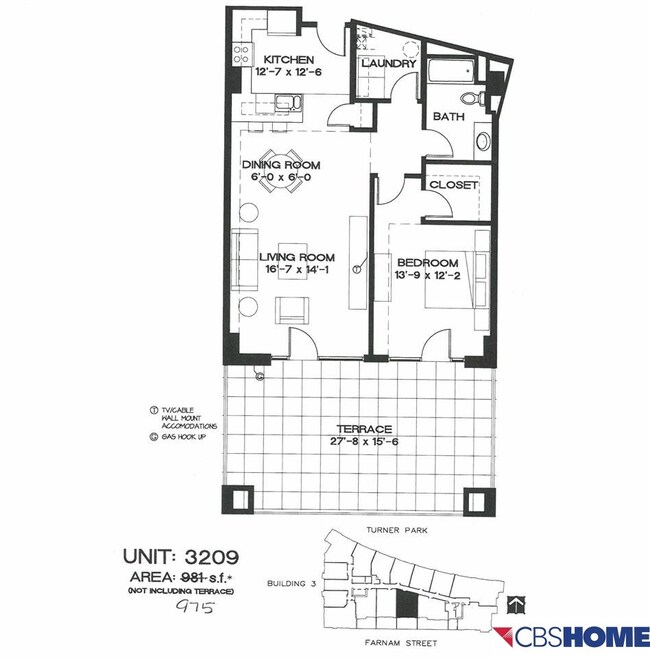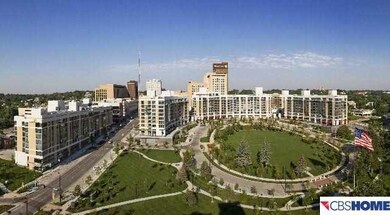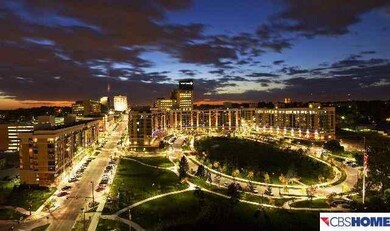
Midtown Crossing 220 S 31 Ave Unit 3209 Omaha, NE 68131
Midtown Omaha NeighborhoodHighlights
- Deck
- Balcony
- Intercom
- Wood Flooring
- Subterranean Parking
- 1-minute walk to Turner Park
About This Home
As of June 2024Unit has 27 x 15 foot terrace overlooking Farnam Street. Midtown Crossing was created to provide our city a place of convenience, culture & community. Panoramic city views, indoor heated parking, concierge service, 24 hour security & storage are a few of the amenities. Within walking distance are fine restaurants, cafes, fitness center, movie theatre, hotel & Turner Park. Jazz on the Green, end of summer concert series, farmer's market & other outdoor events.
Last Buyer's Agent
Non Member
Peterson Bros Realty
Property Details
Home Type
- Condominium
Est. Annual Taxes
- $4,593
Year Built
- Built in 2010
Lot Details
- Sprinkler System
HOA Fees
- $293 Monthly HOA Fees
Parking
- Subterranean Parking
- Heated Garage
Home Design
- Flat Roof Shape
- Membrane Roofing
- Stone
Interior Spaces
- 975 Sq Ft Home
- Ceiling height of 9 feet or more
- Intercom
Kitchen
- Oven
- Microwave
- Ice Maker
- Dishwasher
- Disposal
Flooring
- Wood
- Wall to Wall Carpet
- Vinyl
Bedrooms and Bathrooms
- 1 Bedroom
- Walk-In Closet
Laundry
- Dryer
- Washer
Outdoor Features
- Deck
- Exterior Lighting
Schools
- Liberty Elementary School
- Lewis And Clark Middle School
- Central High School
Utilities
- Humidifier
- Forced Air Heating and Cooling System
- Cable TV Available
Listing and Financial Details
- Assessor Parcel Number 1741676538
- Tax Block 2
Community Details
Overview
- Association fees include exterior maintenance, ground maintenance, security, club house, snow removal, insurance, common area maintenance, water
- Midtown Crossing Subdivision
Security
- Fire Sprinkler System
Ownership History
Purchase Details
Home Financials for this Owner
Home Financials are based on the most recent Mortgage that was taken out on this home.Purchase Details
Home Financials for this Owner
Home Financials are based on the most recent Mortgage that was taken out on this home.Map
About Midtown Crossing
Similar Homes in Omaha, NE
Home Values in the Area
Average Home Value in this Area
Purchase History
| Date | Type | Sale Price | Title Company |
|---|---|---|---|
| Warranty Deed | $325,000 | Aksarben Title | |
| Warranty Deed | $290,000 | Nebraska Land Title & Abstra |
Mortgage History
| Date | Status | Loan Amount | Loan Type |
|---|---|---|---|
| Open | $150,000 | New Conventional |
Property History
| Date | Event | Price | Change | Sq Ft Price |
|---|---|---|---|---|
| 06/04/2024 06/04/24 | Sold | $325,000 | 0.0% | $333 / Sq Ft |
| 04/12/2024 04/12/24 | Pending | -- | -- | -- |
| 03/21/2024 03/21/24 | For Sale | $325,000 | +12.1% | $333 / Sq Ft |
| 03/31/2016 03/31/16 | Sold | $289,900 | 0.0% | $297 / Sq Ft |
| 03/02/2016 03/02/16 | Pending | -- | -- | -- |
| 05/20/2013 05/20/13 | For Sale | $289,900 | -- | $297 / Sq Ft |
Tax History
| Year | Tax Paid | Tax Assessment Tax Assessment Total Assessment is a certain percentage of the fair market value that is determined by local assessors to be the total taxable value of land and additions on the property. | Land | Improvement |
|---|---|---|---|---|
| 2023 | $5,346 | $253,400 | $4,900 | $248,500 |
| 2022 | $5,322 | $249,300 | $2,200 | $247,100 |
| 2021 | $5,277 | $249,300 | $2,200 | $247,100 |
| 2020 | $5,337 | $249,300 | $2,200 | $247,100 |
| 2019 | $5,353 | $249,300 | $2,200 | $247,100 |
| 2018 | $4,535 | $210,900 | $2,200 | $208,700 |
| 2017 | $4,557 | $210,900 | $2,200 | $208,700 |
| 2016 | $4,526 | $210,900 | $2,200 | $208,700 |
| 2015 | $4,465 | $210,900 | $2,200 | $208,700 |
| 2014 | $4,465 | $210,900 | $2,200 | $208,700 |
Source: Great Plains Regional MLS
MLS Number: 21309314
APN: 4167-6538-17
- 220 S 31 Ave Unit 3605
- 200 S 31st Ave Unit 4811
- 200 S 31st Ave Unit 4300
- 200 S 31st Ave Unit 4209
- 200 S 31st Ave Unit 4615
- 3201 Dodge St Unit 5412
- 3201 Dodge St Unit 5810
- 3201 Dodge St Unit 5712
- 120 S 31 Ave Unit 5606
- 3000 Farnam St Unit 6H
- 3000 Farnam St Unit S3J
- 3000 Farnam St Unit 6L
- 105 N 31 Ave Unit 607
- 128 N 31st St Unit 20
- 139 N 32nd Ave
- 3176 Jackson St
- 136 N 34th St
- 502 N 32nd St
- 2710 Howard St
- 106 S 37th St Unit 2
