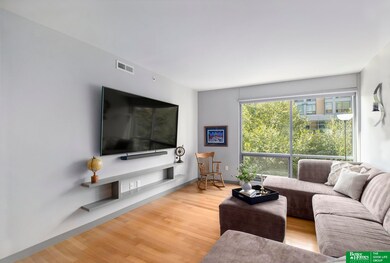
Midtown Crossing 220 S 31 Ave Unit 3312 Omaha, NE 68131
Midtown Omaha NeighborhoodHighlights
- Deck
- Balcony
- 1 Car Attached Garage
- Engineered Wood Flooring
- Subterranean Parking
- 1-minute walk to Turner Park
About This Home
As of November 2024Experience the best of urban living with this stunning 1-bedroom, 1-bath condo located in the heart of Midtown Omaha. Just steps away from the vibrant Blackstone District, you'll have easy access to charming restaurants and a lively nightlife scene. Midtown Crossing also hosts Jazz on the Green and various night markets, making it a hub for entertainment. This bright and spacious condo boasts a large primary bedroom with an oversized walk-in closet and an updated bath. The chef's kitchen is perfect for honing your culinary skills and entertaining guests. Enjoy the ease of condo living with peace of mind, travel worry-free knowing it's a true lock-and-leave setup. Plus, your personal concierge is available to handle package deliveries, check on your condo, and even water your plants. And yes, your four-legged companions are welcome too! Don't miss out, schedule a showing today and discover all that Midtown Crossing has to offer!
Property Details
Home Type
- Condominium
Est. Annual Taxes
- $3,884
Year Built
- Built in 2010
Lot Details
- Lot includes common area
- Dog Run
- Sprinkler System
HOA Fees
- $381 Monthly HOA Fees
Parking
- Subterranean Parking
- Heated Garage
- Garage Door Opener
Home Design
- Brick Exterior Construction
- Frame Construction
- Membrane Roofing
- Steel Siding
- Concrete Perimeter Foundation
- Stone
Interior Spaces
- 887 Sq Ft Home
- Ceiling height of 9 feet or more
Kitchen
- Oven or Range
- Microwave
- Ice Maker
- Dishwasher
- Disposal
Flooring
- Engineered Wood
- Wall to Wall Carpet
- Ceramic Tile
Bedrooms and Bathrooms
- 1 Bedroom
- 1 Full Bathroom
Laundry
- Dryer
- Washer
Home Security
Accessible Home Design
- Stepless Entry
Outdoor Features
- Deck
- Outdoor Grill
Schools
- Liberty Elementary School
- Lewis And Clark Middle School
- Central High School
Utilities
- Cooling Available
- Heat Pump System
- Baseboard Heating
- Fiber Optics Available
- Cable TV Available
Listing and Financial Details
- Assessor Parcel Number 1741676609
Community Details
Overview
- Association fees include exterior maintenance, ground maintenance, club house, insurance, common area maintenance, water, trash, management
- Midtown Crossing HOA
- Midtown Crossing Subdivision
Security
- Fire Sprinkler System
Ownership History
Purchase Details
Home Financials for this Owner
Home Financials are based on the most recent Mortgage that was taken out on this home.Purchase Details
Home Financials for this Owner
Home Financials are based on the most recent Mortgage that was taken out on this home.Purchase Details
Map
About Midtown Crossing
Similar Homes in Omaha, NE
Home Values in the Area
Average Home Value in this Area
Purchase History
| Date | Type | Sale Price | Title Company |
|---|---|---|---|
| Warranty Deed | $242,000 | Ambassador Title | |
| Warranty Deed | $177,000 | None Available | |
| Warranty Deed | $156,000 | Nebraska Land Title & Abs |
Mortgage History
| Date | Status | Loan Amount | Loan Type |
|---|---|---|---|
| Previous Owner | $126,162 | New Conventional | |
| Previous Owner | $122,000 | New Conventional |
Property History
| Date | Event | Price | Change | Sq Ft Price |
|---|---|---|---|---|
| 11/15/2024 11/15/24 | Sold | $242,000 | -2.8% | $273 / Sq Ft |
| 09/30/2024 09/30/24 | Pending | -- | -- | -- |
| 09/24/2024 09/24/24 | For Sale | $249,000 | -- | $281 / Sq Ft |
Tax History
| Year | Tax Paid | Tax Assessment Tax Assessment Total Assessment is a certain percentage of the fair market value that is determined by local assessors to be the total taxable value of land and additions on the property. | Land | Improvement |
|---|---|---|---|---|
| 2023 | $3,884 | $184,100 | $4,900 | $179,200 |
| 2022 | $3,844 | $180,100 | $2,200 | $177,900 |
| 2021 | $3,812 | $180,100 | $2,200 | $177,900 |
| 2020 | $3,856 | $180,100 | $2,200 | $177,900 |
| 2019 | $3,867 | $180,100 | $2,200 | $177,900 |
| 2018 | $3,608 | $167,800 | $2,200 | $165,600 |
| 2017 | $3,601 | $167,800 | $2,200 | $165,600 |
| 2016 | $3,601 | $167,800 | $2,200 | $165,600 |
| 2015 | $3,552 | $167,800 | $2,200 | $165,600 |
| 2014 | $3,552 | $167,800 | $2,200 | $165,600 |
Source: Great Plains Regional MLS
MLS Number: 22424513
APN: 4167-6610-17
- 220 S 31 Ave Unit 3605
- 200 S 31st Ave Unit 4811
- 200 S 31st Ave Unit 4300
- 200 S 31st Ave Unit 4209
- 200 S 31st Ave Unit 4615
- 3201 Dodge St Unit 5810
- 3201 Dodge St Unit 5712
- 120 S 31 Ave Unit 5606
- 3000 Farnam St Unit 6H
- 3000 Farnam St Unit S3J
- 3000 Farnam St Unit 6L
- 105 N 31 Ave Unit 607
- 128 N 31st St Unit 20
- 139 N 32nd Ave
- 3176 Jackson St
- 136 N 34th St
- 502 N 32nd St
- 2710 Howard St
- 106 S 37th St Unit 2
- 123 N 37th St






