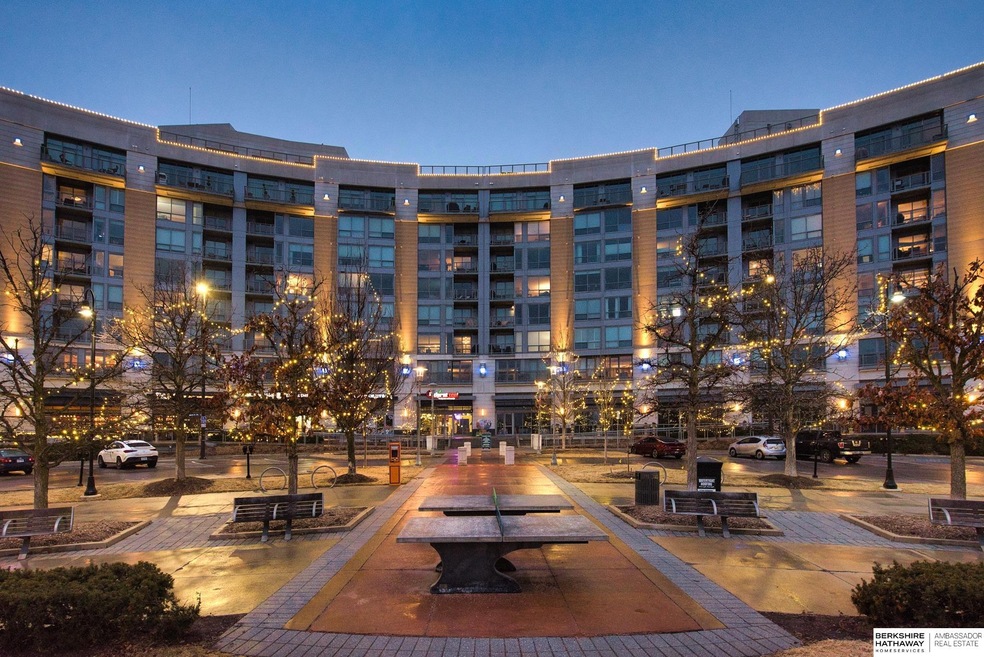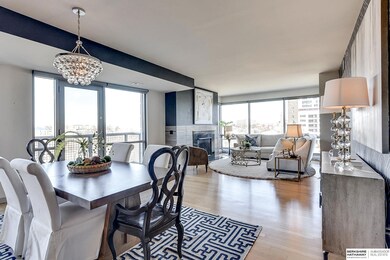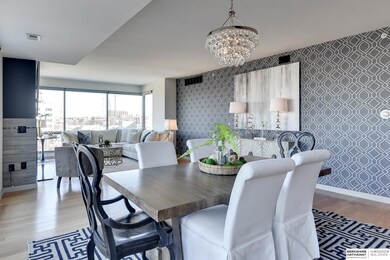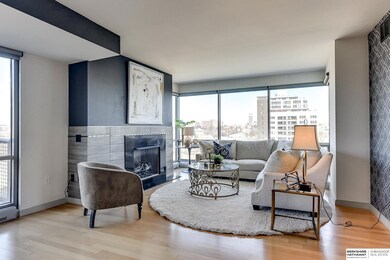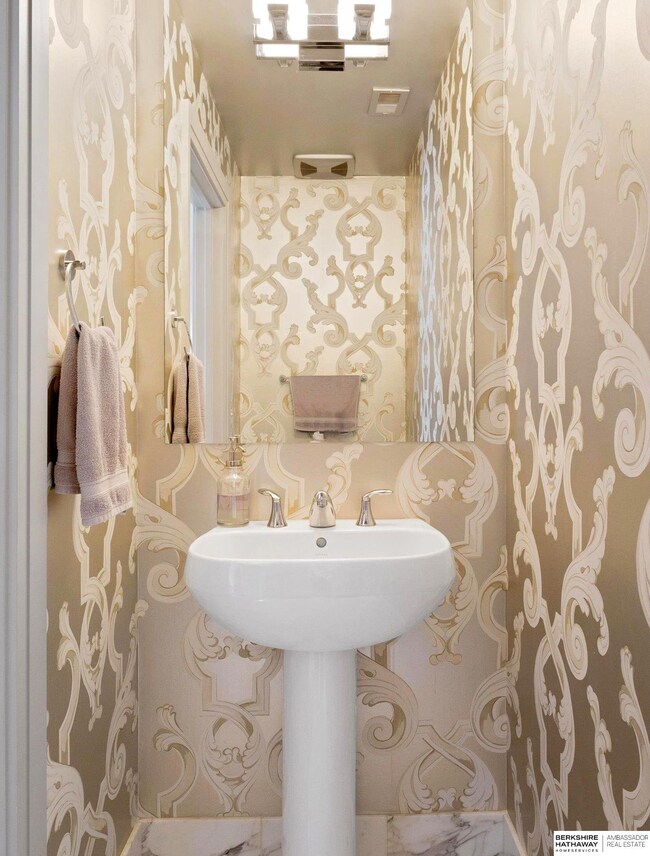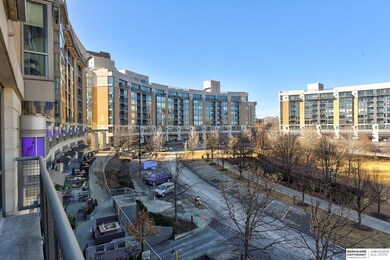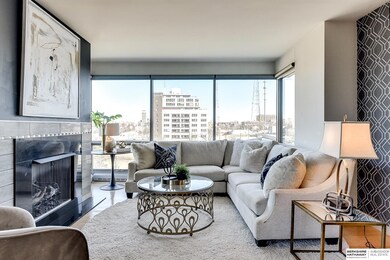
Midtown Crossing 220 S 31st Ave Unit 3206 Omaha, NE 68131
Midtown Omaha NeighborhoodHighlights
- Deck
- 1 Fireplace
- Forced Air Heating and Cooling System
- Main Floor Bedroom
- Subterranean Parking
- 2-minute walk to Turner Park
About This Home
As of March 2025Stunning & sprawling Midtown Crossing corner unit facing Turner Park: w 2149 sf, one of only two properties in the development that offer this amount of square footage - with the exception of the penthouses (over 1M). The full service property is known for the superior amenities including a concierge on site. The home features floor to ceiling windows with 180 degree views of downtown & Iowa hills - with custom electronic blinds. The long Juliet balconies off the primary and living areas are great for listening to Jazz on the Green or a breath of fresh air. Open floor plan with wood floors, designer wallpaper and feature fireplace create the vibe of total urban living. Enjoy walkability to many eateries, bars & shops and on future streetcar route. True uban living. Three large bedrooms w huge primary bedroom. The primary boasts a large ensuite and a huge custom closet & custom built ins. Property has secure heated private parking, storage unit & storage cage. New HVAC in '19.
Property Details
Home Type
- Condominium
Est. Annual Taxes
- $4,532
Year Built
- Built in 2010
HOA Fees
- $967 Monthly HOA Fees
Parking
- Subterranean Parking
Interior Spaces
- 2,149 Sq Ft Home
- 1 Fireplace
Bedrooms and Bathrooms
- 3 Bedrooms
- Main Floor Bedroom
Schools
- Gifford Park Elementary School
- Lewis And Clark Middle School
- Central High School
Additional Features
- Deck
- Forced Air Heating and Cooling System
Community Details
- Midtown Crossing Subdivision
Listing and Financial Details
- Assessor Parcel Number 1741676545
Ownership History
Purchase Details
Home Financials for this Owner
Home Financials are based on the most recent Mortgage that was taken out on this home.Purchase Details
Home Financials for this Owner
Home Financials are based on the most recent Mortgage that was taken out on this home.Purchase Details
Home Financials for this Owner
Home Financials are based on the most recent Mortgage that was taken out on this home.Purchase Details
Home Financials for this Owner
Home Financials are based on the most recent Mortgage that was taken out on this home.Purchase Details
Map
About Midtown Crossing
Similar Homes in Omaha, NE
Home Values in the Area
Average Home Value in this Area
Purchase History
| Date | Type | Sale Price | Title Company |
|---|---|---|---|
| Warranty Deed | $747,000 | Ambassador Title | |
| Warranty Deed | $615,000 | -- | |
| Deed | $520,000 | Green Title & Escrow | |
| Personal Reps Deed | $485,000 | None Available | |
| Limited Warranty Deed | $502,000 | Titlecore Llc |
Mortgage History
| Date | Status | Loan Amount | Loan Type |
|---|---|---|---|
| Previous Owner | $553,500 | New Conventional | |
| Previous Owner | $494,000 | New Conventional |
Property History
| Date | Event | Price | Change | Sq Ft Price |
|---|---|---|---|---|
| 03/03/2025 03/03/25 | Sold | $747,000 | -0.3% | $348 / Sq Ft |
| 02/11/2025 02/11/25 | Pending | -- | -- | -- |
| 02/07/2025 02/07/25 | For Sale | $749,000 | +44.0% | $349 / Sq Ft |
| 07/01/2021 07/01/21 | Sold | $520,000 | 0.0% | $242 / Sq Ft |
| 04/23/2021 04/23/21 | Pending | -- | -- | -- |
| 04/23/2021 04/23/21 | For Sale | $520,000 | +7.2% | $242 / Sq Ft |
| 07/12/2017 07/12/17 | Sold | $485,000 | -4.9% | $226 / Sq Ft |
| 06/25/2017 06/25/17 | Pending | -- | -- | -- |
| 06/01/2017 06/01/17 | For Sale | $509,900 | -- | $237 / Sq Ft |
Tax History
| Year | Tax Paid | Tax Assessment Tax Assessment Total Assessment is a certain percentage of the fair market value that is determined by local assessors to be the total taxable value of land and additions on the property. | Land | Improvement |
|---|---|---|---|---|
| 2023 | $10,169 | $482,000 | $4,900 | $477,100 |
| 2022 | $10,163 | $476,100 | $2,200 | $473,900 |
| 2021 | $10,077 | $476,100 | $2,200 | $473,900 |
| 2020 | $10,193 | $476,100 | $2,200 | $473,900 |
| 2019 | $10,223 | $476,100 | $2,200 | $473,900 |
| 2018 | $10,138 | $471,500 | $2,200 | $469,300 |
| 2017 | $10,117 | $471,500 | $2,200 | $469,300 |
| 2016 | $10,117 | $471,500 | $2,200 | $469,300 |
| 2015 | $9,982 | $471,500 | $2,200 | $469,300 |
| 2014 | $9,982 | $471,500 | $2,200 | $469,300 |
Source: Great Plains Regional MLS
MLS Number: 22503359
APN: 4167-6526-17
- 220 S 31 Ave Unit 3605
- 200 S 31st Ave Unit 4811
- 200 S 31st Ave Unit 4300
- 200 S 31st Ave Unit 4209
- 200 S 31st Ave Unit 4615
- 3201 Dodge St Unit 5810
- 3201 Dodge St Unit 5712
- 120 S 31 Ave Unit 5606
- 3000 Farnam St Unit 6H
- 3000 Farnam St Unit S3J
- 3000 Farnam St Unit 6L
- 105 N 31 Ave Unit 607
- 128 N 31st St Unit 20
- 139 N 32nd Ave
- 3176 Jackson St
- 136 N 34th St
- 502 N 32nd St
- 2710 Howard St
- 106 S 37th St Unit 2
- 123 N 37th St
