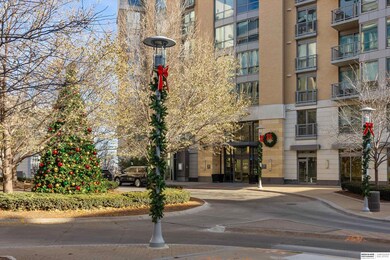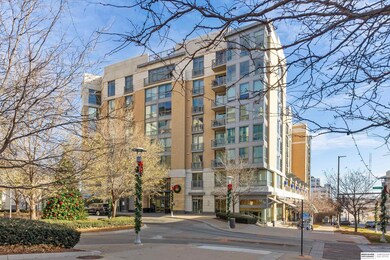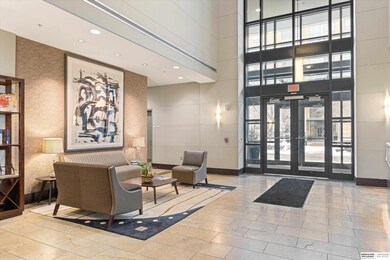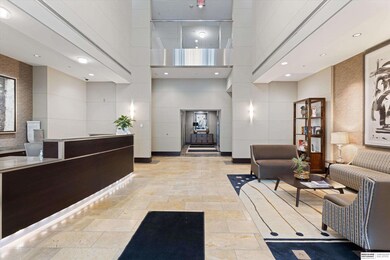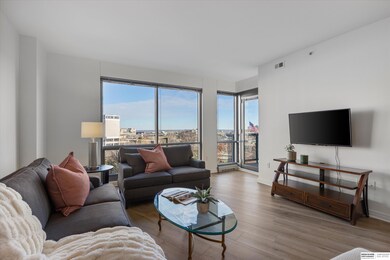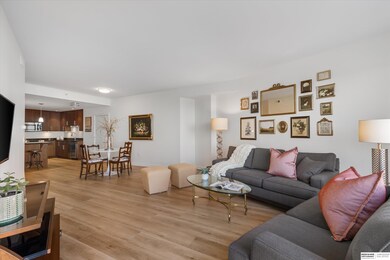
Midtown Crossing 220 S 31st Ave Unit 3301 Omaha, NE 68131
Midtown Omaha NeighborhoodHighlights
- Covered Deck
- Balcony
- Walk-In Closet
- Traditional Architecture
- Subterranean Parking
- 2-minute walk to Turner Park
About This Home
As of January 2025Discover the pinnacle of urban living in this beautifully upgraded PARK VIEW condo in the heart of Midtown. This light-filled, spacious unit features NEW luxury vinyl plank flooring, new plush carpet, a new dishwasher, and fresh paint throughout. Enjoy serene views of Turner Park from your Bedroom & Living Room, where white lights illuminate the park during the holidays. Just steps from your door, you'll find an array of dining options, nightlife, concerts, and events that bring the community to life. Convenience is key in this condo, located on the route of the new Streetcar that will offer free transportation to UNMC and the Old Market. Tech-savvy buyers will love that this is the first and only condo in Omaha to have ultra-fast Google Fiber internet service. Enjoy a true lock-and-leave lifestyle with HOA-covered essentials, including trash, water, gas, repairs, and maintenance. Added perks include concierge service to attend to your needs. Secure, heated parking stall included.
Property Details
Home Type
- Condominium
Est. Annual Taxes
- $6,167
Year Built
- Built in 2010
HOA Fees
- $426 Monthly HOA Fees
Parking
- Subterranean Parking
- Heated Garage
- Garage Door Opener
Home Design
- Traditional Architecture
- Block Foundation
- Composition Roof
Interior Spaces
- 1,038 Sq Ft Home
- Ceiling height of 9 feet or more
- Ceiling Fan
- Window Treatments
Kitchen
- Oven or Range
- Microwave
- Dishwasher
Flooring
- Wall to Wall Carpet
- Luxury Vinyl Plank Tile
Bedrooms and Bathrooms
- 1 Bedroom
- Walk-In Closet
- 1 Full Bathroom
Laundry
- Dryer
- Washer
Outdoor Features
- Covered Deck
Schools
- Kellom Elementary School
- Lewis And Clark Middle School
- Central High School
Utilities
- Humidifier
- Forced Air Heating and Cooling System
- Baseboard Heating
- Cable TV Available
Community Details
- Association fees include exterior maintenance, ground maintenance, security, club house, snow removal, insurance, common area maintenance, water, trash, management
- Midtown Crossing Association
- Midtown Crossing Building 220 Condo Subdivision
Listing and Financial Details
- Assessor Parcel Number 1741676565
Ownership History
Purchase Details
Home Financials for this Owner
Home Financials are based on the most recent Mortgage that was taken out on this home.Purchase Details
Home Financials for this Owner
Home Financials are based on the most recent Mortgage that was taken out on this home.Purchase Details
Home Financials for this Owner
Home Financials are based on the most recent Mortgage that was taken out on this home.Purchase Details
Home Financials for this Owner
Home Financials are based on the most recent Mortgage that was taken out on this home.Map
About Midtown Crossing
Similar Homes in Omaha, NE
Home Values in the Area
Average Home Value in this Area
Purchase History
| Date | Type | Sale Price | Title Company |
|---|---|---|---|
| Warranty Deed | $297,000 | Omni Title | |
| Deed | $270,000 | Missouri River Title | |
| Warranty Deed | $264,000 | Ambassador Title Services | |
| Warranty Deed | $255,000 | Nebraska Land Title & Abstra |
Mortgage History
| Date | Status | Loan Amount | Loan Type |
|---|---|---|---|
| Previous Owner | $209,625 | New Conventional | |
| Previous Owner | $155,000 | New Conventional | |
| Previous Owner | $115,000 | Adjustable Rate Mortgage/ARM |
Property History
| Date | Event | Price | Change | Sq Ft Price |
|---|---|---|---|---|
| 01/31/2025 01/31/25 | Sold | $297,000 | -1.0% | $286 / Sq Ft |
| 12/10/2024 12/10/24 | Pending | -- | -- | -- |
| 12/06/2024 12/06/24 | For Sale | $300,000 | +13.6% | $289 / Sq Ft |
| 06/15/2018 06/15/18 | Sold | $264,000 | -2.9% | $254 / Sq Ft |
| 05/14/2018 05/14/18 | Pending | -- | -- | -- |
| 05/09/2018 05/09/18 | Price Changed | $272,000 | -2.8% | $262 / Sq Ft |
| 05/07/2018 05/07/18 | Price Changed | $279,900 | -1.8% | $270 / Sq Ft |
| 04/24/2018 04/24/18 | Price Changed | $284,900 | -1.8% | $274 / Sq Ft |
| 04/06/2018 04/06/18 | Price Changed | $290,000 | -1.7% | $279 / Sq Ft |
| 03/21/2018 03/21/18 | For Sale | $295,000 | +15.7% | $284 / Sq Ft |
| 08/29/2014 08/29/14 | Sold | $254,900 | 0.0% | $246 / Sq Ft |
| 07/02/2014 07/02/14 | Pending | -- | -- | -- |
| 07/02/2014 07/02/14 | For Sale | $254,900 | -- | $246 / Sq Ft |
Tax History
| Year | Tax Paid | Tax Assessment Tax Assessment Total Assessment is a certain percentage of the fair market value that is determined by local assessors to be the total taxable value of land and additions on the property. | Land | Improvement |
|---|---|---|---|---|
| 2023 | $6,167 | $292,300 | $4,900 | $287,400 |
| 2022 | $6,150 | $288,100 | $2,200 | $285,900 |
| 2021 | $6,098 | $288,100 | $2,200 | $285,900 |
| 2020 | $6,168 | $288,100 | $2,200 | $285,900 |
| 2019 | $6,186 | $288,100 | $2,200 | $285,900 |
| 2018 | $4,343 | $202,000 | $2,200 | $199,800 |
| 2017 | $4,335 | $202,000 | $2,200 | $199,800 |
| 2016 | $4,335 | $202,000 | $2,200 | $199,800 |
| 2015 | $4,276 | $202,000 | $2,200 | $199,800 |
| 2014 | $4,276 | $202,000 | $2,200 | $199,800 |
Source: Great Plains Regional MLS
MLS Number: 22430542
APN: 4167-6566-17
- 220 S 31 Ave Unit 3605
- 200 S 31st Ave Unit 4811
- 200 S 31st Ave Unit 4300
- 200 S 31st Ave Unit 4209
- 200 S 31st Ave Unit 4615
- 3201 Dodge St Unit 5810
- 3201 Dodge St Unit 5712
- 120 S 31 Ave Unit 5606
- 3000 Farnam St Unit 6H
- 3000 Farnam St Unit S3J
- 3000 Farnam St Unit 6L
- 105 N 31 Ave Unit 607
- 128 N 31st St Unit 20
- 139 N 32nd Ave
- 3176 Jackson St
- 136 N 34th St
- 502 N 32nd St
- 2710 Howard St
- 106 S 37th St Unit 2
- 123 N 37th St

