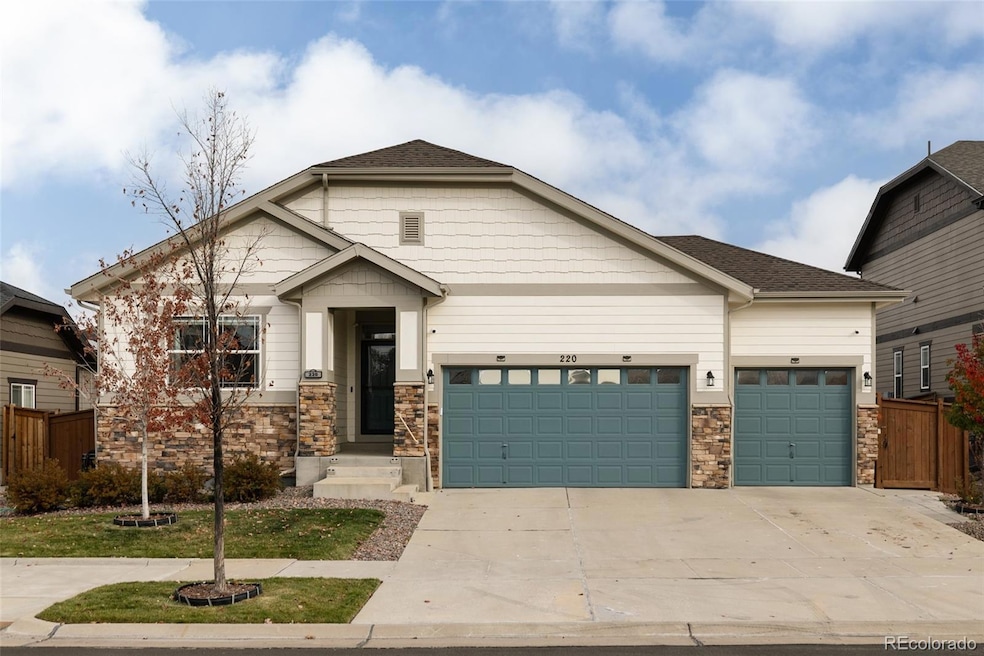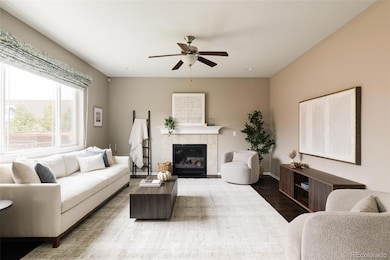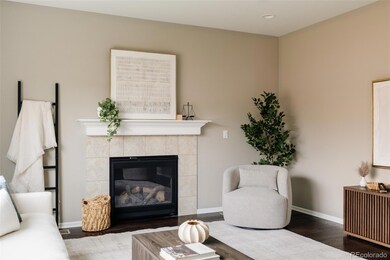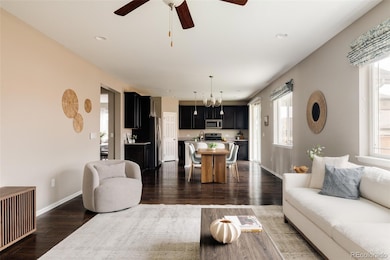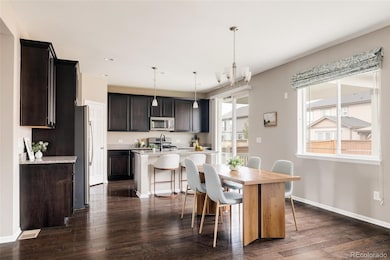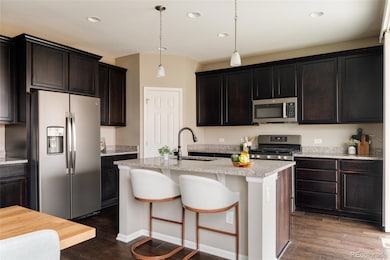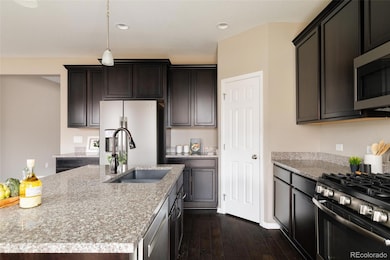220 S Ider Way Aurora, CO 80018
Estimated payment $3,420/month
Highlights
- Primary Bedroom Suite
- Clubhouse
- Wood Flooring
- Open Floorplan
- Vaulted Ceiling
- Granite Countertops
About This Home
Welcome to 220 S. Ider Way, a thoughtfully designed ranch-style home offering comfort, space, and convenience in the sought-after Traditions community of Aurora. With nearly 1,950 square feet all on one level, this inviting residence features 3 bedrooms, 2 bathrooms, and a versatile flex room that can be tailored to your lifestyle — perfect as a home office, formal dining room, hobby area, or cozy den - an open-concept layout perfect for modern living. Step inside to a bright and airy hallway leading to the heart of the home — an expansive living, dining, and kitchen area where natural light filters through large windows. The spacious kitchen offers rich espresso cabinetry, granite countertops, stainless steel appliances, and a generous island that’s ideal for meal prep or casual entertaining. The adjoining living room feels cozy yet open, featuring recessed lighting and a gas fireplace — the perfect gathering spot for family or friends. The primary suite provides a quiet retreat with vaulted ceilings, a walk-in closet, and a private bath complete with dual sinks, a walk-in shower, and modern tile finishes. Two additional bedrooms and a full bath offer flexibility for guests, a home office, or hobbies. Enjoy main-floor living with laundry conveniently located near the bedrooms, a three-car attached garage, and a low-maintenance yard with 2 sheds and room to relax or garden. Downstairs, the spacious unfinished basement offers endless potential — ready to be customized into additional living space, a recreation room, gym, or home theater. Ideally located just minutes from parks, walking trails, schools, E-470, and Buckley Space Force Base, this home combines suburban tranquility with easy access to Denver and DIA.
Listing Agent
Compass - Denver Brokerage Email: Hadley.Mick@compass.com,303-478-0123 License #100071080 Listed on: 11/06/2025

Home Details
Home Type
- Single Family
Est. Annual Taxes
- $4,856
Year Built
- Built in 2017
Lot Details
- 7,040 Sq Ft Lot
- West Facing Home
HOA Fees
- $90 Monthly HOA Fees
Parking
- 3 Car Attached Garage
- Lighted Parking
Home Design
- Frame Construction
- Composition Roof
- Wood Siding
- Radon Mitigation System
Interior Spaces
- 1-Story Property
- Open Floorplan
- Vaulted Ceiling
- Ceiling Fan
- Recessed Lighting
- Window Treatments
- Family Room with Fireplace
- Living Room with Fireplace
- Dining Room
- Home Office
- Laundry in unit
- Unfinished Basement
Kitchen
- Eat-In Kitchen
- Range
- Microwave
- Dishwasher
- Kitchen Island
- Granite Countertops
- Disposal
Flooring
- Wood
- Carpet
- Tile
Bedrooms and Bathrooms
- 3 Main Level Bedrooms
- Primary Bedroom Suite
- Walk-In Closet
- 2 Full Bathrooms
Home Security
- Home Security System
- Smart Locks
- Radon Detector
- Fire and Smoke Detector
Schools
- Vista Peak Elementary And Middle School
- Vista Peak High School
Utilities
- Forced Air Heating and Cooling System
Listing and Financial Details
- Exclusions: Personal furniture & staging items.
- Assessor Parcel Number 034744649
Community Details
Overview
- Association fees include recycling, trash
- Harvest Crossing Metro District Association, Phone Number (303) 987-0835
- Traditions Subdivision
Amenities
- Clubhouse
Recreation
- Community Pool
- Trails
Map
Home Values in the Area
Average Home Value in this Area
Tax History
| Year | Tax Paid | Tax Assessment Tax Assessment Total Assessment is a certain percentage of the fair market value that is determined by local assessors to be the total taxable value of land and additions on the property. | Land | Improvement |
|---|---|---|---|---|
| 2024 | $4,740 | $40,321 | -- | -- |
| 2023 | $4,740 | $40,321 | $0 | $0 |
| 2022 | $4,253 | $31,998 | $0 | $0 |
| 2021 | $4,386 | $31,998 | $0 | $0 |
| 2020 | $4,522 | $33,098 | $0 | $0 |
| 2019 | $4,503 | $33,098 | $0 | $0 |
| 2018 | $2,616 | $17,863 | $0 | $0 |
| 2017 | $694 | $5,073 | $0 | $0 |
| 2016 | $291 | $2,152 | $0 | $0 |
| 2015 | $307 | $2,152 | $0 | $0 |
| 2014 | -- | $1,997 | $0 | $0 |
| 2013 | -- | $2,770 | $0 | $0 |
Property History
| Date | Event | Price | List to Sale | Price per Sq Ft |
|---|---|---|---|---|
| 11/06/2025 11/06/25 | For Sale | $555,000 | -- | $285 / Sq Ft |
Purchase History
| Date | Type | Sale Price | Title Company |
|---|---|---|---|
| Special Warranty Deed | $427,300 | American Home Title & Escrow |
Mortgage History
| Date | Status | Loan Amount | Loan Type |
|---|---|---|---|
| Open | $4,195,125 | FHA |
Source: REcolorado®
MLS Number: 5921804
APN: 1977-08-3-23-015
- 2184 S Ider Way
- 2144 S Ider Way
- 2165 S Ider Way
- 2167 S Jackson Gap Way
- 207 S Irvington St
- 121 S Jackson Gap Way
- 273 S Kewaunee Way
- 2162 S Irvington St
- 2172 S Irvington St
- 2142 S Irvington St
- 2161 S Irvington St
- 2152 S Irvington St
- 259 S Kellerman St
- 25526 E Maple Ave
- 25562 E Cedar Place
- 24790 E Alameda Ave
- 25605 E Maple Place
- 25656 E Bayaud Ave
- 17 N Ider St
- 18 N Irvington St
- 267 N Millbrook St
- 23494 E 2nd Place
- 23624 E 2nd Place
- 23576 E 2nd Place
- 23584 E 2nd Place
- 23524 E 2nd Place
- 23646 E 2nd Place
- 23666 E 2nd Place
- 23596 E 2nd Place
- 23622 E 3rd Place
- 23642 E 3rd Place
- 23652 E 3rd Place
- 1151 S Fultondale Ct
- 288 S Robertsdale St
- 23583 E 3rd Place
- 23614 E 5th Place
- 340 N Addison Way
- 23651 E 5th Dr
- 298 S Trussville St
- 42 S Uriah St
