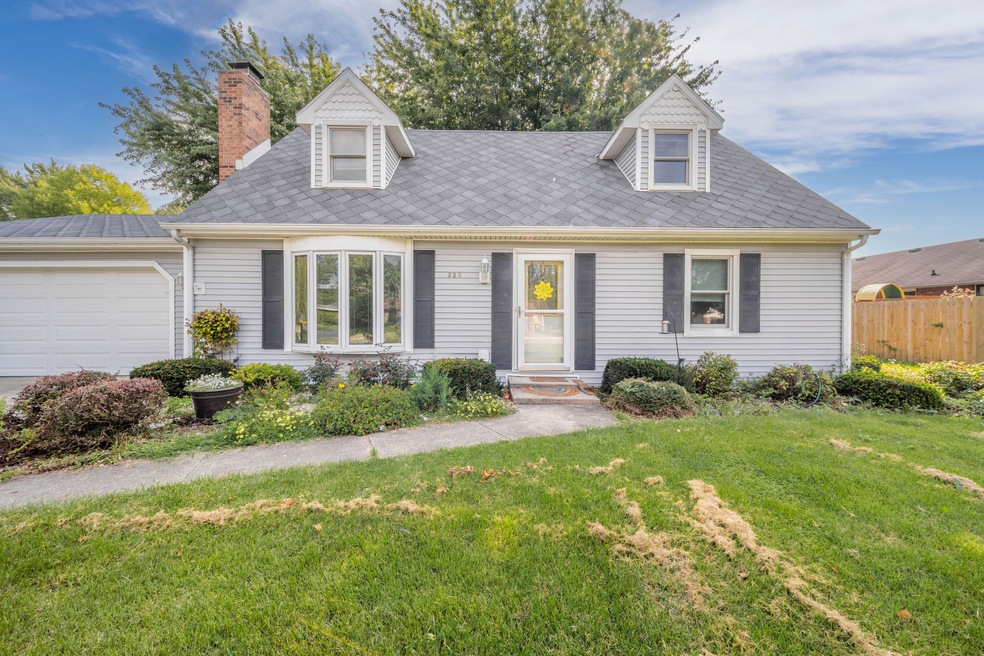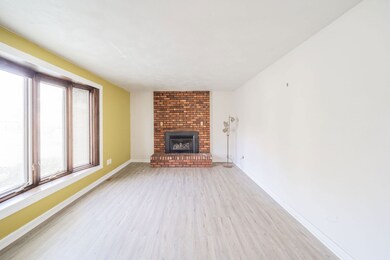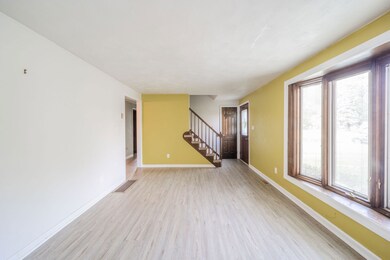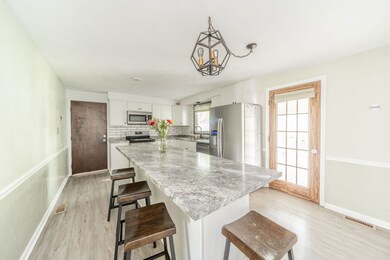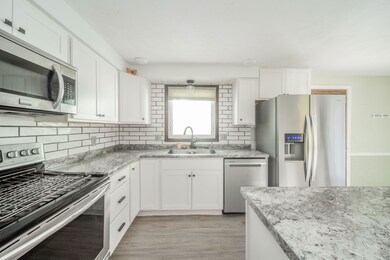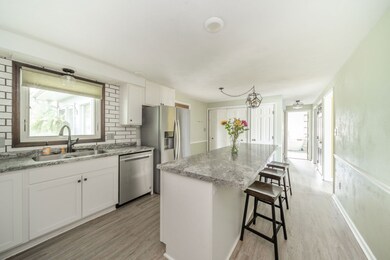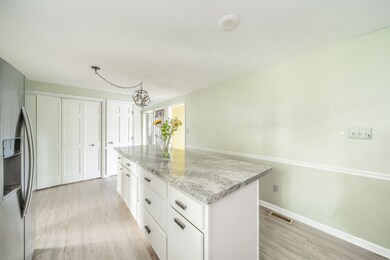
220 S Lansdown Way Anderson, IN 46012
Highlights
- Cape Cod Architecture
- Breakfast Room
- Eat-In Kitchen
- No HOA
- 2 Car Attached Garage
- Laundry Room
About This Home
As of October 2023Welcome to this inviting home that perfectly blends comfort, functionality, and style. Located in a peaceful neighborhood, this residence offers a wonderful combination of convenience and serenity. The well-appointed kitchen is a chef's delight, featuring modern appliances, ample counter space, and plenty of cabinets for storage. The breakfast bar is perfect for casual meals and conversation, making it a hub for daily living. Don't miss the opportunity to make this charming home your own. With its comfortable layout and desirable location, it's a place where cherished memories are waiting to be made. Schedule a viewing today and experience the warmth and tranquility for yourself. Also included with the home is a 12 mth home warranty.
Last Agent to Sell the Property
K.Bell Realty Group LLC Brokerage Email: kristie@kbellsells.com License #RB17001957 Listed on: 08/29/2023
Home Details
Home Type
- Single Family
Est. Annual Taxes
- $1,644
Year Built
- Built in 1979
Lot Details
- 0.33 Acre Lot
Parking
- 2 Car Attached Garage
Home Design
- Cape Cod Architecture
- Vinyl Siding
- Concrete Perimeter Foundation
Interior Spaces
- 1.5-Story Property
- Family Room with Fireplace
- Breakfast Room
- Laundry Room
Kitchen
- Eat-In Kitchen
- Gas Oven
- Microwave
- Kitchen Island
Bedrooms and Bathrooms
- 3 Bedrooms
Utilities
- Forced Air Heating System
- Heating System Uses Propane
Community Details
- No Home Owners Association
- Mustin Manor Subdivision
Listing and Financial Details
- Legal Lot and Block 481208203072000003 / 7
- Assessor Parcel Number 481208203072000003
Ownership History
Purchase Details
Home Financials for this Owner
Home Financials are based on the most recent Mortgage that was taken out on this home.Purchase Details
Purchase Details
Home Financials for this Owner
Home Financials are based on the most recent Mortgage that was taken out on this home.Purchase Details
Home Financials for this Owner
Home Financials are based on the most recent Mortgage that was taken out on this home.Similar Homes in Anderson, IN
Home Values in the Area
Average Home Value in this Area
Purchase History
| Date | Type | Sale Price | Title Company |
|---|---|---|---|
| Deed | $240,000 | Atlantis Title | |
| Warranty Deed | -- | None Available | |
| Warranty Deed | $142,000 | Rowland Title | |
| Warranty Deed | -- | None Available |
Mortgage History
| Date | Status | Loan Amount | Loan Type |
|---|---|---|---|
| Open | $224,342 | VA | |
| Closed | $218,700 | VA | |
| Previous Owner | $86,250 | New Conventional | |
| Previous Owner | $40,000 | Credit Line Revolving |
Property History
| Date | Event | Price | Change | Sq Ft Price |
|---|---|---|---|---|
| 10/13/2023 10/13/23 | Sold | $240,000 | +0.4% | $114 / Sq Ft |
| 09/12/2023 09/12/23 | Pending | -- | -- | -- |
| 09/10/2023 09/10/23 | For Sale | $239,000 | -0.4% | $114 / Sq Ft |
| 09/08/2023 09/08/23 | Off Market | $240,000 | -- | -- |
| 09/05/2023 09/05/23 | Price Changed | $239,000 | -4.4% | $114 / Sq Ft |
| 08/29/2023 08/29/23 | For Sale | $250,000 | +76.1% | $119 / Sq Ft |
| 04/29/2019 04/29/19 | Sold | $142,000 | +1.5% | $67 / Sq Ft |
| 03/24/2019 03/24/19 | Pending | -- | -- | -- |
| 03/21/2019 03/21/19 | For Sale | $139,900 | -- | $66 / Sq Ft |
Tax History Compared to Growth
Tax History
| Year | Tax Paid | Tax Assessment Tax Assessment Total Assessment is a certain percentage of the fair market value that is determined by local assessors to be the total taxable value of land and additions on the property. | Land | Improvement |
|---|---|---|---|---|
| 2024 | $1,800 | $163,900 | $21,400 | $142,500 |
| 2023 | $1,654 | $150,200 | $20,400 | $129,800 |
| 2022 | $1,644 | $147,900 | $20,400 | $127,500 |
| 2021 | $1,483 | $133,300 | $17,600 | $115,700 |
| 2020 | $1,412 | $126,800 | $16,700 | $110,100 |
| 2019 | $1,319 | $118,700 | $16,700 | $102,000 |
| 2018 | $578 | $104,400 | $16,900 | $87,500 |
| 2017 | $1,046 | $104,400 | $16,900 | $87,500 |
| 2016 | $1,046 | $109,100 | $17,200 | $91,900 |
| 2014 | $1,050 | $104,600 | $16,700 | $87,900 |
| 2013 | $1,050 | $104,600 | $16,700 | $87,900 |
Agents Affiliated with this Home
-
Kristie Bell

Seller's Agent in 2023
Kristie Bell
K.Bell Realty Group LLC
(513) 543-0255
12 in this area
46 Total Sales
-
James Smock

Buyer's Agent in 2023
James Smock
F.C. Tucker Company
(317) 695-3369
10 in this area
248 Total Sales
-
L
Buyer Co-Listing Agent in 2023
Lawrence Horstman III
F.C. Tucker Company
-
S
Seller's Agent in 2019
Steve Thompson
F.C. Tucker/Thompson
Map
Source: MIBOR Broker Listing Cooperative®
MLS Number: 21940291
APN: 48-12-08-203-072.000-003
