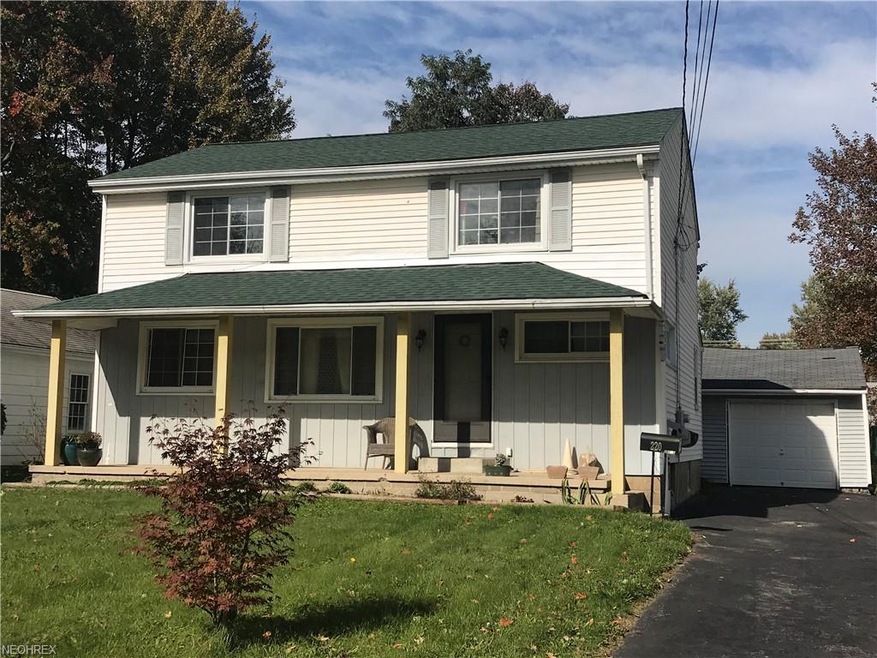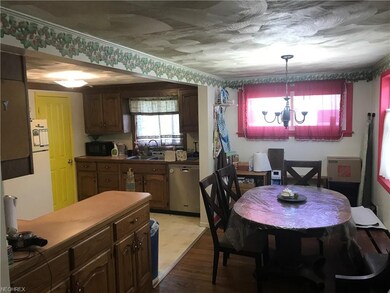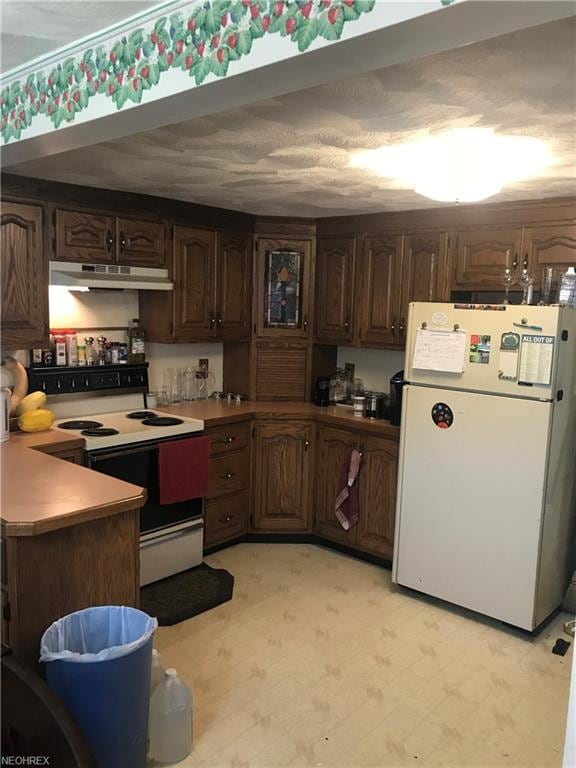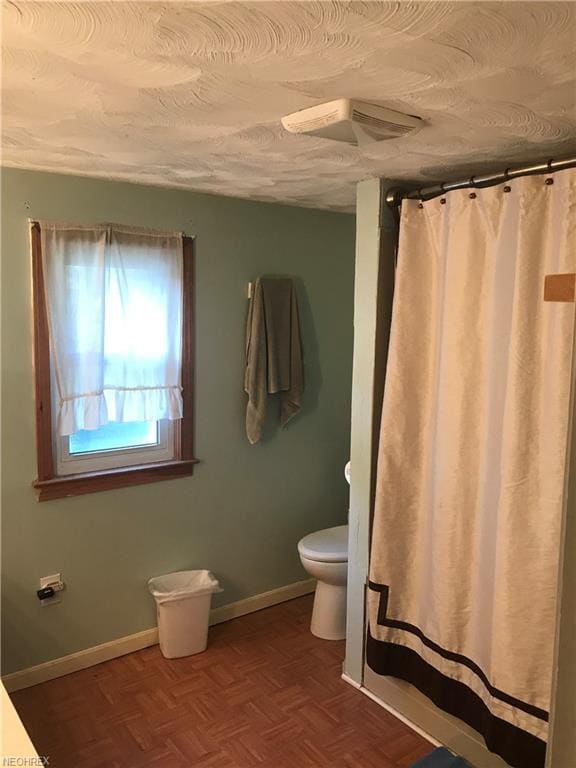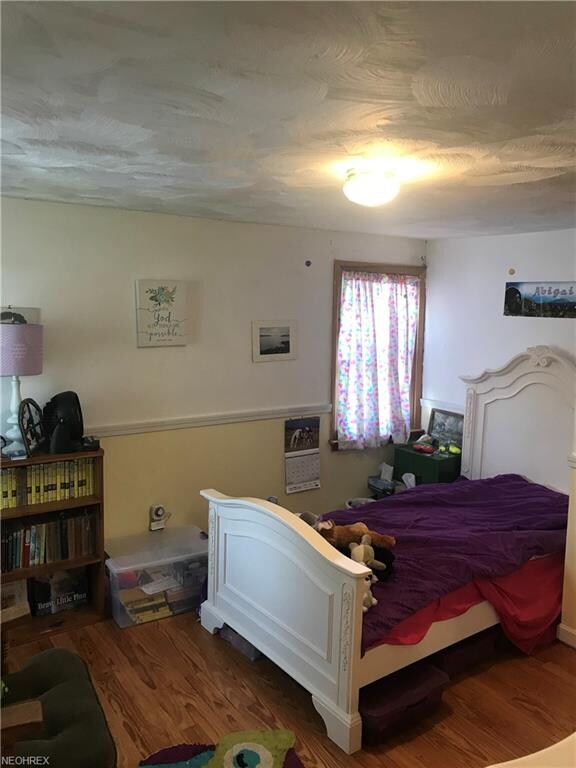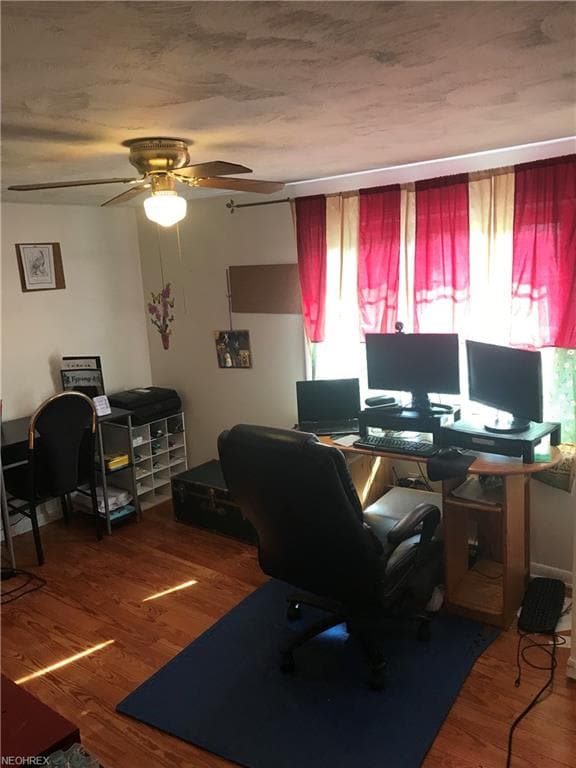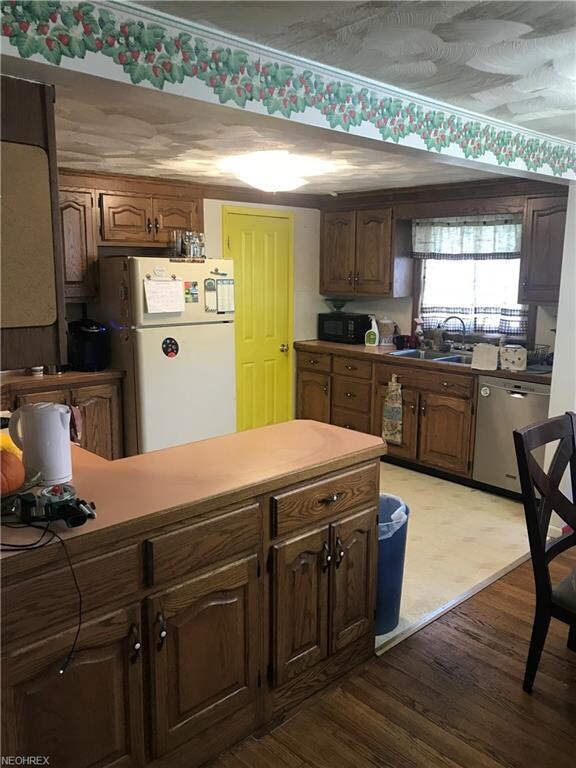
220 SiMcOx St Wadsworth, OH 44281
4
Beds
2
Baths
1,520
Sq Ft
6,970
Sq Ft Lot
Highlights
- Colonial Architecture
- 1 Car Detached Garage
- Forced Air Heating and Cooling System
- Central Intermediate School Rated A-
- Porch
- South Facing Home
About This Home
As of March 2019Nice Colonial with updated roof this past summer, covered front porch, 4 bedrooms including one on the first floor, hardwood floors throughout, kitchen open to dining room, full basement, 1 car garage and more.
Home Details
Home Type
- Single Family
Est. Annual Taxes
- $1,664
Year Built
- Built in 1953
Lot Details
- 6,970 Sq Ft Lot
- Lot Dimensions are 50 x 146
- South Facing Home
Parking
- 1 Car Detached Garage
Home Design
- Colonial Architecture
- Asphalt Roof
- Vinyl Construction Material
Interior Spaces
- 1,520 Sq Ft Home
- 2-Story Property
- Basement Fills Entire Space Under The House
Kitchen
- <<builtInOvenToken>>
- Range<<rangeHoodToken>>
- Dishwasher
Bedrooms and Bathrooms
- 4 Bedrooms
Outdoor Features
- Porch
Utilities
- Forced Air Heating and Cooling System
- Heating System Uses Gas
Listing and Financial Details
- Assessor Parcel Number 040-20A-12-199
Ownership History
Date
Name
Owned For
Owner Type
Purchase Details
Listed on
Oct 22, 2018
Closed on
Mar 11, 2019
Sold by
Davis Jeffrey D and Davis Deborah A
Bought by
Lively Dustin M
Seller's Agent
Kenneth Mills
Howard Hanna
Buyer's Agent
Brian Leatherman
The Milton Corporation
List Price
$129,900
Sold Price
$105,000
Premium/Discount to List
-$24,900
-19.17%
Home Financials for this Owner
Home Financials are based on the most recent Mortgage that was taken out on this home.
Avg. Annual Appreciation
10.40%
Original Mortgage
$103,098
Interest Rate
4.87%
Mortgage Type
FHA
Purchase Details
Closed on
Sep 29, 2008
Sold by
Development Secretary Of Housing And Urban
Bought by
Davis Jeffrey D
Home Financials for this Owner
Home Financials are based on the most recent Mortgage that was taken out on this home.
Original Mortgage
$80,883
Interest Rate
6.43%
Mortgage Type
FHA
Purchase Details
Closed on
Jan 23, 2008
Sold by
Slichter Andrew C and Slichter Diona R
Bought by
Development Secretary Of Housing And Urban
Purchase Details
Closed on
Aug 27, 2003
Sold by
Virgin Kirt D and Virgin Leanne A
Bought by
Slichter Andrew C
Home Financials for this Owner
Home Financials are based on the most recent Mortgage that was taken out on this home.
Original Mortgage
$127,893
Interest Rate
5.69%
Mortgage Type
FHA
Similar Homes in Wadsworth, OH
Create a Home Valuation Report for This Property
The Home Valuation Report is an in-depth analysis detailing your home's value as well as a comparison with similar homes in the area
Home Values in the Area
Average Home Value in this Area
Purchase History
| Date | Type | Sale Price | Title Company |
|---|---|---|---|
| Warranty Deed | $105,000 | None Available | |
| Deed | -- | -- | |
| Deed | -- | -- | |
| Survivorship Deed | $129,900 | -- |
Source: Public Records
Mortgage History
| Date | Status | Loan Amount | Loan Type |
|---|---|---|---|
| Open | $72,197 | Credit Line Revolving | |
| Closed | $109,515 | New Conventional | |
| Closed | $103,098 | FHA | |
| Previous Owner | $110,090 | Adjustable Rate Mortgage/ARM | |
| Previous Owner | $103,785 | FHA | |
| Previous Owner | $89,600 | Future Advance Clause Open End Mortgage | |
| Previous Owner | $80,883 | FHA | |
| Previous Owner | $20,757 | Unknown | |
| Previous Owner | $127,893 | FHA |
Source: Public Records
Property History
| Date | Event | Price | Change | Sq Ft Price |
|---|---|---|---|---|
| 07/17/2025 07/17/25 | For Sale | $219,900 | +109.4% | $145 / Sq Ft |
| 03/13/2019 03/13/19 | Sold | $105,000 | -8.6% | $69 / Sq Ft |
| 02/06/2019 02/06/19 | Pending | -- | -- | -- |
| 01/07/2019 01/07/19 | Price Changed | $114,900 | -11.5% | $76 / Sq Ft |
| 10/22/2018 10/22/18 | For Sale | $129,900 | -- | $85 / Sq Ft |
Source: MLS Now
Tax History Compared to Growth
Tax History
| Year | Tax Paid | Tax Assessment Tax Assessment Total Assessment is a certain percentage of the fair market value that is determined by local assessors to be the total taxable value of land and additions on the property. | Land | Improvement |
|---|---|---|---|---|
| 2024 | $1,885 | $42,770 | $15,750 | $27,020 |
| 2023 | $1,885 | $42,770 | $15,750 | $27,020 |
| 2022 | $1,886 | $42,770 | $15,750 | $27,020 |
| 2021 | $1,787 | $34,220 | $12,600 | $21,620 |
| 2020 | $1,575 | $34,220 | $12,600 | $21,620 |
| 2019 | $1,577 | $34,220 | $12,600 | $21,620 |
| 2018 | $1,664 | $33,870 | $12,580 | $21,290 |
| 2017 | $1,664 | $33,870 | $12,580 | $21,290 |
| 2016 | $1,692 | $33,870 | $12,580 | $21,290 |
| 2015 | $1,627 | $31,070 | $11,540 | $19,530 |
| 2014 | $1,654 | $31,070 | $11,540 | $19,530 |
| 2013 | $1,656 | $31,070 | $11,540 | $19,530 |
Source: Public Records
Agents Affiliated with this Home
-
Brian Leatherman
B
Seller's Agent in 2025
Brian Leatherman
The Milton Corporation
(330) 925-1554
6 in this area
74 Total Sales
-
Kenneth Mills

Seller's Agent in 2019
Kenneth Mills
Howard Hanna
(330) 472-1615
4 in this area
47 Total Sales
Map
Source: MLS Now
MLS Number: 4047623
APN: 040-20A-12-199
Nearby Homes
- 202 Tolbert St
- 145 W North St
- 222 Baldwin St
- 206 Franks Ave
- 352 N Lyman St
- 326 N Lyman St
- 275 High St
- 308 Stratford Ave
- 0 Rosalind Ave
- 363 Highland Ave
- 369 Tulip Trail
- 354 Ivanhoe Ave
- 188 Stratford Ave
- 288 College St
- 205 Longview Dr
- 129 S Pardee St
- 158 Humbolt Ave
- 713 Highland Ave
- V/L College St
- 87 Fairview Ave
