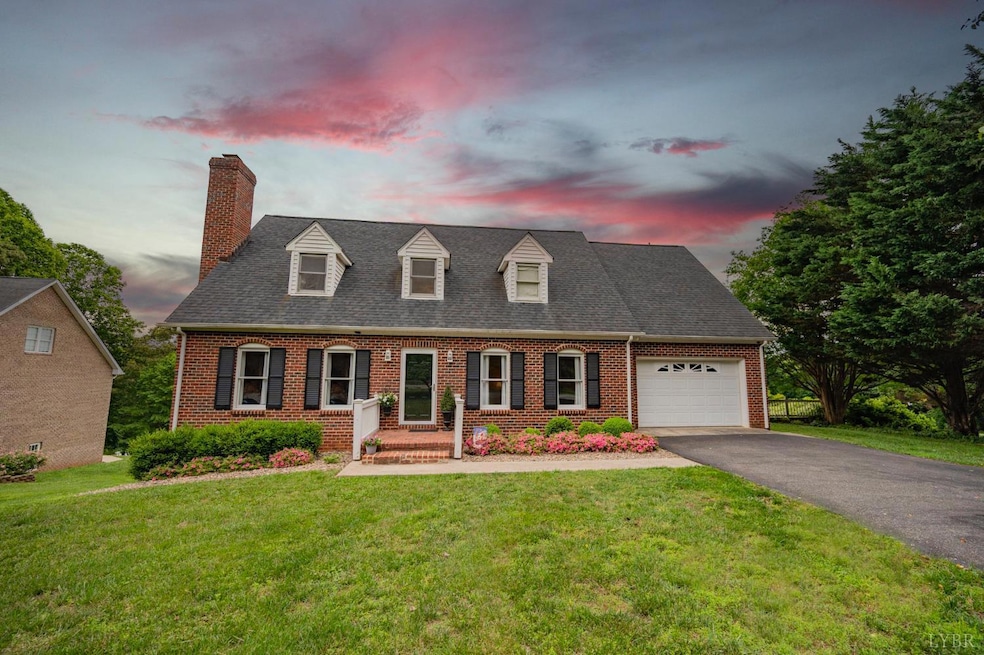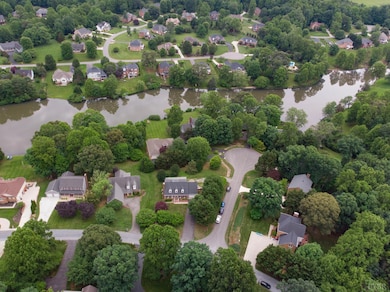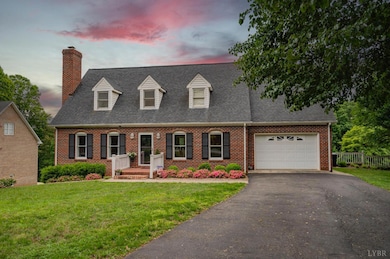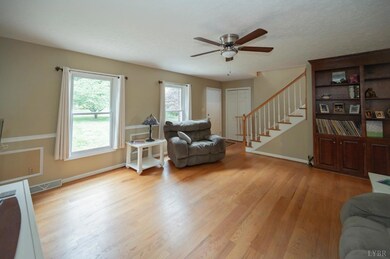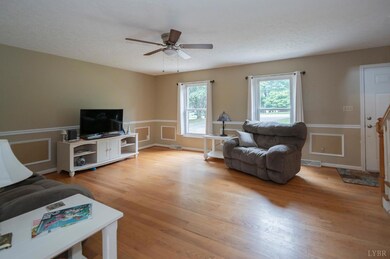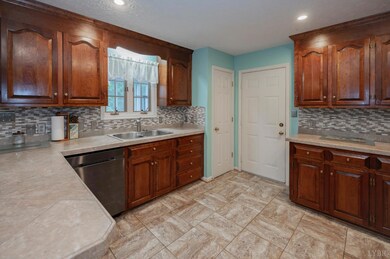
220 Swan Ln Forest, VA 24551
Forest NeighborhoodEstimated payment $3,093/month
Highlights
- Tennis Courts
- Cape Cod Architecture
- Main Floor Bedroom
- Forest Elementary School Rated A-
- Wood Flooring
- Great Room
About This Home
This spacious Cape Cod offers nearly 3,500 sq ft, 4 bedrooms, and 3 full baths. Enjoy peaceful lake views from the screened-in back porch, plus two driveways and a 1.5-car garage for ample parking. Recent updates include LVP flooring on upper and terrace levels, a newer roof, and HVAC system with whole-house humidifier, and fenced in back yard. The main-level primary suite features dual walk-in closets and an extra large en suite bath with soaking tub and double sink vanity. Spacious kitchen is equipped with lots of cabinet space, a pantry, and opens into the dining room. Upstairs bedrooms are generously sized with great closet space. The terrace level provides a large family room, storage, and walk-out access. Community amenities include lake access, pool, tennis, pickleball, and moreall with low HOA fees. Sellers are offering a one-year home warranty for added peace of mind. Seller is motivated to move- this home is move in ready and beautifully maintained!
Home Details
Home Type
- Single Family
Est. Annual Taxes
- $1,857
Year Built
- Built in 1994
Lot Details
- 0.55 Acre Lot
- Fenced Yard
- Landscaped
HOA Fees
- $83 Monthly HOA Fees
Home Design
- Cape Cod Architecture
- Shingle Roof
Interior Spaces
- 3,486 Sq Ft Home
- 2-Story Property
- Ceiling Fan
- Great Room
- Formal Dining Room
- Game Room
- Screened Porch
- Attic Access Panel
Kitchen
- Built-In Oven
- Electric Range
- Dishwasher
- Disposal
Flooring
- Wood
- Tile
- Vinyl Plank
Bedrooms and Bathrooms
- Main Floor Bedroom
- Walk-In Closet
- Bathtub Includes Tile Surround
Laundry
- Laundry on main level
- Washer and Dryer Hookup
Finished Basement
- Heated Basement
- Walk-Out Basement
- Basement Fills Entire Space Under The House
- Exterior Basement Entry
- Fireplace in Basement
- Workshop
Parking
- Garage
- Driveway
Outdoor Features
- Tennis Courts
Schools
- Forest Elementary School
- Forest Midl Middle School
- Jefferson Forest-Hs High School
Utilities
- Zoned Heating
- Heat Pump System
- Underground Utilities
- Electric Water Heater
- High Speed Internet
Listing and Financial Details
- Assessor Parcel Number 10003814
Community Details
Overview
- Association fees include lake/pond, neighborhood lights, pool, snow removal, tennis
- Forest Lakes Subdivision
Recreation
- Tennis Courts
- Community Pool
Building Details
- Net Lease
Map
Home Values in the Area
Average Home Value in this Area
Tax History
| Year | Tax Paid | Tax Assessment Tax Assessment Total Assessment is a certain percentage of the fair market value that is determined by local assessors to be the total taxable value of land and additions on the property. | Land | Improvement |
|---|---|---|---|---|
| 2025 | $1,857 | $453,000 | $75,000 | $378,000 |
| 2024 | $1,857 | $453,000 | $75,000 | $378,000 |
| 2023 | $1,857 | $226,500 | $0 | $0 |
| 2022 | $1,682 | $168,200 | $0 | $0 |
| 2021 | $1,682 | $336,400 | $65,000 | $271,400 |
| 2020 | $1,682 | $336,400 | $65,000 | $271,400 |
| 2019 | $1,682 | $336,400 | $65,000 | $271,400 |
| 2018 | $1,467 | $282,100 | $65,000 | $217,100 |
| 2017 | $1,467 | $282,100 | $65,000 | $217,100 |
| 2016 | $1,467 | $282,100 | $65,000 | $217,100 |
| 2015 | $1,467 | $282,100 | $65,000 | $217,100 |
| 2014 | $1,388 | $266,900 | $45,000 | $221,900 |
Property History
| Date | Event | Price | Change | Sq Ft Price |
|---|---|---|---|---|
| 08/05/2025 08/05/25 | Pending | -- | -- | -- |
| 07/02/2025 07/02/25 | Price Changed | $524,900 | -2.8% | $151 / Sq Ft |
| 06/27/2025 06/27/25 | Price Changed | $539,900 | -1.8% | $155 / Sq Ft |
| 05/28/2025 05/28/25 | For Sale | $549,900 | +26.4% | $158 / Sq Ft |
| 07/07/2022 07/07/22 | Sold | $435,000 | -8.4% | $125 / Sq Ft |
| 07/01/2022 07/01/22 | Pending | -- | -- | -- |
| 02/04/2022 02/04/22 | For Sale | $474,900 | +13.6% | $136 / Sq Ft |
| 12/07/2020 12/07/20 | Sold | $418,000 | -0.5% | $122 / Sq Ft |
| 10/20/2020 10/20/20 | Pending | -- | -- | -- |
| 10/07/2020 10/07/20 | For Sale | $419,900 | -- | $123 / Sq Ft |
Purchase History
| Date | Type | Sale Price | Title Company |
|---|---|---|---|
| Deed | $435,000 | Chicago Title | |
| Deed | $418,000 | None Listed On Document |
Mortgage History
| Date | Status | Loan Amount | Loan Type |
|---|---|---|---|
| Previous Owner | $300,000 | New Conventional | |
| Previous Owner | $418,000 | VA | |
| Previous Owner | $150,000 | Commercial | |
| Previous Owner | $127,350 | Credit Line Revolving |
Similar Homes in Forest, VA
Source: Lynchburg Association of REALTORS®
MLS Number: 359534
APN: 100D-1-161
- 1305 Summerpark Dr
- 802 Lake Vista Dr
- 2307 Graves Mill Rd
- 609 Lake Vista Dr
- 1157 Sleepy Oak Ln
- 1031 Tori Ct
- 0 Forest Rd
- 174 Sunset Ridge Rd
- 1085 Tori Ct
- Lot 6 Lake Shore Dr
- 122 Sunset Ridge Rd
- 1227 Jefferson Dr W
- 2414 Deer Run
- 17513 Forest Rd
- 2214 Deer Run
- 112 Forest Dale Dr
- 1110 Mont View Ln
- 206 Simsbury Ln
- 1245 Jefferson Oaks Ct Unit 69
- 1055 Jefferson Oaks Ct Unit 3
