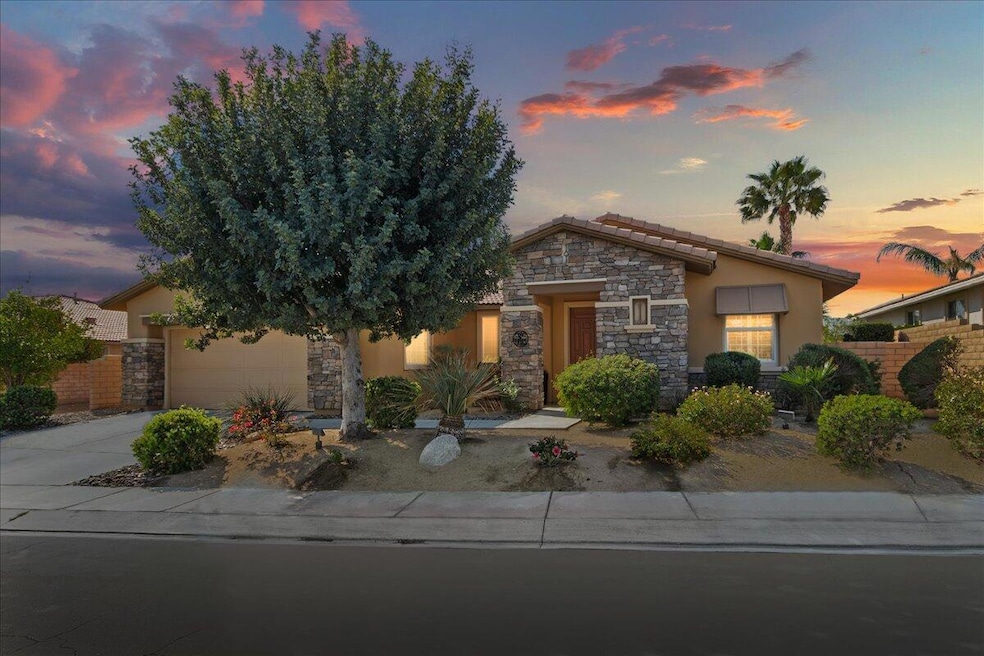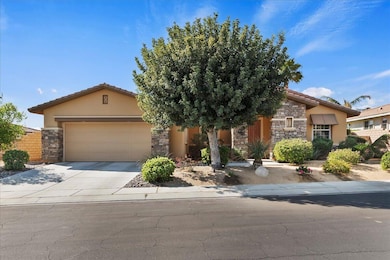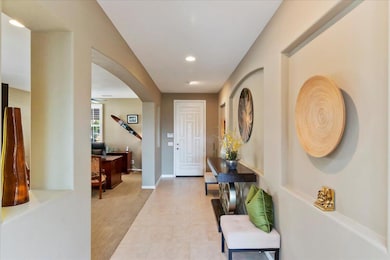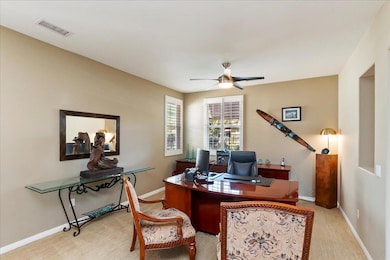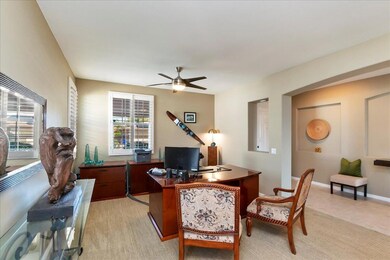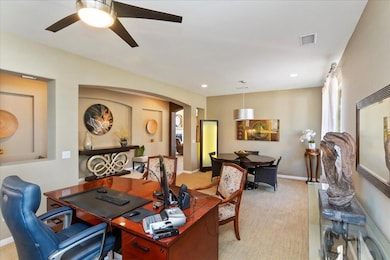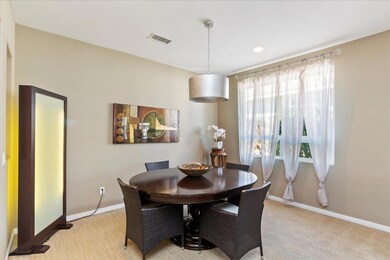
220 Via Firenza Rancho Mirage, CA 92270
Campanile NeighborhoodHighlights
- Heated Spa
- Gated Community
- Property is near a park
- Gourmet Kitchen
- Mountain View
- Cathedral Ceiling
About This Home
As of April 2019Enjoy Resort Style living w/amazing sit-down views of San Joaquin Mtns from Tuscany's ''Cervair'' popular open floorplan in the Siena Collection behind prestigious entry gates in one of Rancho Mirage's most sought after communities where you'll discover a world of luxurious yet affordable RM living. Prvt neighborhood of quality homes designed for the most astute homebuyer. This 4br/3ba 2434esf model is largest home w/one of the largest lots, 10,454sf in all Tuscany. Best priced home w/10's of thousands of $$$ in upgrades in interior & exterior of this beautiful designed and decorated home. Interior features include granite kitchen counters & island w/wet bar/sink, stainless steel appliances, plantation shutters, custom 20'' porcelain tile & Berber carpet custom ceiling fans throughout, European custom raised panel maple cabinetry in kit, dual A/C, surround sound, security system, media hub/home theatre & audio systems. 9' volume ceilings, Low HOA fees of $230.includes cable and internet, plus community pool & Spa, Dog park, tot park,etc.. ,low electric bills w/Solar panels.
Last Agent to Sell the Property
Tuscany Realty Rancho Mirage License #1520876 Listed on: 05/23/2025
Home Details
Home Type
- Single Family
Est. Annual Taxes
- $7,011
Year Built
- Built in 2003
Lot Details
- 10,454 Sq Ft Lot
- North Facing Home
- Block Wall Fence
- Stucco Fence
- Landscaped
- Level Lot
- Misting System
- Sprinklers on Timer
- Private Yard
- Back and Front Yard
HOA Fees
- $230 Monthly HOA Fees
Home Design
- Mediterranean Architecture
- Slab Foundation
- Tile Roof
- Concrete Roof
- Wood Siding
- Stucco Exterior
Interior Spaces
- 2,434 Sq Ft Home
- 1-Story Property
- Cathedral Ceiling
- Ceiling Fan
- Raised Hearth
- Fireplace With Glass Doors
- Gas Log Fireplace
- Double Pane Windows
- Window Screens
- French Doors
- Great Room with Fireplace
- Family Room
- Formal Dining Room
- Den
- Mountain Views
- Prewired Security
Kitchen
- Gourmet Kitchen
- Breakfast Room
- Breakfast Bar
- Self-Cleaning Convection Oven
- Electric Oven
- Gas Cooktop
- Recirculated Exhaust Fan
- <<microwave>>
- Ice Maker
- Water Line To Refrigerator
- Dishwasher
- Kitchen Island
- Granite Countertops
- Disposal
Flooring
- Carpet
- Ceramic Tile
Bedrooms and Bathrooms
- 4 Bedrooms
- Linen Closet
- Walk-In Closet
- Dressing Area
- 3 Full Bathrooms
- Secondary bathroom tub or shower combo
Laundry
- Laundry Room
- Dryer
- Washer
Parking
- 2 Car Direct Access Garage
- Garage Door Opener
- Driveway
- Automatic Gate
Eco-Friendly Details
- Solar owned by a third party
- Solar Heating System
Pool
- Heated Spa
- In Ground Spa
- Spa Fenced
Outdoor Features
- Covered patio or porch
- Built-In Barbecue
Location
- Ground Level
- Property is near a park
Schools
- Rancho Mirage High School
Utilities
- Two cooling system units
- Forced Air Heating and Cooling System
- Cooling System Powered By Gas
- Heating System Uses Natural Gas
- Underground Utilities
- Property is located within a water district
- Gas Water Heater
- Cable TV Available
Listing and Financial Details
- Assessor Parcel Number 670460051
Community Details
Overview
- Built by GHA
- Tuscany Subdivision, Cervair Floorplan
- On-Site Maintenance
- Greenbelt
- Planned Unit Development
Amenities
- Community Barbecue Grill
- Community Mailbox
Recreation
- Community Playground
- Community Spa
Security
- Security Service
- Resident Manager or Management On Site
- Gated Community
Ownership History
Purchase Details
Home Financials for this Owner
Home Financials are based on the most recent Mortgage that was taken out on this home.Purchase Details
Home Financials for this Owner
Home Financials are based on the most recent Mortgage that was taken out on this home.Purchase Details
Home Financials for this Owner
Home Financials are based on the most recent Mortgage that was taken out on this home.Purchase Details
Home Financials for this Owner
Home Financials are based on the most recent Mortgage that was taken out on this home.Purchase Details
Purchase Details
Home Financials for this Owner
Home Financials are based on the most recent Mortgage that was taken out on this home.Purchase Details
Home Financials for this Owner
Home Financials are based on the most recent Mortgage that was taken out on this home.Similar Homes in Rancho Mirage, CA
Home Values in the Area
Average Home Value in this Area
Purchase History
| Date | Type | Sale Price | Title Company |
|---|---|---|---|
| Grant Deed | $800,000 | Chicago Title | |
| Grant Deed | $516,000 | Chicago Title Company | |
| Grant Deed | $455,000 | Wfg Title Company Of Ca | |
| Interfamily Deed Transfer | -- | Title Source | |
| Interfamily Deed Transfer | -- | Title Source | |
| Interfamily Deed Transfer | -- | None Available | |
| Grant Deed | $409,000 | Orange Coast Title Of Ca | |
| Grant Deed | $432,000 | Landamerica |
Mortgage History
| Date | Status | Loan Amount | Loan Type |
|---|---|---|---|
| Previous Owner | $462,000 | New Conventional | |
| Previous Owner | $364,000 | New Conventional | |
| Previous Owner | $385,963 | FHA | |
| Previous Owner | $401,591 | FHA | |
| Previous Owner | $344,335 | Fannie Mae Freddie Mac | |
| Previous Owner | $345,278 | Purchase Money Mortgage |
Property History
| Date | Event | Price | Change | Sq Ft Price |
|---|---|---|---|---|
| 06/04/2025 06/04/25 | Pending | -- | -- | -- |
| 05/31/2025 05/31/25 | For Sale | $795,000 | +54.1% | $327 / Sq Ft |
| 04/30/2019 04/30/19 | Sold | $516,000 | -0.6% | $212 / Sq Ft |
| 03/19/2019 03/19/19 | Pending | -- | -- | -- |
| 03/19/2019 03/19/19 | For Sale | $518,900 | +14.0% | $213 / Sq Ft |
| 09/23/2016 09/23/16 | Sold | $455,000 | -2.2% | $187 / Sq Ft |
| 08/15/2016 08/15/16 | Pending | -- | -- | -- |
| 08/05/2016 08/05/16 | For Sale | $465,000 | -- | $191 / Sq Ft |
Tax History Compared to Growth
Tax History
| Year | Tax Paid | Tax Assessment Tax Assessment Total Assessment is a certain percentage of the fair market value that is determined by local assessors to be the total taxable value of land and additions on the property. | Land | Improvement |
|---|---|---|---|---|
| 2023 | $7,011 | $475,900 | $89,921 | $385,979 |
| 2022 | $6,811 | $466,569 | $88,158 | $378,411 |
| 2021 | $7,621 | $531,771 | $100,481 | $431,290 |
| 2020 | $7,287 | $526,319 | $99,451 | $426,868 |
| 2019 | $6,720 | $473,381 | $118,344 | $355,037 |
| 2018 | $6,516 | $464,100 | $116,025 | $348,075 |
| 2017 | $6,440 | $455,000 | $113,750 | $341,250 |
| 2016 | $6,202 | $445,967 | $111,216 | $334,751 |
| 2015 | $6,019 | $439,271 | $109,547 | $329,724 |
| 2014 | $5,983 | $428,000 | $107,000 | $321,000 |
Agents Affiliated with this Home
-
Ernie Vaca
E
Seller's Agent in 2025
Ernie Vaca
SDC Realty Consultants
(619) 922-9055
14 in this area
18 Total Sales
-
Brady Sandahl

Seller's Agent in 2016
Brady Sandahl
Keller Williams Luxury Homes
(760) 656-6052
6 in this area
530 Total Sales
-
Gil Rose

Buyer's Agent in 2016
Gil Rose
Gil Rose, Broker
(760) 318-9191
26 Total Sales
Map
Source: Greater Palm Springs Multiple Listing Service
MLS Number: 219130557
APN: 670-460-051
- 226 Via Firenza
- 198 Via San Lucia
- 213 Via Firenza
- 242 Via San Lucia
- 171 Via Martelli
- 155 Via Siena
- 27 Via Del Maricale
- 62 Via Del Pienza
- 410 Via Milano
- 68 Via Del Pienza
- 10 Via Del Paradiso
- 405 Via Milano
- 61 Via Las Flores
- 0 Ramon Rd
- 420 Via Milano
- 69812 Willow Ln
- 421 Via Milano
- 423 Via Milano
- 404 Via Milano
- 69801 Ramon Rd
