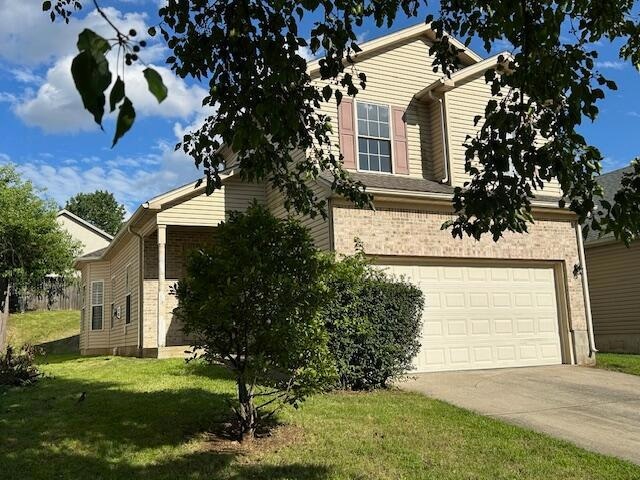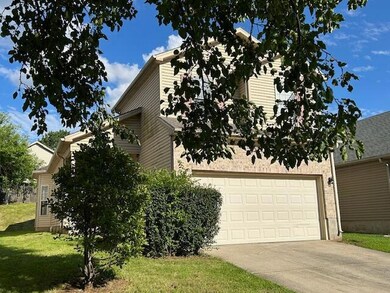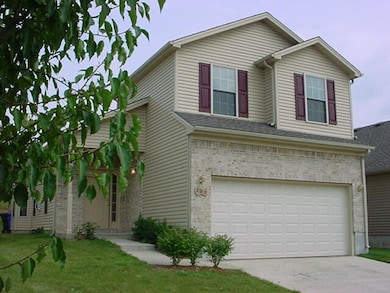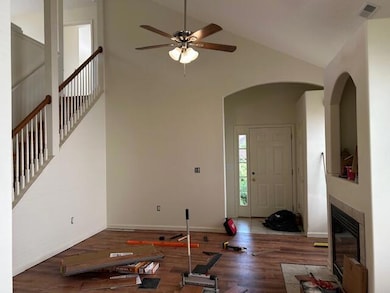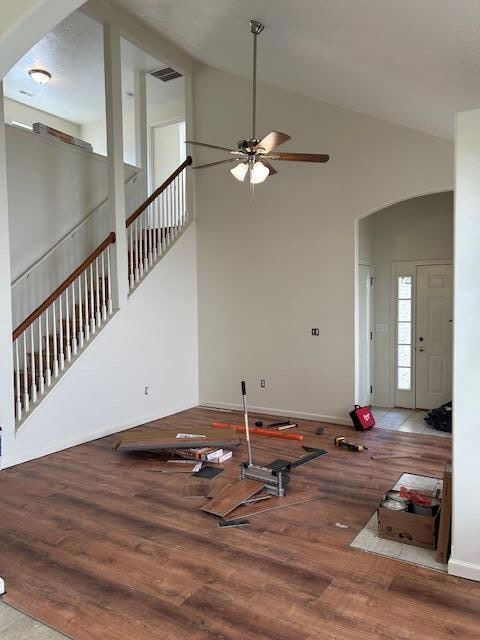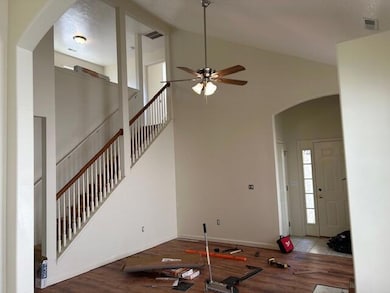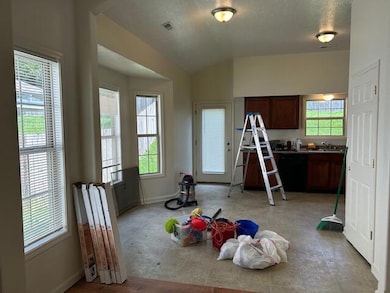220 White Oak Trace Lexington, KY 40511
McConnell's Trace Neighborhood
3
Beds
2
Baths
1,442
Sq Ft
4,530
Sq Ft Lot
Highlights
- Colonial Architecture
- Main Floor Primary Bedroom
- 2 Car Attached Garage
- Meadowthorpe Elementary School Rated A
- Bonus Room
- Eat-In Kitchen
About This Home
This home is currently being remodeled. Lots of nice updates and freshening up! Great location. Nice plan with lots of architectural appeal. Home should be ready for occupancy by mid to late July ish. Possible lease with purchase opportunity for well qualified parties.
Home Details
Home Type
- Single Family
Est. Annual Taxes
- $2,776
Year Built
- Built in 2004
Lot Details
- 4,530 Sq Ft Lot
- Landscaped
Parking
- 2 Car Attached Garage
- Driveway
- Off-Street Parking
Home Design
- Colonial Architecture
- Brick Veneer
- Slab Foundation
- Dimensional Roof
- Composition Roof
- Vinyl Siding
Interior Spaces
- 1,442 Sq Ft Home
- 2-Story Property
- Ceiling Fan
- Ventless Fireplace
- Insulated Windows
- Blinds
- Insulated Doors
- Entrance Foyer
- Living Room with Fireplace
- Bonus Room
- Utility Room
- Washer and Electric Dryer Hookup
Kitchen
- Eat-In Kitchen
- Oven or Range
- Microwave
- Dishwasher
- Disposal
Flooring
- Carpet
- Laminate
- Vinyl
Bedrooms and Bathrooms
- 3 Bedrooms
- Primary Bedroom on Main
- Walk-In Closet
- 2 Full Bathrooms
Outdoor Features
- Patio
Schools
- Not Applicable Middle School
Utilities
- Cooling Available
- Heat Pump System
- Natural Gas Not Available
Community Details
- Mcconnell Trace Subdivision
Map
Source: ImagineMLS (Bluegrass REALTORS®)
MLS Number: 25013932
APN: 38069810
Nearby Homes
- 233 White Oak Trace
- 196 Long Branch Ln
- 3065 Caddis Ln
- 2673 Coronado Ridge
- 2637 Trailwood Ln
- 220 Shannon Ct
- 2829 Gateway Park Ln
- 253 Gateway Park Cir
- 297 Lucille Dr
- 2657 Mable Ln
- 345 Masterson Station Dr
- 332 Meadow Valley Rd
- 2592 Mable Ln
- 215 Bradley Ln
- 2708 Sandersville Rd
- 2672 Woodlawn Way
- 2748 Candytuft Ln
- 2736 Candytuft Ln
- 545 Lucille Dr
- 531 Estrella Dr
- 2945 Trailwood Ln
- 2880 Summerfield Dr
- 409 Ella Rae Ln
- 2700 Magnolia Springs Dr
- 2825 Jenna Rest
- 1705 Leestown Rd
- 1024 Greendale Rd
- 2045 Cambridge Dr
- 3192 Sandersville Rd
- 1270 Village Dr
- 1340 Alexandria Dr
- 1328-1344 Devonport Dr
- 1447 Antique Dr
- 1346 Village Dr
- 1921 Oxford Cir Unit 9
- 2220 Devonport Dr
- 1849 Dunkirk Dr
- 2745 Kearney Creek Ln
- 2750 Meadowsweet Ln
- 2829 Sullivans Trace
