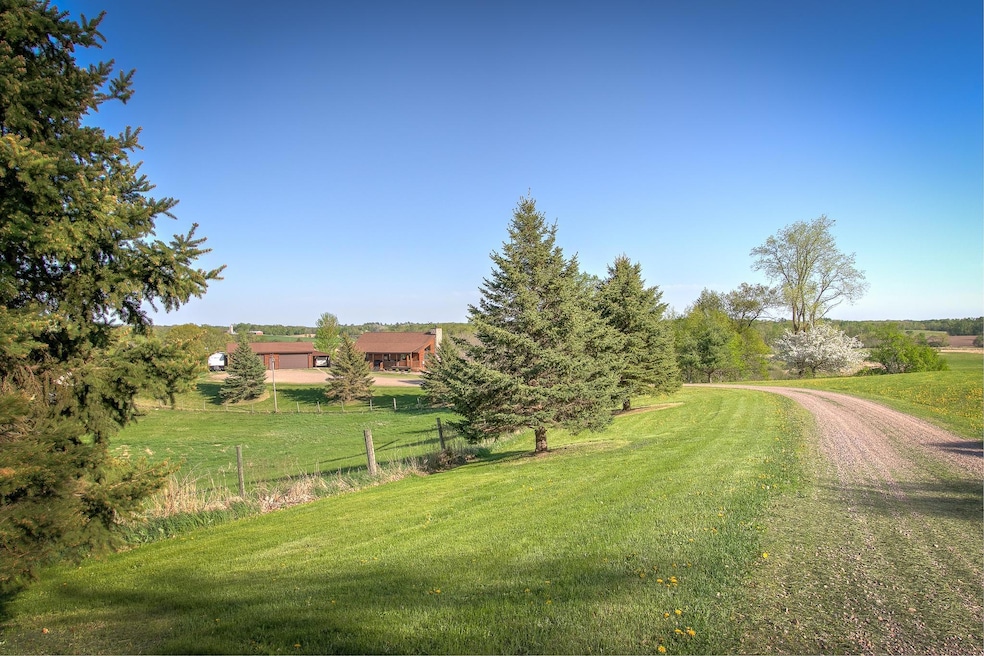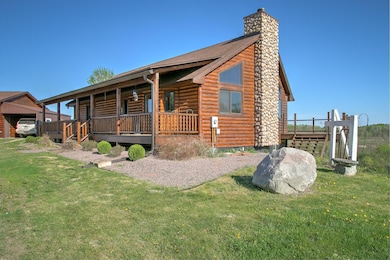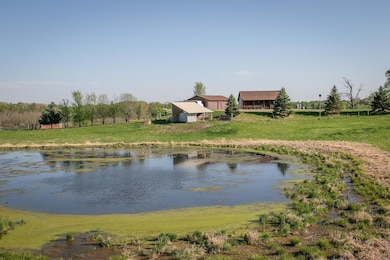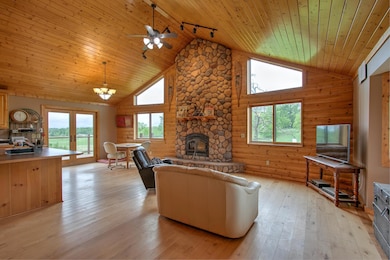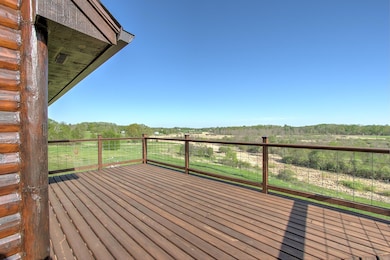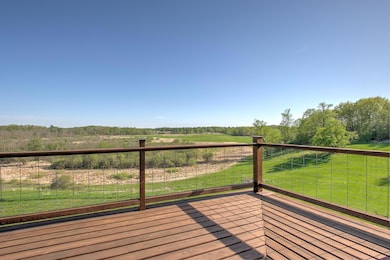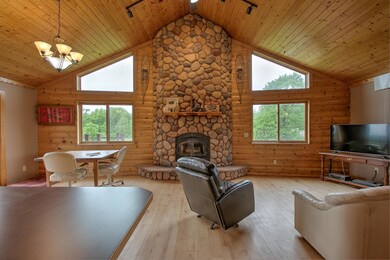2200 405th Ave NW Braham, MN 55006
Estimated payment $3,837/month
Highlights
- Popular Property
- Deck
- No HOA
- 1,383,466 Sq Ft lot
- Family Room with Fireplace
- Walk-In Pantry
About This Home
Welcome home to your up north retreat on 31.76 acres of rolling land with a pond. Sit a spell on the generous sized front porch and enjoy the tranquility of country living with sublime, panoramic views. This custom built home, surrounded by wildlife could be your own private hunters paradise. Hewn log siding lends to a cozy cabin feel, as well the knotty pine lofted ceilings, the warm wood floors, and the quintessential nostalgic fireplace. The main level offers: open floor plan, two spacious bedrooms, knotty pine kitchen cabinets, stainless steel appl's, walk in pantry, living room with bay window, and patio doors to the deck for grilling and entertaining. Lower level offers: two more spacious bedrooms, a flex space for office/den or hobby area, a farmhouse style family room, with electric fireplace, and a walk out to the patio. Marvin windows, seamless steel gutters, and a 2019 roof. The insulated and heated 26x44 detached garage with two 9' doors will accommodate the workshop and all the toys. Extra parking in the 10x23 steel siding/roof carport with cement floor. A 16x24 pole barn with electric and an additional open overhang addition on the back will shelter the horses or cattle. Partial property fencing for livestock. Please enjoy the Matterport tour and the supplement page for more detailed property info.
Home Details
Home Type
- Single Family
Est. Annual Taxes
- $3,064
Year Built
- Built in 2003
Lot Details
- 31.76 Acre Lot
- Partially Fenced Property
- Wire Fence
- Unpaved Streets
Parking
- 4 Car Garage
Home Design
- Flex
Interior Spaces
- 1-Story Property
- Wood Burning Fireplace
- Electric Fireplace
- Entrance Foyer
- Family Room with Fireplace
- 2 Fireplaces
- Living Room with Fireplace
- Combination Kitchen and Dining Room
Kitchen
- Walk-In Pantry
- Range
- Microwave
- Freezer
- Dishwasher
- Stainless Steel Appliances
- The kitchen features windows
Bedrooms and Bathrooms
- 4 Bedrooms
- 2 Full Bathrooms
Laundry
- Dryer
- Washer
Finished Basement
- Walk-Out Basement
- Basement Fills Entire Space Under The House
- Drain
- Basement Window Egress
Outdoor Features
- Deck
- Porch
Utilities
- Forced Air Heating and Cooling System
- Humidifier
- 150 Amp Service
- 100 Amp Service
- Propane
- Water Filtration System
- Private Water Source
- Well
- Septic System
Additional Features
- Air Exchanger
- Zoned For Horses
Community Details
- No Home Owners Association
Listing and Financial Details
- Assessor Parcel Number 060150301
Map
Home Values in the Area
Average Home Value in this Area
Tax History
| Year | Tax Paid | Tax Assessment Tax Assessment Total Assessment is a certain percentage of the fair market value that is determined by local assessors to be the total taxable value of land and additions on the property. | Land | Improvement |
|---|---|---|---|---|
| 2024 | $3,384 | $609,800 | $287,800 | $322,000 |
| 2023 | $3,464 | $609,800 | $287,800 | $322,000 |
| 2022 | $3,374 | $552,600 | $248,200 | $304,400 |
| 2021 | $3,426 | $461,500 | $220,700 | $240,800 |
| 2020 | $3,446 | $449,500 | $216,300 | $233,200 |
| 2019 | $3,058 | $443,700 | $0 | $0 |
| 2018 | $2,678 | $357,800 | $0 | $0 |
| 2016 | $2,928 | $0 | $0 | $0 |
| 2015 | $3,098 | $0 | $0 | $0 |
| 2014 | -- | $0 | $0 | $0 |
| 2013 | -- | $0 | $0 | $0 |
Property History
| Date | Event | Price | Change | Sq Ft Price |
|---|---|---|---|---|
| 05/27/2025 05/27/25 | For Sale | $639,900 | -- | $238 / Sq Ft |
Purchase History
| Date | Type | Sale Price | Title Company |
|---|---|---|---|
| Quit Claim Deed | $500 | None Listed On Document | |
| Quit Claim Deed | $500 | None Listed On Document |
Mortgage History
| Date | Status | Loan Amount | Loan Type |
|---|---|---|---|
| Previous Owner | $279,000 | Stand Alone Refi Refinance Of Original Loan |
Source: NorthstarMLS
MLS Number: 6725913
APN: 06.015.0300
- 2191 389th Ave NW
- 40350 Jivaro St NW
- 39937 Buchanan St NE
- 1141 Mahogany St
- 36579 Flamingo St NW
- 1697 125th Ave
- 0000 135th Ave
- 1923 Shady Acres Ln
- 1373 Highway 65
- 40525 Highway 65 NE
- XXXX Minnesota 65
- 40570 Minnesota 65
- 74xx 383rd Ave NW
- 75XX 383rd Ave NW
- 4619 357th Ave NW
- 35101 Blackfoot St NW
- 39057 Variolite St NW
- 38865 Naples St NE
- 36090 Helium St NW
- 40610 Vickers St NE
