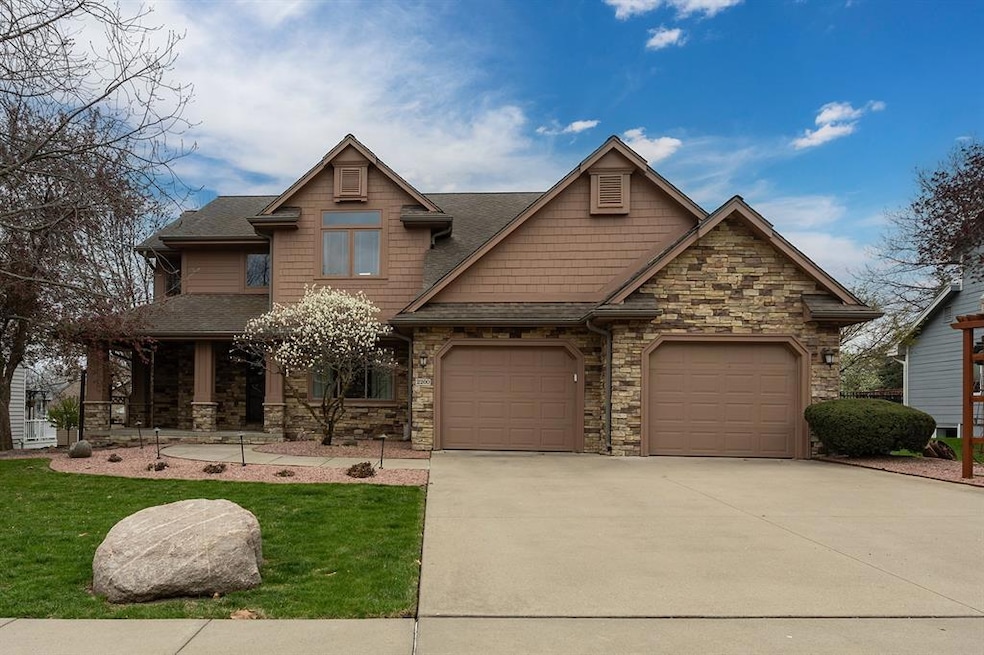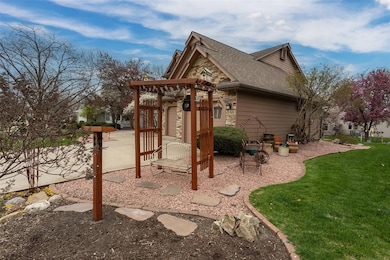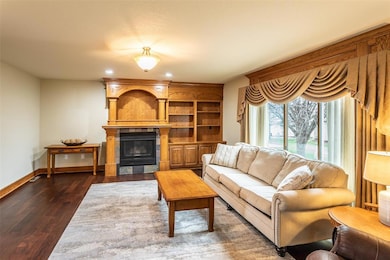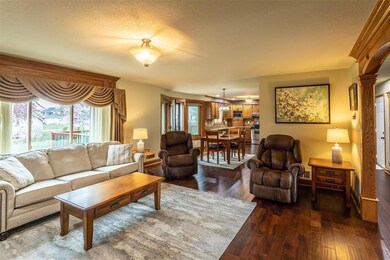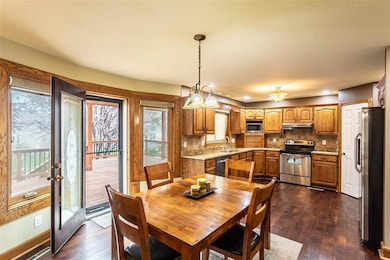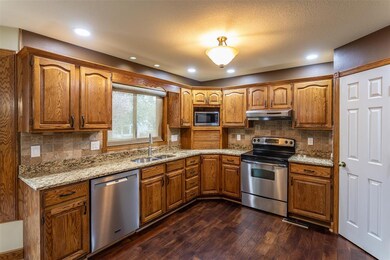
2200 9th St SW Altoona, IA 50009
Highlights
- Deck
- No HOA
- Shades
- Wood Flooring
- Formal Dining Room
- Eat-In Kitchen
About This Home
As of May 2025Welcome to this spacious and well-maintained 2-story home boasting nearly 2,300 sq ft of living space. Owned by just one owner, this property offers both comfort and style with professional landscaping that enhances its curb appeal. Inside, you'll find 3 generous bedrooms and 3 bathrooms, including a large master suite featuring a large walk-in tiled shower and a walk-in closet. Enjoy the convenience of first-floor laundry and an open, flowing layout perfect for everyday living and entertaining. Step outside to your huge rear deck, complete with a charming pergola 'ideal for outdoor dining or relaxing on warm evenings. This home truly has it all - space, comfort, and thoughtful upgrades throughout! All appliances included. All information was obtained from the seller and public records.
Home Details
Home Type
- Single Family
Est. Annual Taxes
- $5,500
Year Built
- Built in 1990
Lot Details
- 9,375 Sq Ft Lot
- Irrigation
- Property is zoned R-2
Home Design
- Asphalt Shingled Roof
- Cement Board or Planked
Interior Spaces
- 2,278 Sq Ft Home
- 2-Story Property
- Central Vacuum
- Gas Fireplace
- Shades
- Drapes & Rods
- Family Room
- Formal Dining Room
- Unfinished Basement
- Basement Window Egress
- Fire and Smoke Detector
Kitchen
- Eat-In Kitchen
- Stove
- Microwave
- Dishwasher
Flooring
- Wood
- Carpet
- Tile
Bedrooms and Bathrooms
- 3 Bedrooms
Laundry
- Laundry on main level
- Dryer
- Washer
Parking
- 2 Car Attached Garage
- Driveway
Additional Features
- Deck
- Central Air
Community Details
- No Home Owners Association
- Built by Stubbs
Listing and Financial Details
- Assessor Parcel Number 17100236316000
Ownership History
Purchase Details
Home Financials for this Owner
Home Financials are based on the most recent Mortgage that was taken out on this home.Similar Homes in Altoona, IA
Home Values in the Area
Average Home Value in this Area
Purchase History
| Date | Type | Sale Price | Title Company |
|---|---|---|---|
| Warranty Deed | $387,000 | None Listed On Document |
Mortgage History
| Date | Status | Loan Amount | Loan Type |
|---|---|---|---|
| Open | $290,250 | New Conventional | |
| Previous Owner | $70,000 | Credit Line Revolving | |
| Previous Owner | $25,000 | Credit Line Revolving |
Property History
| Date | Event | Price | Change | Sq Ft Price |
|---|---|---|---|---|
| 05/28/2025 05/28/25 | Sold | $387,000 | -4.4% | $170 / Sq Ft |
| 05/01/2025 05/01/25 | Pending | -- | -- | -- |
| 04/21/2025 04/21/25 | For Sale | $405,000 | -- | $178 / Sq Ft |
Tax History Compared to Growth
Tax History
| Year | Tax Paid | Tax Assessment Tax Assessment Total Assessment is a certain percentage of the fair market value that is determined by local assessors to be the total taxable value of land and additions on the property. | Land | Improvement |
|---|---|---|---|---|
| 2024 | $5,500 | $336,800 | $52,200 | $284,600 |
| 2023 | $5,550 | $336,800 | $52,200 | $284,600 |
| 2022 | $5,478 | $280,900 | $44,900 | $236,000 |
| 2021 | $5,510 | $280,900 | $44,900 | $236,000 |
| 2020 | $5,416 | $268,800 | $42,900 | $225,900 |
| 2019 | $5,222 | $268,800 | $42,900 | $225,900 |
| 2018 | $5,228 | $254,700 | $39,900 | $214,800 |
| 2017 | $5,364 | $254,700 | $39,900 | $214,800 |
| 2016 | $5,348 | $237,200 | $36,700 | $200,500 |
| 2015 | $5,348 | $237,200 | $36,700 | $200,500 |
| 2014 | $5,136 | $226,100 | $34,300 | $191,800 |
Agents Affiliated with this Home
-
Kane Mccuen

Seller's Agent in 2025
Kane Mccuen
RE/MAX
(515) 783-7439
3 in this area
88 Total Sales
-
Zlatka Kuckovic

Buyer's Agent in 2025
Zlatka Kuckovic
Realty ONE Group Impact
(515) 724-8954
1 in this area
75 Total Sales
Map
Source: Des Moines Area Association of REALTORS®
MLS Number: 716149
APN: 171-00236316000
- 800 Scenic View Blvd
- 2209 8th Street Ct SW
- 904 Eagle Creek Blvd SW
- 1037 25th Ave SW
- 2403 Guenever Ct
- 2125 14th St SW
- 2109 14th St SW
- 2205 14th St SW
- 2315 14th St SW
- 3451 10th Ave SW
- 3513 10th Ave SW
- 1210 33rd St SE
- 1330 25th Ave SW
- 2613 14th St SW
- 2815 Ashland Ct
- 2816 Ashland Ct
- 2819 Ashland Ct
- 1429 25th Ave SW
- 2303 3rd St SW
- 1509 4th St SW
