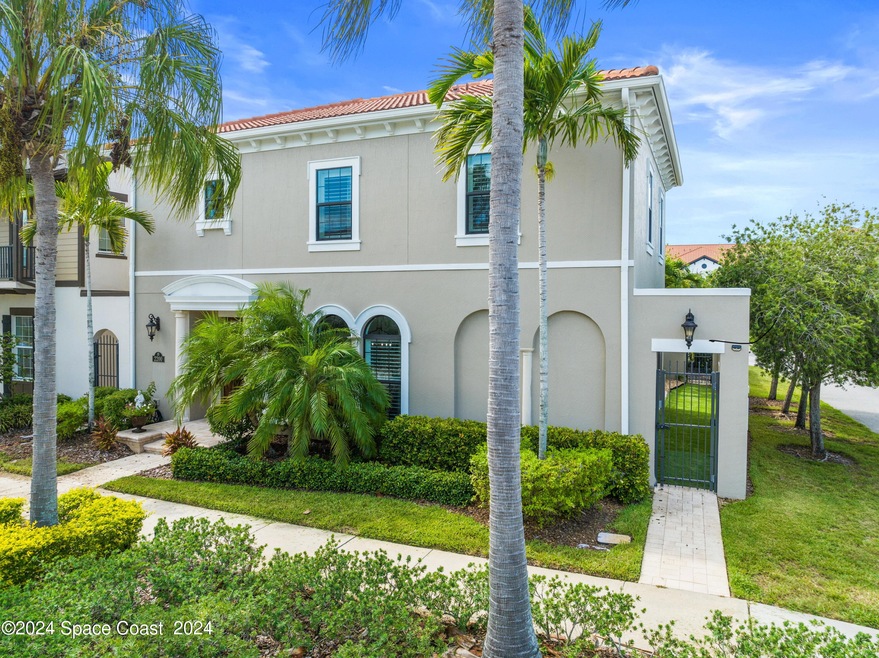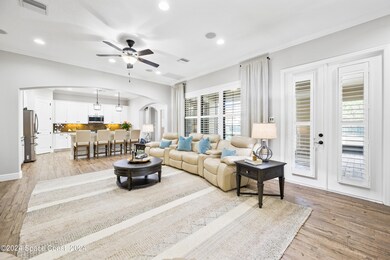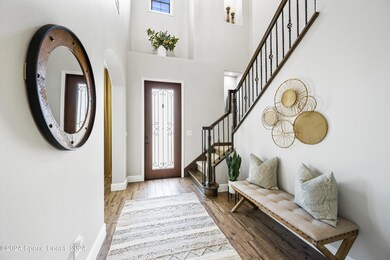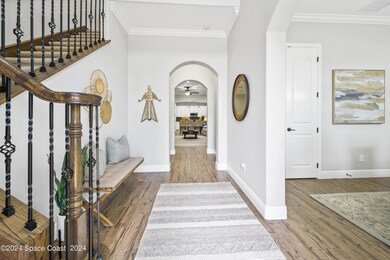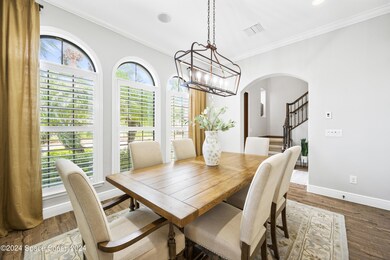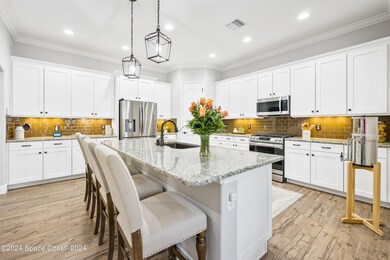
2200 Arrivas Way Melbourne, FL 32940
Addison Village NeighborhoodHighlights
- Open Floorplan
- Vaulted Ceiling
- Outdoor Kitchen
- Quest Elementary School Rated A-
- Main Floor Primary Bedroom
- Spanish Architecture
About This Home
As of December 2024Welcome to Arrivas Village, conveniently located within walking distance to all Viera has to offer. This former builder model has all the upgrades you would expect in a luxury home. Featuring an oversized screened lanai with a summer kitchen perfectly suited for family get togethers and entertaining. Upstairs studio includes a kitchenette and full bath and
can be used as an office, gym or 5th bedroom. Situated on a corner lot with space for two cars, plus a golf cart garage. Alley garage entry with plenty of guest parking. HOA covers lawn maintenance and exterior painting. Walk or cart to schools, shopping, fine dining and Duran Golf Course, easy 45 minutes to the Orlando Airport.
Last Agent to Sell the Property
Real Broker, LLC License #3508575 Listed on: 08/29/2024

Home Details
Home Type
- Single Family
Est. Annual Taxes
- $7,513
Year Built
- Built in 2014
Lot Details
- 5,227 Sq Ft Lot
- Property fronts an alley
- Property fronts a county road
- South Facing Home
- Wrought Iron Fence
- Block Wall Fence
- Corner Lot
- Front and Back Yard Sprinklers
- Zero Lot Line
HOA Fees
Parking
- 2.5 Car Attached Garage
- Garage Door Opener
- Guest Parking
- Additional Parking
- On-Street Parking
Home Design
- Spanish Architecture
- Frame Construction
- Tile Roof
- Concrete Siding
- Block Exterior
- Asphalt
- Stucco
Interior Spaces
- 3,508 Sq Ft Home
- 2-Story Property
- Open Floorplan
- Vaulted Ceiling
- Ceiling Fan
- Entrance Foyer
- Screened Porch
Kitchen
- Eat-In Kitchen
- Breakfast Bar
- Convection Oven
- Gas Range
- Microwave
- Ice Maker
- Dishwasher
- Kitchen Island
- Disposal
Flooring
- Carpet
- Tile
Bedrooms and Bathrooms
- 4 Bedrooms
- Primary Bedroom on Main
- Split Bedroom Floorplan
- Dual Closets
- Walk-In Closet
- Jack-and-Jill Bathroom
- In-Law or Guest Suite
- Separate Shower in Primary Bathroom
Laundry
- Laundry on upper level
- Sink Near Laundry
- Washer and Electric Dryer Hookup
Home Security
- Security System Owned
- Hurricane or Storm Shutters
- High Impact Windows
- Carbon Monoxide Detectors
- Fire and Smoke Detector
Eco-Friendly Details
- Energy-Efficient Appliances
Outdoor Features
- Courtyard
- Outdoor Kitchen
Schools
- Quest Elementary School
- Kennedy Middle School
- Viera High School
Utilities
- Mini Split Air Conditioners
- Multiple cooling system units
- Central Heating and Cooling System
- Underground Utilities
- Tankless Water Heater
- Gas Water Heater
- Cable TV Available
Listing and Financial Details
- Assessor Parcel Number 26-36-09-76-0000h.0-0005.00
Community Details
Overview
- Association fees include ground maintenance
- Arrivas Village HOA, Phone Number (321) 777-7575
- Arrivas Village Phase 1 Subdivision
- Maintained Community
Recreation
- Community Playground
- Community Pool
- Park
- Dog Park
- Jogging Path
Ownership History
Purchase Details
Home Financials for this Owner
Home Financials are based on the most recent Mortgage that was taken out on this home.Purchase Details
Purchase Details
Home Financials for this Owner
Home Financials are based on the most recent Mortgage that was taken out on this home.Purchase Details
Home Financials for this Owner
Home Financials are based on the most recent Mortgage that was taken out on this home.Similar Homes in Melbourne, FL
Home Values in the Area
Average Home Value in this Area
Purchase History
| Date | Type | Sale Price | Title Company |
|---|---|---|---|
| Warranty Deed | $882,500 | Bella Title & Escrow | |
| Quit Claim Deed | $100 | -- | |
| Warranty Deed | $689,900 | Prestige Ttl Of Brevard Llc | |
| Warranty Deed | $566,000 | Attorney |
Mortgage History
| Date | Status | Loan Amount | Loan Type |
|---|---|---|---|
| Previous Owner | $548,250 | New Conventional | |
| Previous Owner | $417,000 | New Conventional |
Property History
| Date | Event | Price | Change | Sq Ft Price |
|---|---|---|---|---|
| 12/16/2024 12/16/24 | Sold | $882,500 | 0.0% | $252 / Sq Ft |
| 11/25/2024 11/25/24 | Pending | -- | -- | -- |
| 08/29/2024 08/29/24 | For Sale | $882,500 | +27.9% | $252 / Sq Ft |
| 06/07/2021 06/07/21 | Sold | $689,900 | 0.0% | $197 / Sq Ft |
| 04/28/2021 04/28/21 | Pending | -- | -- | -- |
| 04/09/2021 04/09/21 | For Sale | $689,900 | +21.9% | $197 / Sq Ft |
| 08/20/2015 08/20/15 | Sold | $566,000 | -1.8% | $172 / Sq Ft |
| 07/18/2015 07/18/15 | Pending | -- | -- | -- |
| 05/03/2015 05/03/15 | Price Changed | $576,258 | +0.3% | $175 / Sq Ft |
| 04/17/2015 04/17/15 | For Sale | $574,258 | -- | $174 / Sq Ft |
Tax History Compared to Growth
Tax History
| Year | Tax Paid | Tax Assessment Tax Assessment Total Assessment is a certain percentage of the fair market value that is determined by local assessors to be the total taxable value of land and additions on the property. | Land | Improvement |
|---|---|---|---|---|
| 2023 | $7,513 | $593,440 | $0 | $0 |
| 2022 | $7,005 | $576,160 | $0 | $0 |
| 2021 | $6,913 | $480,820 | $56,000 | $424,820 |
| 2020 | $6,841 | $470,700 | $56,000 | $414,700 |
| 2019 | $6,959 | $468,810 | $56,000 | $412,810 |
| 2018 | $7,123 | $467,830 | $56,000 | $411,830 |
| 2017 | $7,488 | $474,000 | $56,000 | $418,000 |
| 2016 | $7,449 | $449,470 | $56,000 | $393,470 |
| 2015 | $7,090 | $405,640 | $56,000 | $349,640 |
| 2014 | $385 | $12,000 | $12,000 | $0 |
Agents Affiliated with this Home
-
Cynthia Young
C
Seller's Agent in 2024
Cynthia Young
Real Broker, LLC
(321) 652-5659
3 in this area
8 Total Sales
-
Jennifer Pecora

Buyer's Agent in 2024
Jennifer Pecora
Watson Realty Corp
(321) 474-1098
3 in this area
124 Total Sales
-

Seller's Agent in 2021
Ryan Panek
Keller Williams Space Coast
(321) 693-6285
41 in this area
70 Total Sales
-
M
Seller Co-Listing Agent in 2021
Michael Hughes
Keller Williams Space Coast
-

Buyer's Agent in 2021
Erin Rogers
Keller Williams Realty Brevard
(321) 449-6136
-
I
Seller's Agent in 2015
Ian Scalia
Viera Builders, Inc
Map
Source: Space Coast MLS (Space Coast Association of REALTORS®)
MLS Number: 1023139
APN: 26-36-09-76-0000H.0-0005.00
- 2222 Rodina Dr
- 2453 Rodina Dr
- 7072 Mercado Ln
- 8830 Napolo Dr
- 8850 Napolo Dr
- 7102 Mercado Ln
- 6794 Vista Hermosa Dr
- 2735 Vuldarno Ln
- 6784 Vista Hermosa Dr
- 7115 Pena Ln
- 380 Wickham Lakes Dr
- 7346 Gorda Peak Ct
- 6470 Borasco Dr Unit 3106
- 6421 Borasco Dr Unit 3208
- 6421 Borasco Dr Unit 3206
- 6450 Borasco Dr Unit 3708
- 6421 Borasco Dr Unit 1205
- 6421 Borasco Dr Unit 2209
- 6421 Borasco Dr Unit 1201
- 6450 Borasco Dr Unit 3704
