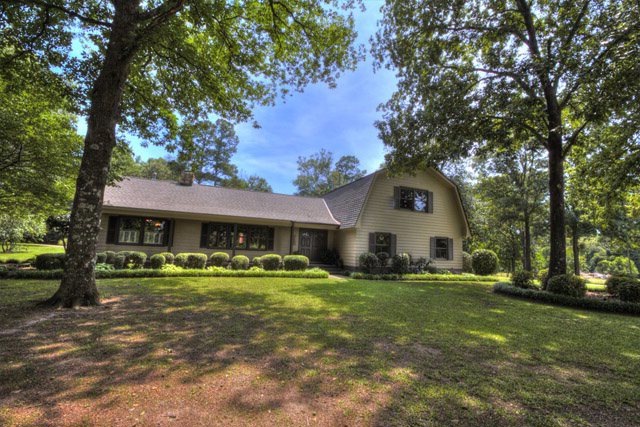
2200 Nettles Rd Sumter, SC 29154
Privateer NeighborhoodEstimated Value: $282,000 - $671,651
Highlights
- In Ground Pool
- Wood Flooring
- Separate Outdoor Workshop
- 26.77 Acre Lot
- No HOA
- Thermal Windows
About This Home
As of December 2013This wonderful house and property are one of a kind.The house features 3624 sq ft with ft and bk porches.Beautiful hrwdwoods,a charming kit wth brick flooring and wall.Lrge stone fireplace in family roon(fireplace opens to kit as well.Swimming pool,security system,vacumn system,underground sprinkler.Greenhouse,garden area,3 bay storage shed,out building,5 bay garage wth lift.Study can be 4th bedrm HOA Includes: N/A
Last Listed By
Gloria Mcewen
ERA-Wilder Realty-Sumter Brokerage Phone: 8037747653 License #40881 Listed on: 09/23/2013

Home Details
Home Type
- Single Family
Est. Annual Taxes
- $2,398
Year Built
- Built in 1973
Lot Details
- 26.77 Acre Lot
- Rural Setting
- Sprinkler System
Parking
- 2 Car Garage
Home Design
- Slab Foundation
- Shingle Roof
- Hardboard
Interior Spaces
- 3,624 Sq Ft Home
- 2-Story Property
- Fireplace
- Thermal Windows
- Home Security System
- Washer and Dryer Hookup
Kitchen
- Eat-In Kitchen
- Range
- Recirculated Exhaust Fan
- Dishwasher
- Disposal
Flooring
- Wood
- Carpet
Bedrooms and Bathrooms
- 3 Bedrooms
Outdoor Features
- In Ground Pool
- Patio
- Separate Outdoor Workshop
Schools
- Pocalla Elementary School
- Furman Middle School
- Lakewood High School
Farming
- Pasture
Utilities
- Cooling Available
- Heating System Uses Natural Gas
- Septic Tank
- Satellite Dish
Community Details
- No Home Owners Association
Listing and Financial Details
- Assessor Parcel Number 2110004002
Ownership History
Purchase Details
Home Financials for this Owner
Home Financials are based on the most recent Mortgage that was taken out on this home.Purchase Details
Purchase Details
Home Financials for this Owner
Home Financials are based on the most recent Mortgage that was taken out on this home.Similar Homes in Sumter, SC
Home Values in the Area
Average Home Value in this Area
Purchase History
| Date | Buyer | Sale Price | Title Company |
|---|---|---|---|
| Essen Theresa M | $385,000 | -- | |
| Sands Victoria | -- | -- | |
| Summerour Joseph E | -- | -- |
Mortgage History
| Date | Status | Borrower | Loan Amount |
|---|---|---|---|
| Open | Esses Theresa M | $272,200 | |
| Closed | Essen Theresa M | $308,000 | |
| Previous Owner | Summerour Joseph E | $65,000 | |
| Previous Owner | Summerour Joseph E | $50,000 |
Property History
| Date | Event | Price | Change | Sq Ft Price |
|---|---|---|---|---|
| 12/23/2013 12/23/13 | Sold | $385,000 | -2.5% | $106 / Sq Ft |
| 11/24/2013 11/24/13 | Pending | -- | -- | -- |
| 09/23/2013 09/23/13 | For Sale | $395,000 | -- | $109 / Sq Ft |
Tax History Compared to Growth
Tax History
| Year | Tax Paid | Tax Assessment Tax Assessment Total Assessment is a certain percentage of the fair market value that is determined by local assessors to be the total taxable value of land and additions on the property. | Land | Improvement |
|---|---|---|---|---|
| 2024 | $2,398 | $17,920 | $538 | $17,382 |
| 2023 | $2,398 | $17,400 | $540 | $16,860 |
| 2022 | $2,396 | $17,400 | $540 | $16,860 |
| 2021 | $2,239 | $17,400 | $540 | $16,860 |
| 2020 | $2,239 | $15,610 | $540 | $15,070 |
| 2019 | $2,073 | $14,870 | $540 | $14,330 |
| 2018 | $1,945 | $14,870 | $540 | $14,330 |
| 2017 | $1,542 | $10,220 | $540 | $9,680 |
| 2016 | $1,882 | $10,900 | $380 | $10,520 |
| 2015 | $1,898 | $10,640 | $380 | $10,260 |
| 2014 | $1,898 | $10,940 | $380 | $10,560 |
| 2013 | -- | $10,080 | $970 | $9,110 |
Agents Affiliated with this Home
-
G
Seller's Agent in 2013
Gloria Mcewen
ERA-Wilder Realty-Sumter
(803) 491-4581
-
W
Buyer's Agent in 2013
William Rodney Johnson
ERA-Wilder Realty-Sumter
Map
Source: Sumter Board of REALTORS®
MLS Number: 117394
APN: 211-00-04-002
- 980 Parsons Ln
- 2395 Killdee Dr
- 3205 Green View Pkwy
- 3413 Hwy 15 S
- 2179 Quail Run
- 805 Torrey Pines Dr
- 45 Killarney Ln
- 25 Killarney Ln
- 15 Killarney Ln
- 180 Lakewood Dr
- 3005 Firestone Ct
- 2890 Remington Dr
- 4220 Lisa Dr
- 2515 County Road 43-402
- 2731 Tindal Rd
- 240 Pioneer Dr
- 2706 Tindal Rd
- 4060 Bethel Church Rd
- 440 Pioneer Dr
- 2920 Ithica Dr
- 2200 Nettles Rd
- 3465 Ramsey Rd
- 3480 Ramsey Rd
- 3430 Ramsey Rd
- 2230 Nettles Rd
- 3500 Ramsey Rd
- 3444 Ramsey Rd
- 2195 Nettles Rd
- 1980 Lloyd Dr
- 0 Nettles Rd
- 2235 Nettles Rd
- 2255 Nettles Rd
- 2112 Nettles Rd
- 2000 Lloyd Dr
- 3535 Hiperformance Ln
- 2265 Nettles Rd
- 2290 Nettles Rd
- 3565 Ramsey Rd
- 2125 Nettles Rd
- 2005 Lloyd Dr
