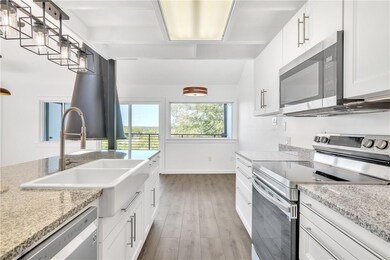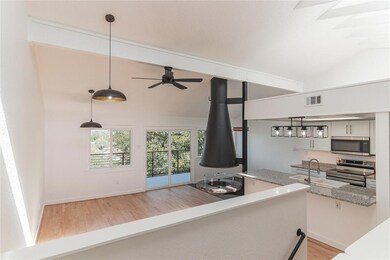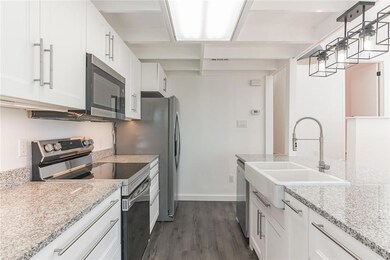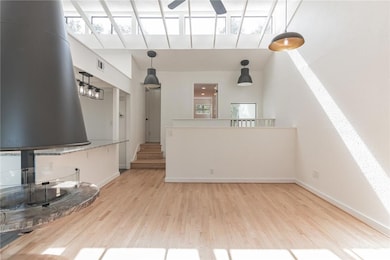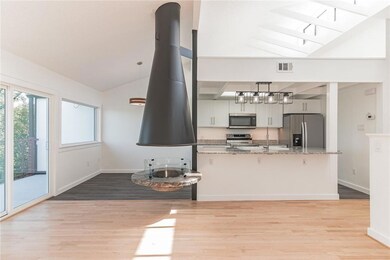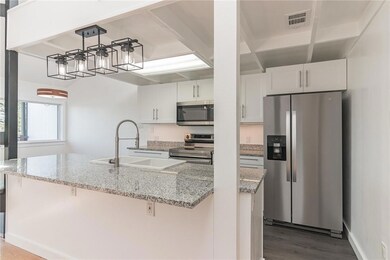2200 Trailside Dr Unit B Austin, TX 78704
Barton Hills NeighborhoodHighlights
- Skyline View
- Wooded Lot
- High Ceiling
- Barton Hills Elementary School Rated A
- Wood Flooring
- Granite Countertops
About This Home
Live the 04 vibe! BRIGHT BRIGHT BRIGHT, clean, modern, airy, and light, newly renovated townhome. Walk to Barton Springs Pool, Zilker Park, Lady Bird Lake, and The Hike and Bike Trail. Just minute's drive to downtown and the best of Austin restaurants and the nightlife of South Congress and South Lamar. Work remotely with greenbelt views and Google Fiber, or you have easy access to Mopac. Vaulted ceilings provide tons of natural light, and the new modern kitchen comes with granite countertops and all-new stainless steel appliances, including the refrigerator, stove, oven, microwave, and dishwasher. Floor-to-ceiling closets, oak wood floors, a washer, and a dryer are included. two covered parking spaces and ample street parking. Schedule your showing today!
Listing Agent
Portico Real Estate Brokerage Phone: (512) 897-4608 License #0533006 Listed on: 06/10/2025
Home Details
Home Type
- Single Family
Est. Annual Taxes
- $10,396
Year Built
- Built in 1978
Lot Details
- 2,531 Sq Ft Lot
- North Facing Home
- Wooded Lot
- Many Trees
Property Views
- Skyline
- Woods
Home Design
- Slab Foundation
- Metal Roof
- Wood Siding
Interior Spaces
- 1,416 Sq Ft Home
- 2-Story Property
- Beamed Ceilings
- High Ceiling
- Ceiling Fan
- Free Standing Fireplace
- Metal Fireplace
- Blinds
- Aluminum Window Frames
- Entrance Foyer
- Living Room with Fireplace
- Dryer
Kitchen
- Electric Oven
- Electric Cooktop
- <<microwave>>
- Ice Maker
- Dishwasher
- Granite Countertops
- Disposal
Flooring
- Wood
- Tile
Bedrooms and Bathrooms
- 2 Bedrooms
- Walk-In Closet
- 2 Full Bathrooms
Parking
- 3 Parking Spaces
- Covered Parking
- Private Parking
Schools
- Barton Hills Elementary School
- O Henry Middle School
- Austin High School
Utilities
- Central Heating and Cooling System
- Private Water Source
- ENERGY STAR Qualified Water Heater
- High Speed Internet
Additional Features
- Energy-Efficient Appliances
- Balcony
Listing and Financial Details
- Security Deposit $3,500
- Tenant pays for all utilities
- 12 Month Lease Term
- $85 Application Fee
- Assessor Parcel Number 01030611270000
- Tax Block 1
Community Details
Overview
- No Home Owners Association
- Barton Hollow Subdivision
Pet Policy
- Pet Deposit $500
- Medium pets allowed
Map
Source: Unlock MLS (Austin Board of REALTORS®)
MLS Number: 1380639
APN: 103586
- 1133 Hollow Creek Dr Unit 101
- 1101 Hollow Creek Dr Unit 2203
- 1203 Hollow Creek Dr Unit 101
- 2208 Trailside Dr
- 1135 Barton Hills Dr Unit 206
- 1135 Barton Hills Dr Unit 355
- 1135 Barton Hills Dr Unit 160
- 1135 Barton Hills Dr Unit 240
- 1135 Barton Hills Dr Unit 136
- 1135 Barton Hills Dr Unit 138
- 1206 Hollow Creek Dr Unit 3
- 2212 Trailside Dr
- 1001 Bluebonnet Ln
- 1121 Azie Morton Rd
- 1410 Burford Place
- 1121 Bluebonnet Ln
- 1240 Barton Hills Dr Unit 114
- 2502 Spring Creek Dr
- 1809 Margaret St
- 1908 Anita Dr

