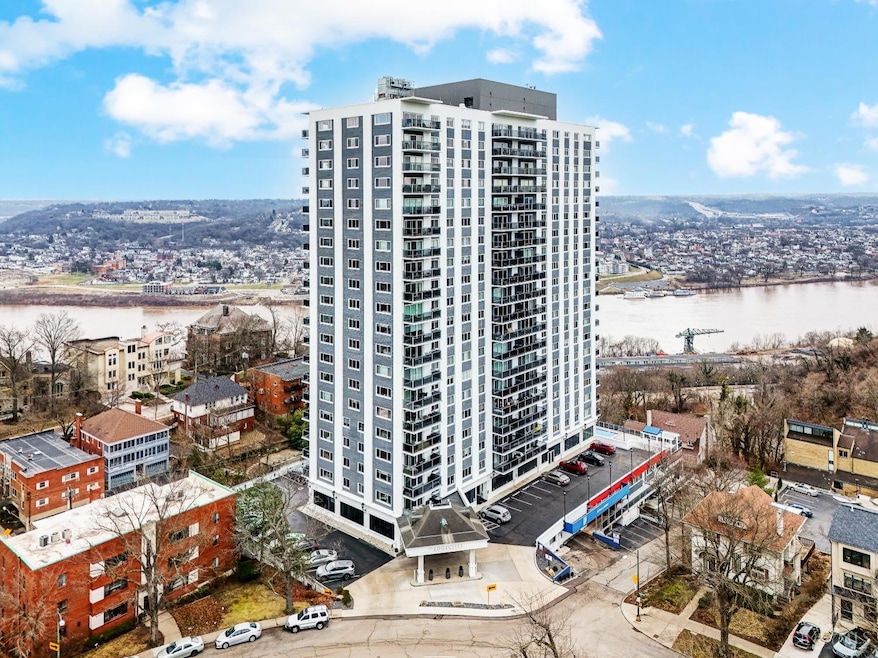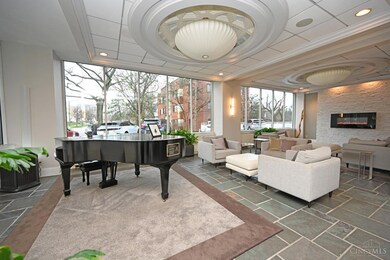
$310,000
- 2 Beds
- 1 Bath
- 1,050 Sq Ft
- 143 Goethe St
- Cincinnati, OH
Experience elevated city living in this fully furnished, updated 2-bedroom condo located in coveted Prospect Hill in Mt. Auburn. Enjoy a luxurious custom bath with dual shower heads and a built-in bench connected to the primary suite. A dramatic 46-inch skylight fills the spacious dining area with natural light, perfect for meals or entertaining. The unit also features in-unit laundry, a private
Kristine Green Coldwell Banker Realty






