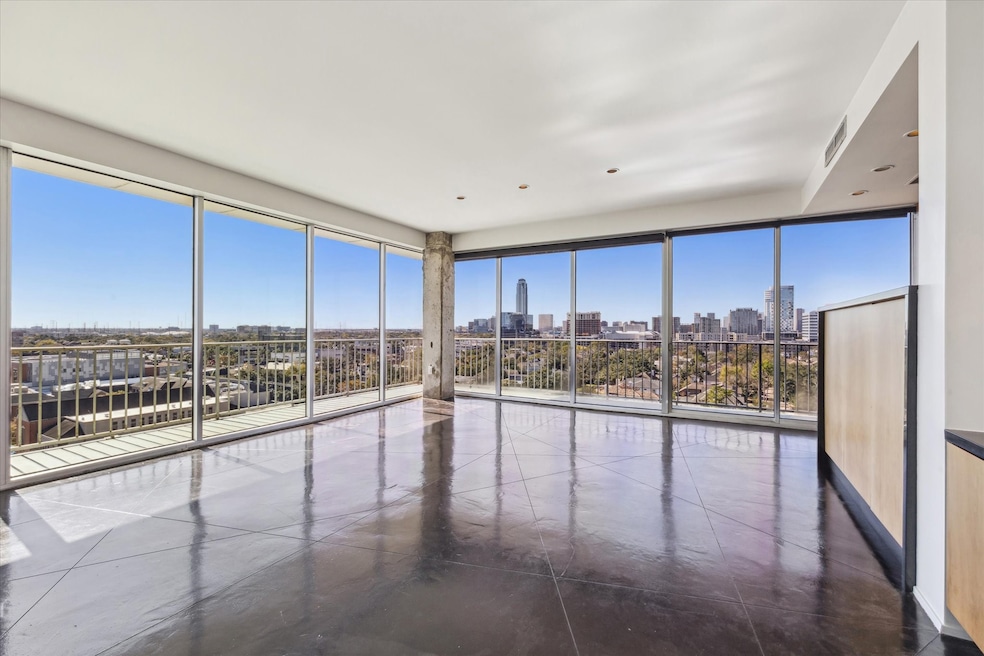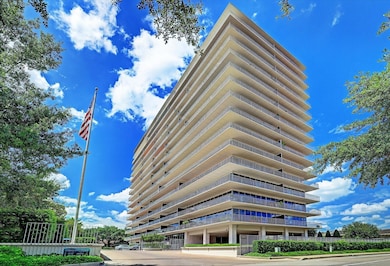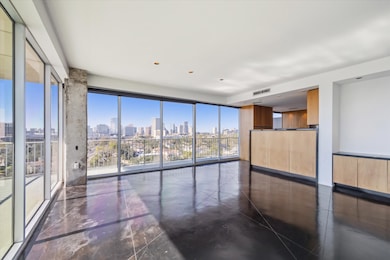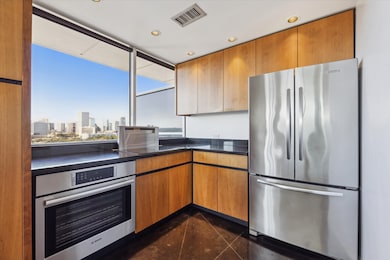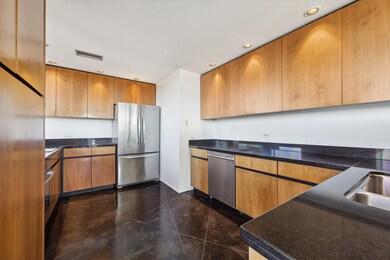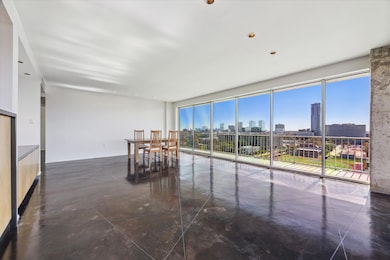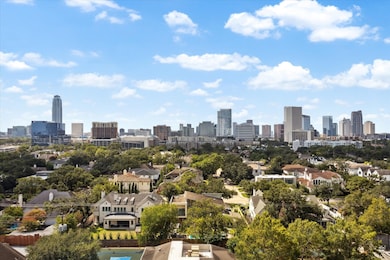The Willowick 2200 Willowick Rd Unit 11C Floor 11 Houston, TX 77027
River Oaks NeighborhoodEstimated payment $4,791/month
Highlights
- Doorman
- Guest House
- Clubhouse
- River Oaks Elementary School Rated A
- Views to the West
- Granite Countertops
About This Home
Rare opportunity for a corner unit in iconic Willowick highrise with floor-ceiling windows providing stunning SW views of Houston skyline. The sleek, modern kitchen is open to living/dining areas, allowing it to enjoy the same amazing cityscapes. Warm wood cabinetry, granite counters, stainless appliances and an abundance of storage, make the kitchen a cook's delight. The primary bedroom has sitting area, balcony access, en-suite bath, walk-in closet. Secondary bedroom also generously sized. Balcony spans length of the unit and wraps around the side, creating usable outdoor living space. Large in-unit storage closet. Building common areas include exercise/party/guest rooms, pool, summer kitchen, pet run, beautifully manicured grounds. 24 hour security, on-site management, porter, doorman all contribute to making life in The Willowick effortless and luxurious. Convenient to Downtown, The Galleria, Highland Village, Central Market.
Property Details
Home Type
- Condominium
Est. Annual Taxes
- $7,816
Year Built
- Built in 1963
Lot Details
- Home Has East or West Exposure
- North Facing Home
HOA Fees
- $1,769 Monthly HOA Fees
Home Design
- Entry on the 11th floor
Interior Spaces
- 1,535 Sq Ft Home
- Window Treatments
- Entrance Foyer
- Family Room Off Kitchen
- Living Room
- Dining Room
- Storage
- Home Gym
- Views to the West
Kitchen
- Breakfast Bar
- Electric Oven
- Electric Cooktop
- Microwave
- Dishwasher
- Granite Countertops
- Quartz Countertops
- Disposal
- Instant Hot Water
Flooring
- Carpet
- Concrete
- Tile
Bedrooms and Bathrooms
- 2 Bedrooms
- 2 Full Bathrooms
- Bathtub with Shower
Home Security
Parking
- 2 Parking Spaces
- Electric Vehicle Home Charger
- Controlled Entrance
Outdoor Features
- Terrace
- Outdoor Storage
Additional Homes
- Guest House
Schools
- River Oaks Elementary School
- Lanier Middle School
- Lamar High School
Community Details
Overview
- Association fees include common area insurance, cable TV, electricity, ground maintenance, maintenance structure, recreation facilities, utilities
- The Willowick Association
- High-Rise Condominium
- Willowick Condo 02 Amd Subdivision
Amenities
- Doorman
- Laundry Facilities
- Elevator
Recreation
Security
- Security Guard
- Card or Code Access
- Fire and Smoke Detector
Map
About The Willowick
Home Values in the Area
Average Home Value in this Area
Tax History
| Year | Tax Paid | Tax Assessment Tax Assessment Total Assessment is a certain percentage of the fair market value that is determined by local assessors to be the total taxable value of land and additions on the property. | Land | Improvement |
|---|---|---|---|---|
| 2025 | $2,460 | $422,864 | $80,344 | $342,520 |
| 2024 | $2,460 | $456,395 | $86,715 | $369,680 |
| 2023 | $2,460 | $387,940 | $73,709 | $314,231 |
| 2022 | $8,542 | $387,940 | $73,709 | $314,231 |
| 2021 | $8,815 | $378,233 | $71,864 | $306,369 |
| 2020 | $9,730 | $401,792 | $76,340 | $325,452 |
| 2019 | $10,230 | $404,285 | $76,814 | $327,471 |
| 2018 | $7,757 | $404,285 | $76,814 | $327,471 |
| 2017 | $9,106 | $370,667 | $70,427 | $300,240 |
| 2016 | $8,278 | $347,497 | $66,024 | $281,473 |
| 2015 | $5,414 | $330,696 | $62,832 | $267,864 |
| 2014 | $5,414 | $270,575 | $51,409 | $219,166 |
Property History
| Date | Event | Price | List to Sale | Price per Sq Ft |
|---|---|---|---|---|
| 11/08/2025 11/08/25 | For Sale | $449,000 | -- | $293 / Sq Ft |
Purchase History
| Date | Type | Sale Price | Title Company |
|---|---|---|---|
| Vendors Lien | -- | Ameripoint Title | |
| Vendors Lien | -- | Stewart Title Company |
Mortgage History
| Date | Status | Loan Amount | Loan Type |
|---|---|---|---|
| Closed | $225,000 | Purchase Money Mortgage | |
| Previous Owner | $166,500 | No Value Available |
Source: Houston Association of REALTORS®
MLS Number: 61172742
APN: 1115900000003
- 2200 Willowick Rd Unit 9H
- 2200 Willowick Rd Unit 4E
- 2200 Willowick Rd Unit 2H
- 3867 Olympia Dr
- 3868 Olympia Dr
- 4 West Ln
- 4013 Ella Lee Ln
- 4033 Piping Rock Ln
- 3726 Wickersham Ln
- 3749 Olympia Dr
- 3747 Chevy Chase Dr
- 3711 San Felipe St Unit 2
- 3711 San Felipe St Unit 6C
- 2006 Suffolk Dr
- 2610 Westgrove Ln
- 2302 Suffolk Dr
- 2409 Maconda Ln
- 2014 Timber Ln
- 4019 Inverness Dr
- 4040 San Felipe St Unit 238
- 2200 Willowick Rd Unit 4E
- 2511 Willowick Rd Unit 644
- 2511 Willowick Rd Unit 512
- 2511 Willowick Rd Unit 344
- 2511 Willowick Rd Unit 748
- 2511 Willowick Rd Unit 617
- 2511 Willowick Rd Unit 527
- 2511 Willowick Rd
- 3749 Olympia Dr
- 4040 Overbrook Ln
- 3711 San Felipe St Unit 6C
- 4000 Essex Ln
- 2332 Suffolk Dr
- 4006 Chatham Ln
- 3919 Essex Ln
- 70 E Briar Hollow Ln
- 2303 Mid Ln
- 2303 Mid Ln Unit 432
- 2303 Mid Ln Unit 313
- 2303 Mid Ln Unit 228
