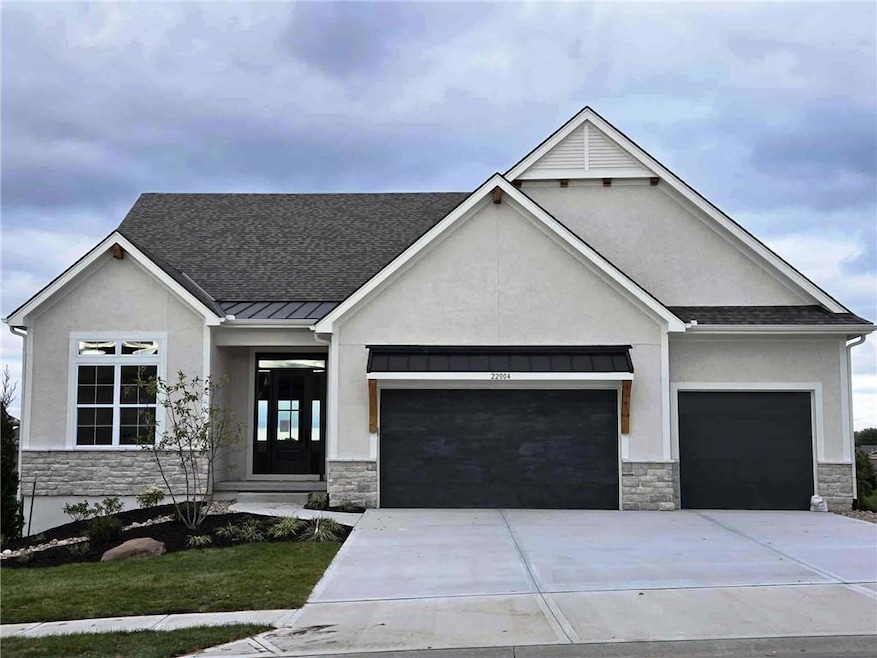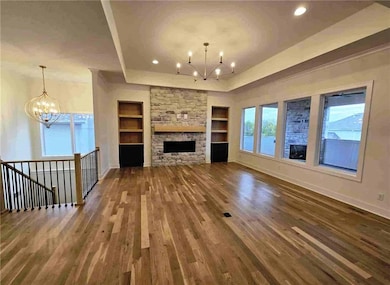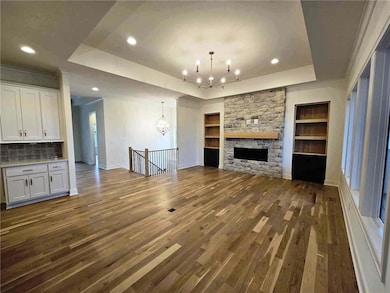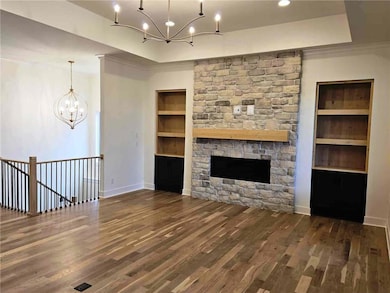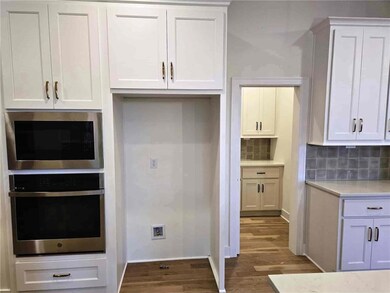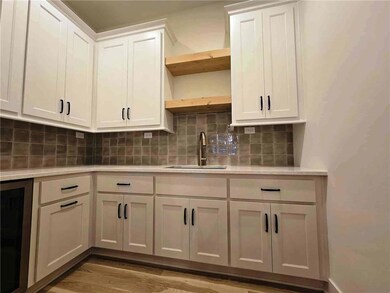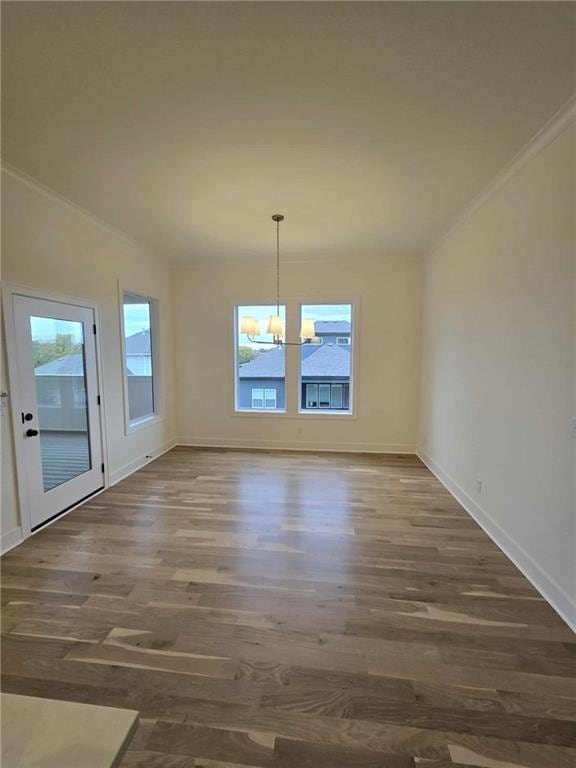22004 W 114th Ct Olathe, KS 66061
Estimated payment $5,535/month
Highlights
- Custom Closet System
- Great Room with Fireplace
- Traditional Architecture
- Millbrooke Elementary Rated A-
- Recreation Room
- Wood Flooring
About This Home
Professional Photos Coming Soon! This amazing new Plan by French Homes offers main level living with an open kitchen, dining room & great room. The main level also boasts a large walk-in pantry, Butler's Pantry/Prep Kitchen and beverage Bar! The master bedroom/bath & 2nd bedroom/bath, plus laundry room with sink are also on the main level. Two bedrooms, a bath & rec room are in the walkout lower level. Rec room includes walk-behind wet bar. Wood floors in Great room, Kitchen, Dining room, Pantries, Master Bedroom, Bedroom 2/Office and entry; tile floors in baths & laundry; Granite or Quartz counters in kitchen & all baths; covered deck w/Fireplace off dining area. Lower level walks out to a spacious patio. Plus Much More! Room sizes, Sqft & taxes are estimated.
Listing Agent
ReeceNichols - Overland Park Brokerage Phone: 913-484-2839 License #BR00048858 Listed on: 09/15/2025

Co-Listing Agent
ReeceNichols - Overland Park Brokerage Phone: 913-484-2839 License #SP00234588
Home Details
Home Type
- Single Family
Est. Annual Taxes
- $11,000
Lot Details
- 10,320 Sq Ft Lot
- Sprinkler System
HOA Fees
- $76 Monthly HOA Fees
Parking
- 3 Car Attached Garage
- Garage Door Opener
Home Design
- Home Under Construction
- Traditional Architecture
- Frame Construction
- Composition Roof
Interior Spaces
- Wet Bar
- Gas Fireplace
- Great Room with Fireplace
- 2 Fireplaces
- Combination Kitchen and Dining Room
- Recreation Room
- Finished Basement
- Bedroom in Basement
- Fire and Smoke Detector
Kitchen
- Walk-In Pantry
- Double Oven
- Cooktop
- Dishwasher
- Kitchen Island
- Quartz Countertops
- Disposal
Flooring
- Wood
- Carpet
- Ceramic Tile
Bedrooms and Bathrooms
- 4 Bedrooms
- Main Floor Bedroom
- Custom Closet System
- Walk-In Closet
- 3 Full Bathrooms
- Double Vanity
- Bathtub With Separate Shower Stall
Laundry
- Laundry Room
- Laundry on main level
- Sink Near Laundry
Schools
- Millbrooke Elementary School
- Olathe Northwest High School
Additional Features
- Playground
- Forced Air Heating and Cooling System
Listing and Financial Details
- Assessor Parcel Number DP16270000-0064
- $0 special tax assessment
Community Details
Overview
- Covington Creek Homes Association
- Covington Creek Subdivision, Madison Reverse 1.5 Floorplan
Recreation
- Community Pool
Map
Home Values in the Area
Average Home Value in this Area
Tax History
| Year | Tax Paid | Tax Assessment Tax Assessment Total Assessment is a certain percentage of the fair market value that is determined by local assessors to be the total taxable value of land and additions on the property. | Land | Improvement |
|---|---|---|---|---|
| 2024 | $1,401 | $12,032 | $12,032 | -- |
| 2023 | $1,408 | $12,032 | $12,032 | $0 |
| 2022 | $1,013 | $8,423 | $8,423 | $0 |
| 2021 | $1,053 | $8,423 | $8,423 | $0 |
| 2020 | $122 | $0 | $0 | $0 |
Property History
| Date | Event | Price | List to Sale | Price per Sq Ft |
|---|---|---|---|---|
| 10/28/2025 10/28/25 | Price Changed | $860,000 | +2.4% | $250 / Sq Ft |
| 09/15/2025 09/15/25 | For Sale | $840,000 | -- | $244 / Sq Ft |
Purchase History
| Date | Type | Sale Price | Title Company |
|---|---|---|---|
| Special Warranty Deed | -- | Continental Title Company | |
| Special Warranty Deed | -- | Continental Title Company |
Mortgage History
| Date | Status | Loan Amount | Loan Type |
|---|---|---|---|
| Open | $686,700 | Construction | |
| Closed | $686,700 | Construction |
Source: Heartland MLS
MLS Number: 2575680
APN: DP16270000-0064
- 11463 S Aurora St
- 22018 W 114th Ct
- 22060 W 114th Ct
- 11475 S Roundtree St
- 11412 S Sunnybrook Blvd
- 11471 S Montclaire Dr
- 11433 S Waterford Dr
- 11600 S Millridge St
- 11576 S Millridge St
- 11431 S Waterford Dr
- 11417 S Waterford Dr
- 11423 S Millridge St
- 11427 S Millridge St
- 11429 S Millridge St
- 11595 S Millridge St
- 11593 S Millridge St
- 21962 W 116th Terrace
- Sierra Plan at Canyon Ranch Villas
- Jasper Plan at Canyon Ranch Villas
- 21706 W 116th Terrace
- 11014 S Millstone Dr
- 19255 W 109th Place
- 1105 W Forest Dr
- 1116 N Walker Ln
- 11228 S Ridgeview Rd
- 19501 W 102nd St
- 1938 W Surrey St
- 11835 S Fellows St
- 21396 W 93rd Ct
- 1549 W Dartmouth St
- 1890 N Lennox St
- 523 E Prairie Terrace
- 1126 E Elizabeth St
- 102 S Janell Dr
- 275 S Parker St
- 110 S Chestnut St
- 1039 E Huntington Place
- 18000 W 97th St
- 1110 W Virginia Ln
- 600-604 S Harrison St
