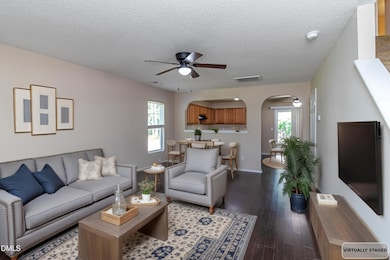2201 Ballston Place Knightdale, NC 27545
Shotwell NeighborhoodEstimated payment $1,838/month
Total Views
3,094
3
Beds
2.5
Baths
1,540
Sq Ft
$195
Price per Sq Ft
Highlights
- Traditional Architecture
- 1 Car Attached Garage
- Brick Veneer
- Corner Lot
- Eat-In Kitchen
- Separate Shower in Primary Bathroom
About This Home
Welcome to this 3-bedroom, 2.5-bath home on a spacious corner lot in Knightdale! Freshly painted and featuring engineered wood flooring throughout the main level, this home is truly move-in ready. Enjoy a dining/living room combo, dedicated laundry, and a 1-car garage with extra storage. Perfect for first-time buyers or investors—and it's USDA eligible, so you can move in with 100% financing! Don't wait, schedule your showing today!
Home Details
Home Type
- Single Family
Est. Annual Taxes
- $3,049
Year Built
- Built in 2007
Lot Details
- 8,276 Sq Ft Lot
- Corner Lot
HOA Fees
- $14 Monthly HOA Fees
Parking
- 1 Car Attached Garage
- Private Driveway
Home Design
- Traditional Architecture
- Brick Veneer
- Slab Foundation
- Shingle Roof
- Vinyl Siding
Interior Spaces
- 1,540 Sq Ft Home
- 2-Story Property
- Ceiling Fan
- Blinds
- Family Room
- Combination Dining and Living Room
- Carpet
- Fire and Smoke Detector
Kitchen
- Eat-In Kitchen
- Electric Range
- Dishwasher
- Laminate Countertops
Bedrooms and Bathrooms
- 3 Bedrooms
- Walk-In Closet
- Separate Shower in Primary Bathroom
- Bathtub with Shower
- Walk-in Shower
Laundry
- Laundry Room
- Laundry on main level
- Electric Dryer Hookup
Schools
- Knightdale Elementary School
- Neuse River Middle School
- Knightdale High School
Utilities
- Forced Air Heating and Cooling System
- Heat Pump System
- Electric Water Heater
- Community Sewer or Septic
- Phone Available
- Cable TV Available
Community Details
- Association fees include unknown
- Towne Property Association, Phone Number (919) 878-8787
- Amber Ridge Subdivision
Listing and Financial Details
- Assessor Parcel Number 1763.01-46-1971.000
Map
Create a Home Valuation Report for This Property
The Home Valuation Report is an in-depth analysis detailing your home's value as well as a comparison with similar homes in the area
Home Values in the Area
Average Home Value in this Area
Tax History
| Year | Tax Paid | Tax Assessment Tax Assessment Total Assessment is a certain percentage of the fair market value that is determined by local assessors to be the total taxable value of land and additions on the property. | Land | Improvement |
|---|---|---|---|---|
| 2025 | $1,971 | $304,972 | $70,000 | $234,972 |
| 2024 | $1,914 | $304,972 | $70,000 | $234,972 |
| 2023 | $1,530 | $193,659 | $40,000 | $153,659 |
| 2022 | $1,419 | $193,659 | $40,000 | $153,659 |
| 2021 | $1,381 | $193,659 | $40,000 | $153,659 |
| 2020 | $1,358 | $193,659 | $40,000 | $153,659 |
| 2019 | $1,173 | $141,227 | $30,000 | $111,227 |
| 2018 | $1,080 | $141,227 | $30,000 | $111,227 |
| 2017 | $1,024 | $141,227 | $30,000 | $111,227 |
| 2016 | $1,004 | $141,227 | $30,000 | $111,227 |
| 2015 | $1,046 | $147,749 | $30,000 | $117,749 |
| 2014 | $992 | $147,749 | $30,000 | $117,749 |
Source: Public Records
Property History
| Date | Event | Price | List to Sale | Price per Sq Ft |
|---|---|---|---|---|
| 10/09/2025 10/09/25 | Price Changed | $300,000 | -1.6% | $195 / Sq Ft |
| 09/25/2025 09/25/25 | For Sale | $305,000 | -- | $198 / Sq Ft |
Source: Doorify MLS
Purchase History
| Date | Type | Sale Price | Title Company |
|---|---|---|---|
| Interfamily Deed Transfer | -- | None Available | |
| Warranty Deed | -- | None Listed On Document | |
| Warranty Deed | $135,500 | None Available |
Source: Public Records
Mortgage History
| Date | Status | Loan Amount | Loan Type |
|---|---|---|---|
| Open | $139,000 | New Conventional | |
| Closed | $139,000 | New Conventional | |
| Previous Owner | $85,500 | Purchase Money Mortgage | |
| Previous Owner | $50,000 | Unknown |
Source: Public Records
Source: Doorify MLS
MLS Number: 10123798
APN: 1763.01-46-1971-000
Nearby Homes
- 520 Folk Song Way
- 532 Frampton Way
- 1112 Amber Acres Ln
- 1132 Amber Acres Ln
- 1172 Cottonsprings Dr
- 1156 Cottonsprings Dr
- 1146 Cottonsprings Dr
- 1142 Cottonsprings Dr
- Manhattan Plan at Wendell Falls - Townhome Collection
- Park Ave Plan at Wendell Falls - Townhome Collection
- Greenwich Plan at Wendell Falls - Townhome Collection
- Paper Plan at Wendell Falls - Roshambo Collection
- Found a Dream Plan at Wendell Falls - Playlist Collection
- Tiebreaker Plan at Wendell Falls - Roshambo Collection
- Lincoln Plan at Wendell Falls - Townhome Collection
- Shoot Plan at Wendell Falls - Roshambo Collection
- Scissors Plan at Wendell Falls - Roshambo Collection
- Southbound Train Plan at Wendell Falls - Playlist Collection
- Rock Plan at Wendell Falls - Roshambo Collection
- Castle in Brooklyn Plan at Wendell Falls - Playlist Collection
- 3116 Varcroft Rd
- 3112 Varcroft Rd
- 3032 Van Dorn Rd
- 2256 Ballston Place
- 2036 Ballston Place
- 3012 Van Dorn Rd
- 2028 Ballston Place
- 1009 Gelfield Rd
- 936 Mailwood Dr
- 1025 Spawn Place
- 5809 Taylor Rd
- 2129 Treelight Way
- 1985 Big Falls Dr
- 108 S Bend Dr
- 5325 Baywood Forest Dr
- 5221 Cottage Bluff Ln
- 621 Glen Manor Trail
- 1412 Elk Falls Dr
- 1715 Shady Oaks Dr
- 1613 Wendell Valley Blvd







