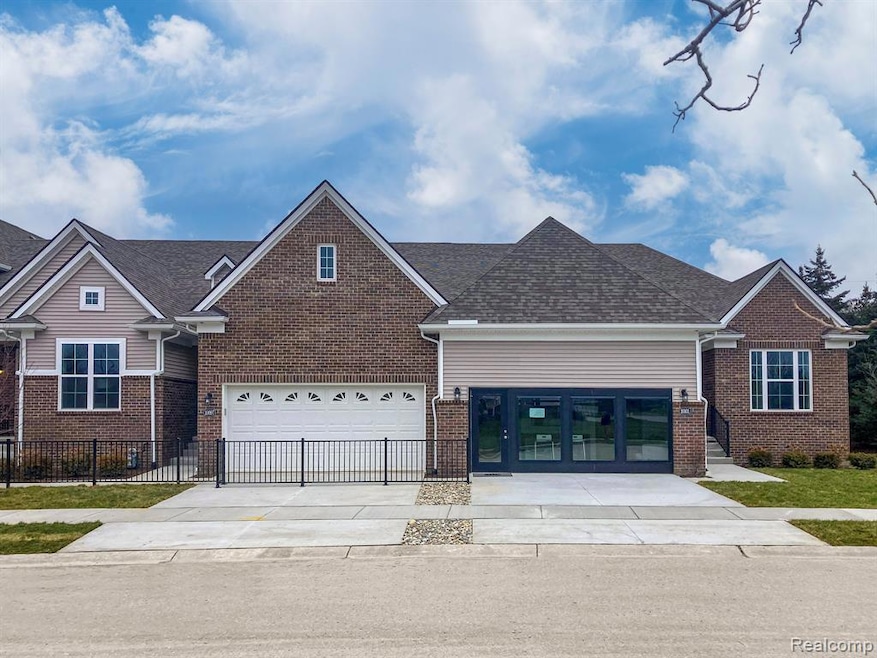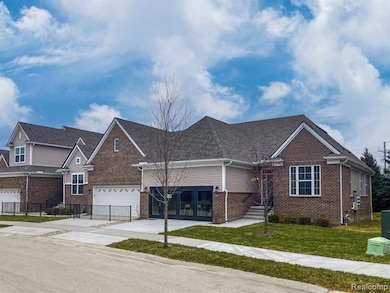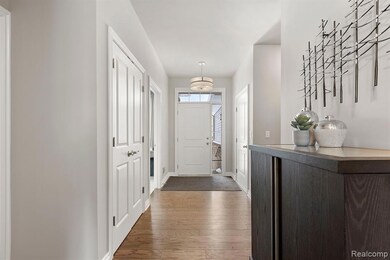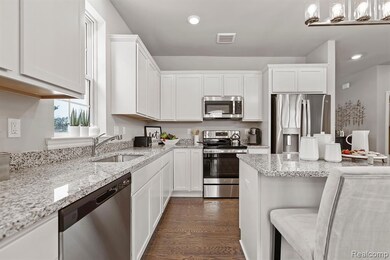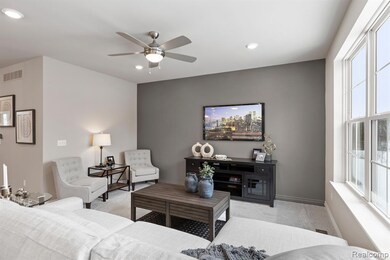NEW CONSTRUCTION
$7K PRICE INCREASE
2201 Chase Dr Unit 100 Hartland Township, MI 48855
Deerfield Township NeighborhoodEstimated payment $2,456/month
Total Views
96,683
2
Beds
2
Baths
1,537
Sq Ft
$262
Price per Sq Ft
Highlights
- New Construction
- Ranch Style House
- 2 Car Attached Garage
- Hartland High School Rated A-
- Ground Level Unit
- Forced Air Heating System
About This Home
New construction condo in Hunter's Ridge of Hartland. Gorgeous 2 bedroom, 2 bathroom ranch style condo with open floor plan. Primary suite has 2 large walk in closets, private bath with two sink vanity and full size linen closet. Kitchen with oversized island, granite countertops, stainless steel GE appliances. Eating area with sliding door leading to private deck. Full basement with some walkout sites available. Model home located at 10101 Crossview Trail is open daily from 12:00 - 6:00, closed on Thursdays. Photos are of model and not actual home. There is still time for the buyer to choose finishes.
Property Details
Home Type
- Condominium
Est. Annual Taxes
Year Built
- Built in 2024 | New Construction
HOA Fees
- $275 Monthly HOA Fees
Parking
- 2 Car Attached Garage
Home Design
- 1,537 Sq Ft Home
- Ranch Style House
- Brick Exterior Construction
- Poured Concrete
- Vinyl Construction Material
Bedrooms and Bathrooms
- 2 Bedrooms
- 2 Full Bathrooms
Location
- Ground Level Unit
Utilities
- Forced Air Heating System
- Heating System Uses Natural Gas
Additional Features
- Unfinished Basement
Listing and Financial Details
- Home warranty included in the sale of the property
- Assessor Parcel Number 0821306100
Community Details
Overview
- Eric Mondrush Association
Pet Policy
- Limit on the number of pets
Map
Create a Home Valuation Report for This Property
The Home Valuation Report is an in-depth analysis detailing your home's value as well as a comparison with similar homes in the area
Home Values in the Area
Average Home Value in this Area
Property History
| Date | Event | Price | Change | Sq Ft Price |
|---|---|---|---|---|
| 09/10/2025 09/10/25 | Pending | -- | -- | -- |
| 05/27/2025 05/27/25 | For Sale | $402,647 | -- | $262 / Sq Ft |
Source: Realcomp
Source: Realcomp
MLS Number: 20240086439
Nearby Homes
- 2254 Chase Dr Unit 116
- 2268 Chase Dr Unit 113
- 2239 Chase Dr Unit 106
- 2240 Chase Dr Unit 119
- 2264 Chase Dr Unit 114
- 2274 Chase Dr Unit 111
- 2220 Chase Dr Unit 98
- 2201 Chase Dr Unit 99
- 4695 Waterwood Way
- Lot 37 Kemperwood Ct
- 3185 Faussett Rd
- 6567 Heaven Dr
- 3833 Emmaus Ln
- 7900 Wiggins Rd
- 8300 Wiggins Rd
- 8327 Wiggins Rd
- 6270 Mack Rd
- 4808 Hidden Hills Cir Unit 16
- 4800 Hidden Hills Cir Unit 17
- 5820 Mack Rd
- 288 Cimarron Dr
- 2180 Hawthorne Dr
- 4100 Wheaton Place
- 4140 Indian Camp Trail
- 1744 Ella Ln
- 1820 Molly Ln
- 1815 Bainsbridge St
- 1320 Ashebury Ln
- 8419 Quill Dr
- 525 W Highland Rd
- 607 Byron Rd
- 527 Greenwich Dr
- 130 Lakeshore Pointe Dr
- 430 E Clinton St Unit .2
- 721 E Clinton St
- 1504 Yorkshire Dr
- 401 S Highlander Way
- 1148 Rial Lake Dr Unit 43
- 934 Hadden Ave
- 3677-3998 Audrey Rae Ln
