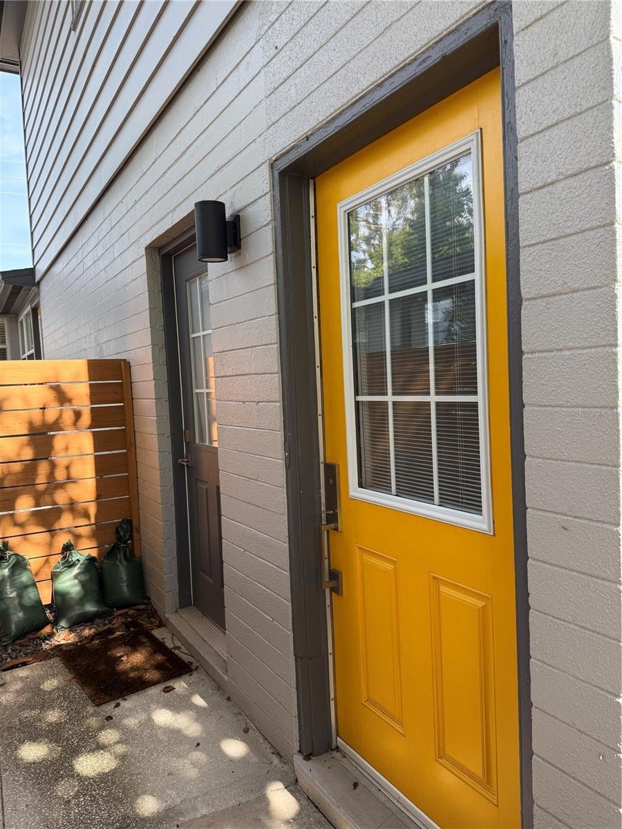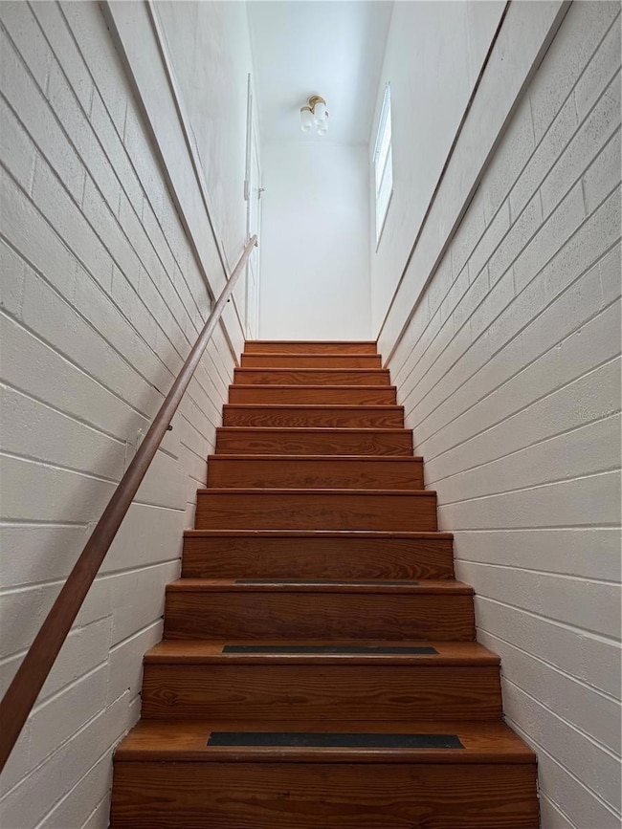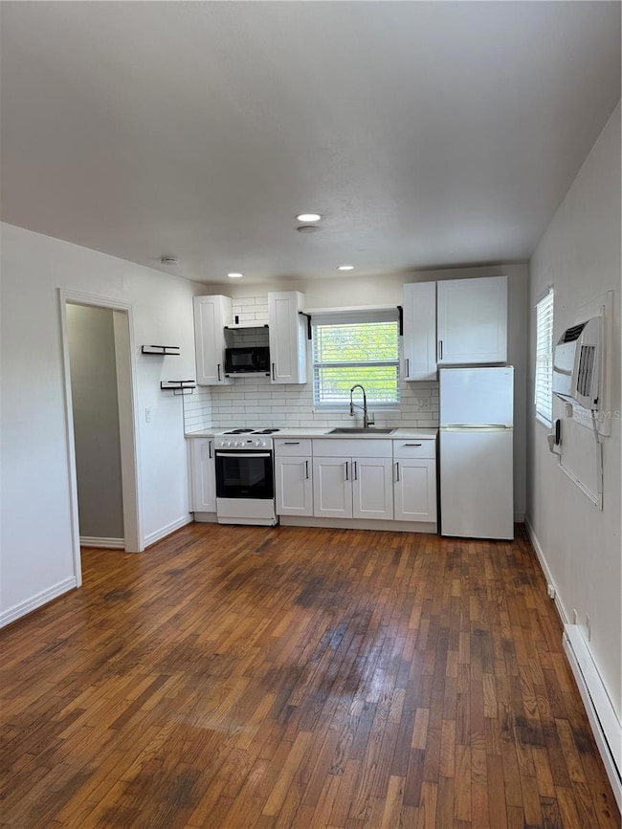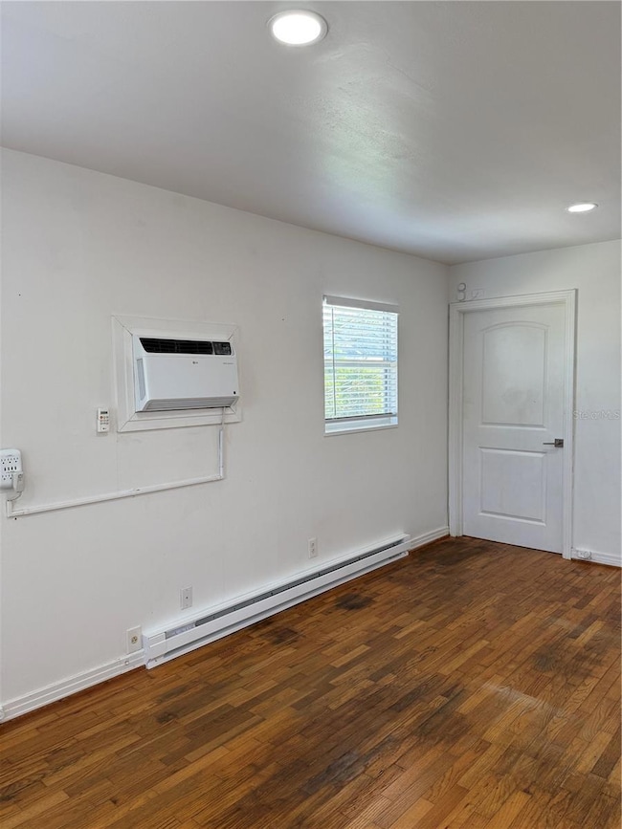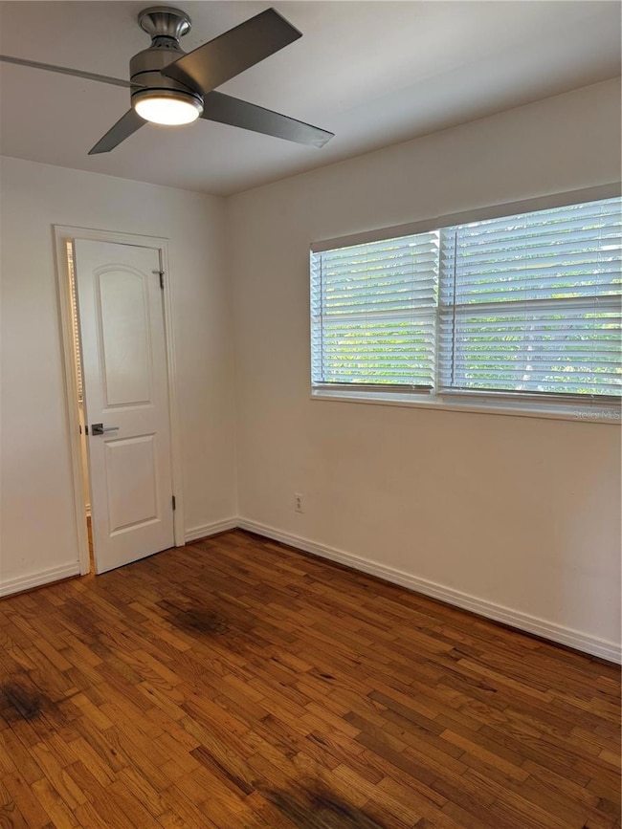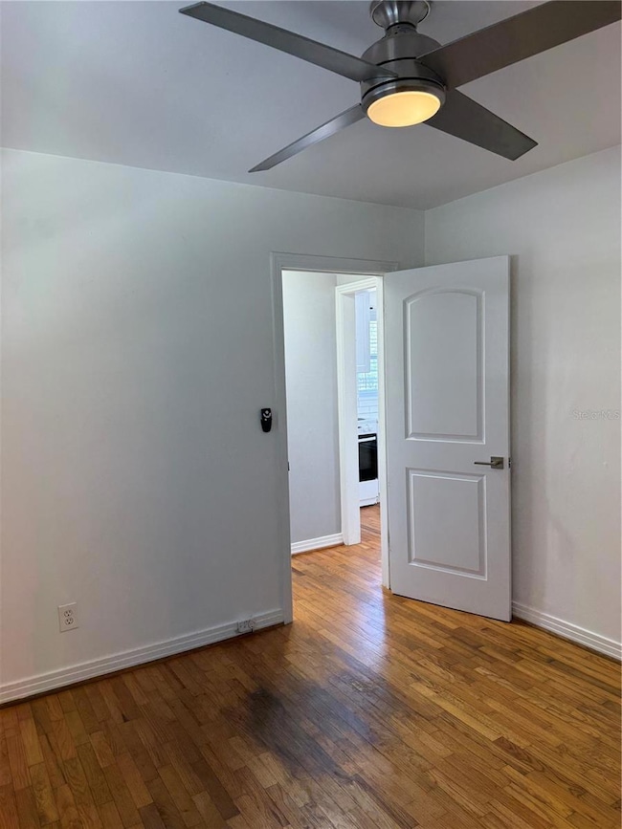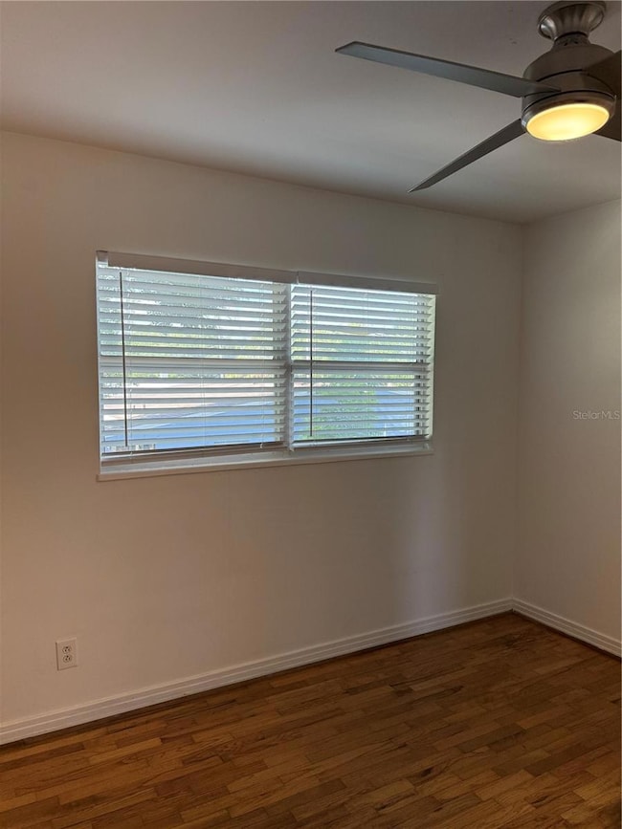2201 Delaney Ave Orlando, FL 32806
Delaney Park NeighborhoodHighlights
- Wood Flooring
- Solid Surface Countertops
- Covered patio or porch
- Blankner School Rated A-
- No HOA
- Family Room Off Kitchen
About This Home
Tucked away in the desirable Delaney neighborhood, this beautifully updated 1-bedroom, 1-bath garage apartment blends modern finishes with timeless charm. The kitchen showcases brand-new cabinetry, quartz countertops, a striking tile backsplash, and hardwood floors, all bathed in natural light for a warm and welcoming feel. The spacious bedroom easily fits a king-size bed with dressers, and the bathroom has been tastefully renovated with stylish touches. Additional features include an in-unit washer and dryer, plus access to a fully fenced backyard with a large, covered deck—perfect for relaxing or entertaining under the Florida sun. Yard maintenance is conveniently taken care of by the owner. Ideally located within walking distance to the highly rated Blankner K-8 and Boone High School, and just minutes from SoDo, Delaney Park, Colonialtown South, the Milk and Hourglass Districts, ORMC, I-4, 408, and a wide variety of shops, restaurants, and grocery stores.
Listing Agent
CORCORAN PREMIER REALTY Brokerage Phone: 407-965-1155 License #3063154 Listed on: 07/17/2025

Condo Details
Home Type
- Condominium
Est. Annual Taxes
- $8,443
Year Built
- Built in 1956
Interior Spaces
- 540 Sq Ft Home
- Ceiling Fan
- Blinds
- Family Room Off Kitchen
- Living Room
Kitchen
- Eat-In Kitchen
- Solid Surface Countertops
- Solid Wood Cabinet
Flooring
- Wood
- Tile
Bedrooms and Bathrooms
- 1 Bedroom
- Primary Bedroom Upstairs
- 1 Full Bathroom
Laundry
- Laundry Room
- Laundry in Hall
Parking
- Driveway
- On-Street Parking
- Assigned Parking
Outdoor Features
- Covered patio or porch
Schools
- Blankner Elementary School
- Blankner Middle School
- Boone High School
Utilities
- Cooling System Mounted To A Wall/Window
- Heating Available
- Thermostat
- High Speed Internet
- Cable TV Available
Listing and Financial Details
- Residential Lease
- Property Available on 7/14/25
- The owner pays for grounds care
- 12-Month Minimum Lease Term
- $100 Application Fee
- Assessor Parcel Number 01-23-29-2004-02-170
Community Details
Overview
- No Home Owners Association
Pet Policy
- Pet Deposit $500
- 1 Pet Allowed
- Dogs Allowed
- Small pets allowed
Map
Source: Stellar MLS
MLS Number: O6326984
APN: 01-2329-2004-02-170
- 417 E Grant St
- 424 E Muriel St
- 232 E Grant St
- 227 Page St
- 2102 S Osceola Ave
- 216 E Harding St
- 230 E Esther St
- 235 E Esther St
- 202 E Esther St
- 2411 Center Ave
- 336 E Kaley St
- 131 E Grant St
- 125 E Grant St
- 1845 Delaney Ave
- 440 E Crystal Lake St
- 401 E Jersey St
- 423 E Kaley St
- 116 E Esther St
- 114 E Esther St
- 524 Lanark Ct
- 417 E Grant St
- 139 E Harding St
- 118 E Muriel St
- 124 E Muriel St
- 421 E Kaley St
- 318 E Jersey St
- 1808 Delaney Ave
- 1829 Hollenbeck Dr Unit 3
- 1829 Hollenbeck Dr Unit 2
- 1829 Hollenbeck Dr Unit 1
- 100 W Grant St
- 48 W Harding St Unit A
- 42 W Harding St Unit C
- 46 W Jersey St Unit 5
- 2437 S Mills Ave
- 768 E Michigan St Unit 83
- 1322 E Muriel St
- 1082 E Michigan St Unit 1082A
- 776 E Michigan St Unit 58
- 1815 Hackney Ave
