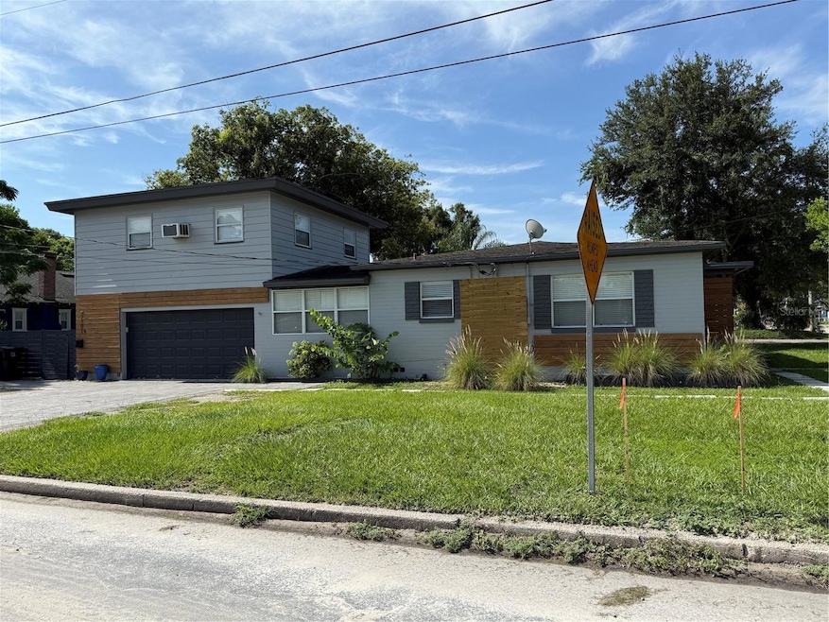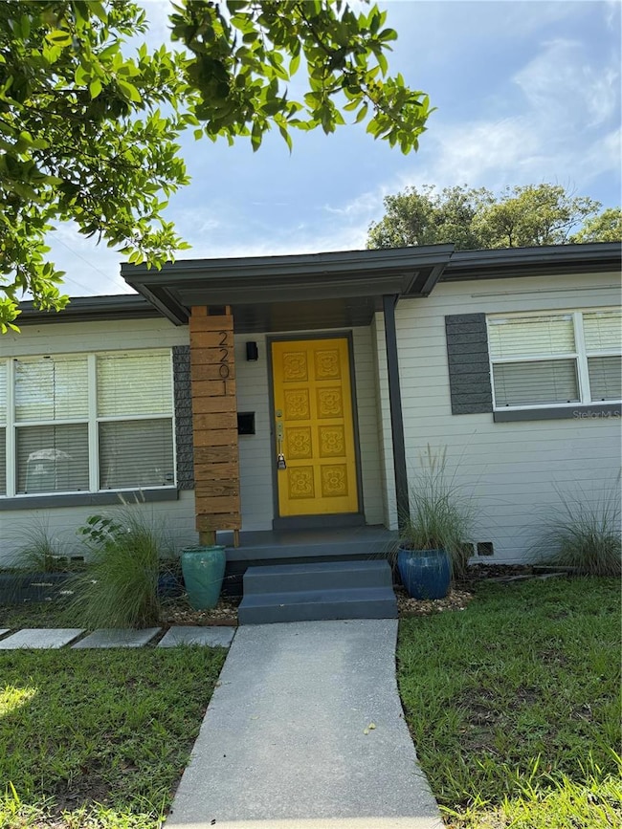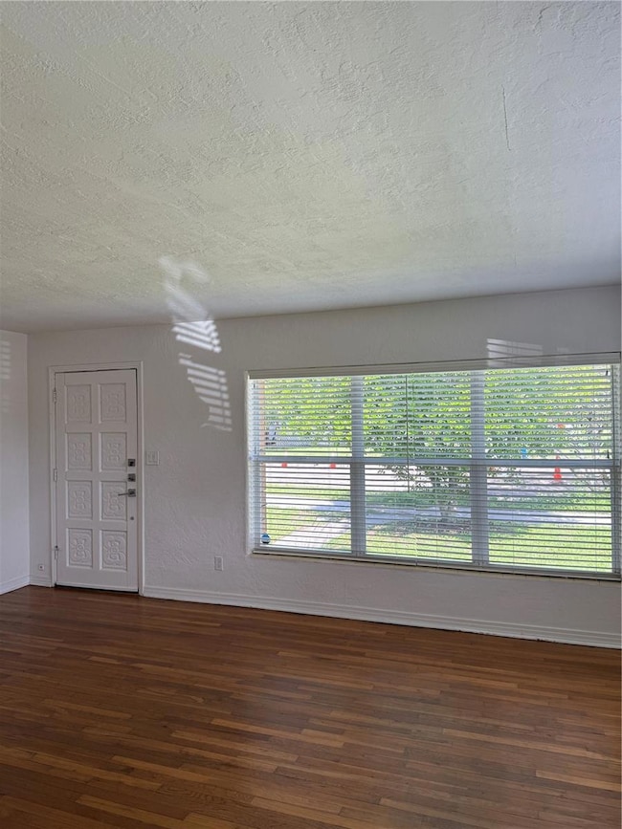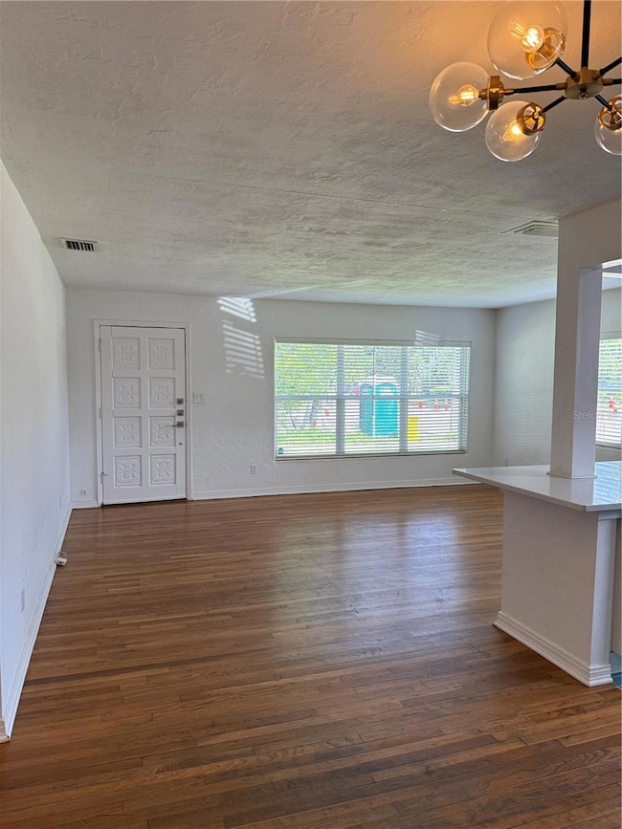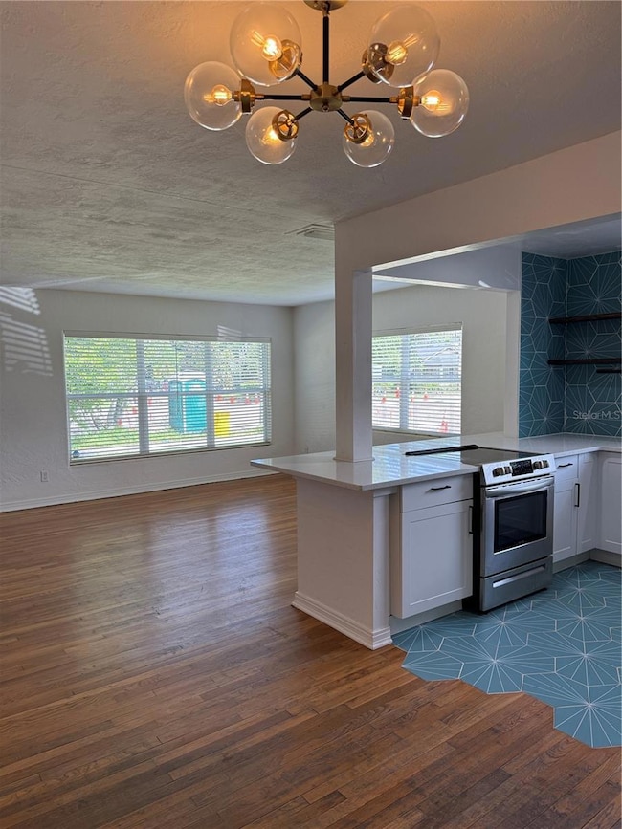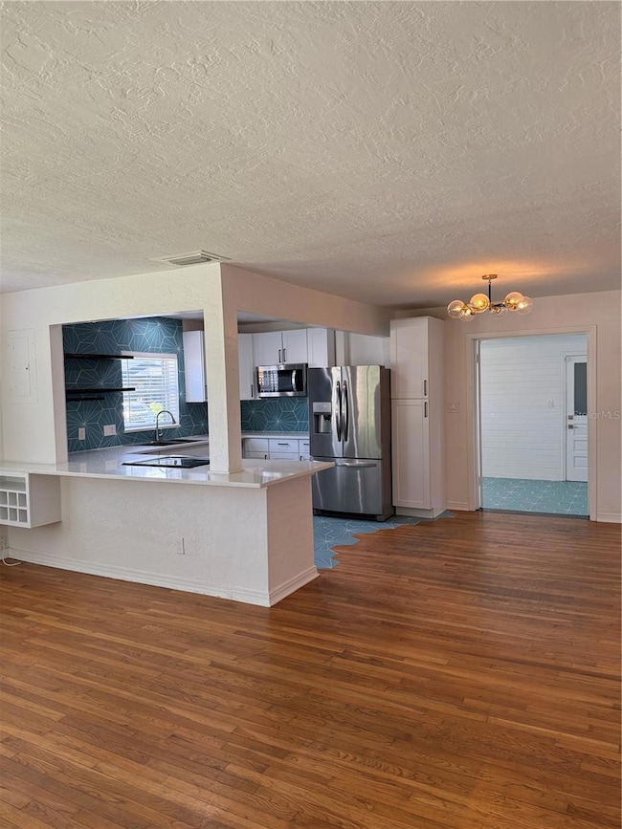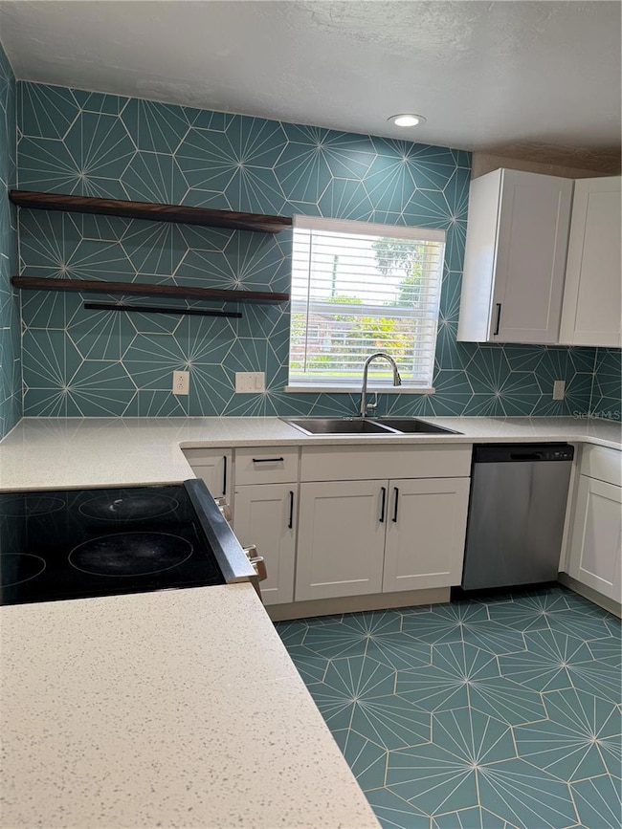2201 Delaney Ave Orlando, FL 32806
Delaney Park NeighborhoodHighlights
- Wood Flooring
- No HOA
- 2 Car Attached Garage
- Blankner School Rated A-
- Covered patio or porch
- Eat-In Kitchen
About This Home
Located in the desirable neighborhood of Delaney, this beautifully updated 3-bedroom, 2-bath home offers a perfect blend of modern design and classic character. The kitchen shines with stainless steel appliances, new cabinetry, updated countertops, eye-catching tile backsplash, and stylish flooring. Down the hall, all three bedrooms feature original hardwood floors and contemporary ceiling fans for year-round comfort. Both bathrooms have been fully renovated with sleek, modern finishes. Additional features include an attached garage with a washer and dryer, and a fully fenced backyard with a large, covered deck—ideal for relaxing, entertaining, or soaking up Florida’s sunshine. Yard maintenance is included and handled by the owner for added ease. This home is located within the highly desirable Blankner K-8 and Boone High School district—just a short walk to Boone—and offers quick access to SoDo, Delaney Park, Colonialtown South, the Milk District, Hourglass District, ORMC, MCO Airport, I-4, 408, and a wide array of shopping and dining options.
Listing Agent
CORCORAN PREMIER REALTY Brokerage Phone: 407-965-1155 License #3063154 Listed on: 07/14/2025

Home Details
Home Type
- Single Family
Est. Annual Taxes
- $8,443
Year Built
- Built in 1956
Lot Details
- 8,522 Sq Ft Lot
- Fenced
Parking
- 2 Car Attached Garage
- Parking Pad
- Garage Door Opener
- Driveway
- On-Street Parking
Interior Spaces
- 1,550 Sq Ft Home
- Ceiling Fan
- Blinds
- Living Room
- Dining Room
Kitchen
- Eat-In Kitchen
- Range
- Microwave
- Dishwasher
Flooring
- Wood
- Tile
Bedrooms and Bathrooms
- 3 Bedrooms
- 2 Full Bathrooms
Laundry
- Laundry in Garage
- Dryer
- Washer
Outdoor Features
- Covered patio or porch
Schools
- Blankner Elementary School
- Blankner Middle School
- Boone High School
Utilities
- Central Heating and Cooling System
- High Speed Internet
- Cable TV Available
Listing and Financial Details
- Residential Lease
- Property Available on 7/11/25
- The owner pays for grounds care
- 12-Month Minimum Lease Term
- $100 Application Fee
- Assessor Parcel Number 01-23-29-2004-02-170
Community Details
Overview
- No Home Owners Association
- Delaney Terrace Subdivision
Pet Policy
- Pet Deposit $500
- 1 Pet Allowed
- Dogs Allowed
- Small pets allowed
Map
Source: Stellar MLS
MLS Number: O6326248
APN: 01-2329-2004-02-170
- 417 E Grant St
- 424 E Muriel St
- 232 E Grant St
- 227 Page St
- 2102 S Osceola Ave
- 216 E Harding St
- 230 E Esther St
- 235 E Esther St
- 202 E Esther St
- 2411 Center Ave
- 336 E Kaley St
- 131 E Grant St
- 125 E Grant St
- 1845 Delaney Ave
- 440 E Crystal Lake St
- 401 E Jersey St
- 423 E Kaley St
- 116 E Esther St
- 114 E Esther St
- 524 Lanark Ct
- 417 E Grant St
- 139 E Harding St
- 118 E Muriel St
- 124 E Muriel St
- 421 E Kaley St
- 318 E Jersey St
- 1808 Delaney Ave
- 1829 Hollenbeck Dr Unit 3
- 1829 Hollenbeck Dr Unit 2
- 1829 Hollenbeck Dr Unit 1
- 100 W Grant St
- 48 W Harding St Unit A
- 42 W Harding St Unit C
- 46 W Jersey St Unit 5
- 2437 S Mills Ave
- 768 E Michigan St Unit 83
- 1322 E Muriel St
- 1082 E Michigan St Unit 1082A
- 776 E Michigan St Unit 58
- 1815 Hackney Ave
