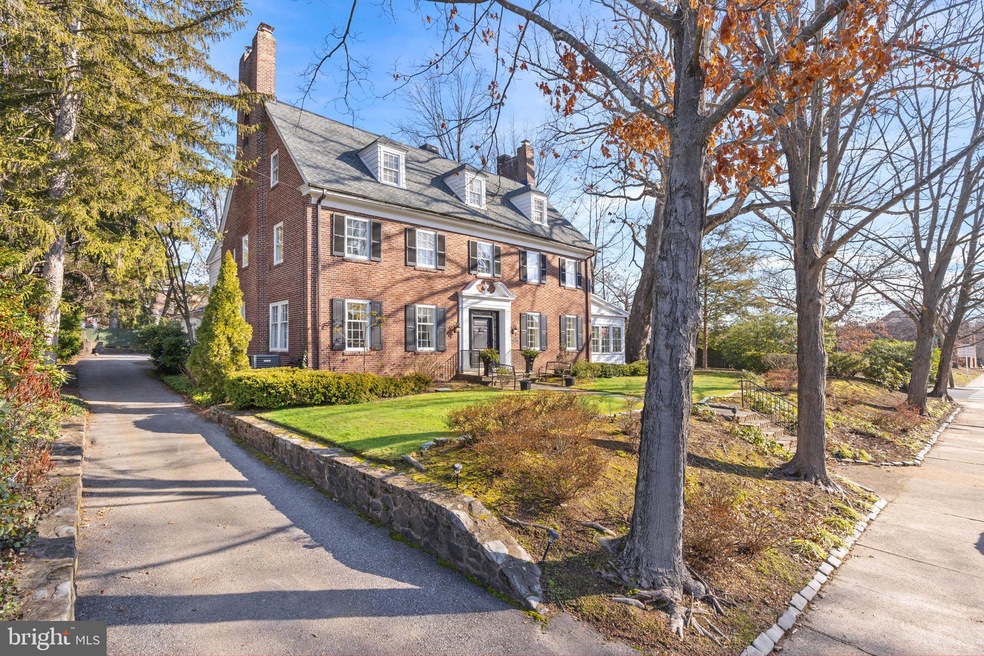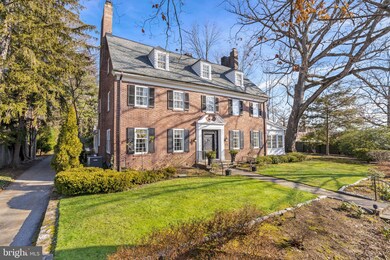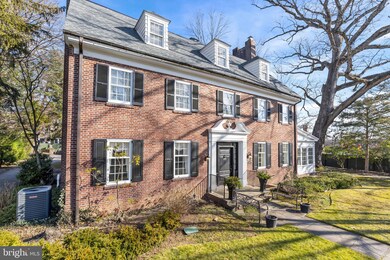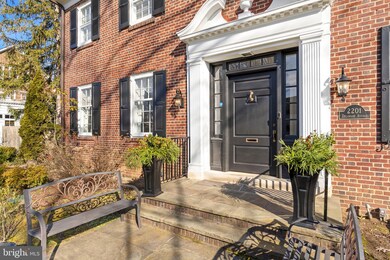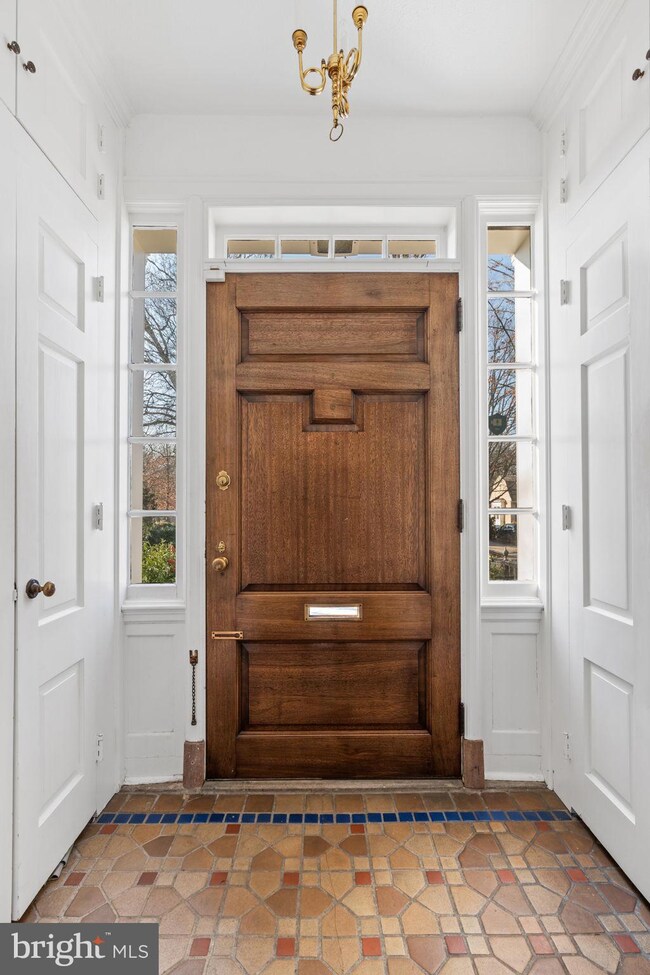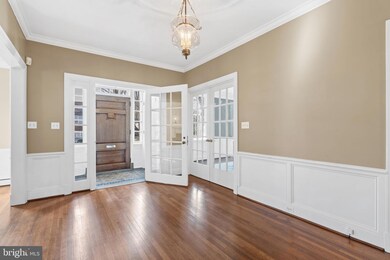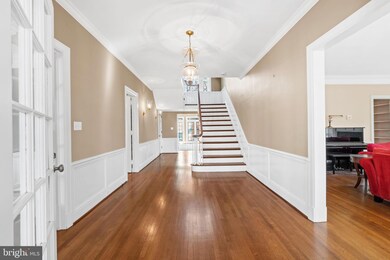
2201 Delaware Ave Wilmington, DE 19806
Highlands NeighborhoodHighlights
- 0.48 Acre Lot
- Curved or Spiral Staircase
- Marble Flooring
- Open Floorplan
- Colonial Architecture
- Attic
About This Home
As of January 2024Welcome to 2201 Delaware Avenue, one of Wilmington's classic, iconic, Georgian homes in sought-after Highlands neighborhood. This beautiful, 1914 home has been updated with all modern conveniences and awaits its new owners. Nicely situated on almost a half acre and just a short walk to beautiful Rockford Park and the restaurants and shops in Trolley Square. This gracious home is perched on the corner of Bancroft Parkway and Delaware Avenue with beautiful vistas from the front of the home looking down the Parkway on almost half an acre with fenced in back yard. From the time you enter the front door of this impressive brick colonial you will realize the quality and architectural detail of a bygone era. The first floor will impress you with its large bright foyer and circular flow for entertaining. A large addition consists of breakfast room, family room with gas burning fireplace, and a game or reading room that are all open to the kitchen, with the morning sun that pours through the french doors. A spacious, original butler's pantry separates the kitchen from the formal dining room. Highlights of the dining room are twin, lighted built-in corner cupboards. On the opposite side of the home you will find a library with handsome casework from the early 1900's when the home was constructed and a four-season sunroom with custom, original tile floor. The sunroom adjoins the living room, highlighted by a wood burning fireplace and lighted mantle. The three-story staircase will lead you to six bedrooms, four full bathrooms, laundry room, and craft room, which can be used as another bedroom. Master suite has custom built-ins in the sitting area, newly renovated Carrera marble bathroom, custom walk-in closet/dressing area. Lovely brick terrace overlooks the very private, large yard with mature plantings in the gardens. Oversized, two-car detached garage with ample driveway parking. The curb appeal of this home is unrivaled with the time-honored features that make a colonial one of the most desirable styles of homes. Beautifully updated and renovated through the years, including new roof and HVAC, this home is ready for the next steward to enjoy all the home has to offer. **Please check floor plans for square footage. Square footage in public record may not be accurate.
Home Details
Home Type
- Single Family
Est. Annual Taxes
- $10,990
Year Built
- Built in 1914
Lot Details
- 0.48 Acre Lot
- Lot Dimensions are 120.00 x 175.00
- Stone Retaining Walls
- Corner Lot
- Back and Front Yard
- Property is in excellent condition
- Property is zoned 26R-1
Parking
- 4 Car Detached Garage
- Side Facing Garage
- Garage Door Opener
- Driveway
Home Design
- Colonial Architecture
- Flat Roof Shape
- Brick Exterior Construction
- Brick Foundation
- Block Foundation
- Stone Foundation
- Poured Concrete
- Architectural Shingle Roof
- Wood Siding
- Masonry
Interior Spaces
- 5,465 Sq Ft Home
- Property has 3 Levels
- Open Floorplan
- Wet Bar
- Curved or Spiral Staircase
- Dual Staircase
- Sound System
- Built-In Features
- Chair Railings
- Crown Molding
- Wainscoting
- Ceiling Fan
- Skylights
- Recessed Lighting
- 2 Fireplaces
- Double Hung Windows
- Atrium Windows
- Transom Windows
- Sliding Windows
- Wood Frame Window
- Family Room Off Kitchen
- Attic
Kitchen
- Eat-In Kitchen
- Butlers Pantry
- Built-In Double Oven
- Six Burner Stove
- Down Draft Cooktop
- Ice Maker
- Dishwasher
- Stainless Steel Appliances
- Upgraded Countertops
- Wine Rack
- Disposal
Flooring
- Wood
- Marble
- Tile or Brick
- Ceramic Tile
Bedrooms and Bathrooms
- 6 Bedrooms
- En-Suite Bathroom
- Cedar Closet
- Walk-In Closet
- Soaking Tub
- Bathtub with Shower
- Walk-in Shower
Laundry
- Laundry on upper level
- Front Loading Dryer
- Front Loading Washer
Unfinished Basement
- Exterior Basement Entry
- Drain
Home Security
- Storm Windows
- Flood Lights
Outdoor Features
- Brick Porch or Patio
- Terrace
Utilities
- Central Air
- Cooling System Utilizes Natural Gas
- Hot Water Heating System
- Natural Gas Water Heater
- Phone Available
- Cable TV Available
Community Details
- No Home Owners Association
- Highlands Subdivision
Listing and Financial Details
- Tax Lot 015
- Assessor Parcel Number 26-013.10-015
Ownership History
Purchase Details
Home Financials for this Owner
Home Financials are based on the most recent Mortgage that was taken out on this home.Purchase Details
Home Financials for this Owner
Home Financials are based on the most recent Mortgage that was taken out on this home.Purchase Details
Home Financials for this Owner
Home Financials are based on the most recent Mortgage that was taken out on this home.Purchase Details
Home Financials for this Owner
Home Financials are based on the most recent Mortgage that was taken out on this home.Similar Homes in Wilmington, DE
Home Values in the Area
Average Home Value in this Area
Purchase History
| Date | Type | Sale Price | Title Company |
|---|---|---|---|
| Deed | -- | None Listed On Document | |
| Deed | -- | None Available | |
| Deed | $1,562,500 | -- | |
| Deed | $1,562,500 | -- |
Mortgage History
| Date | Status | Loan Amount | Loan Type |
|---|---|---|---|
| Previous Owner | $1,060,000 | New Conventional | |
| Previous Owner | $1,000,000 | New Conventional | |
| Previous Owner | $1,125,000 | New Conventional | |
| Previous Owner | $125,000 | Credit Line Revolving | |
| Previous Owner | $1,320,000 | Fannie Mae Freddie Mac | |
| Previous Owner | $1,093,750 | Purchase Money Mortgage | |
| Previous Owner | $1,093,750 | Adjustable Rate Mortgage/ARM |
Property History
| Date | Event | Price | Change | Sq Ft Price |
|---|---|---|---|---|
| 01/30/2024 01/30/24 | Sold | $1,933,500 | +8.9% | $354 / Sq Ft |
| 01/07/2024 01/07/24 | Pending | -- | -- | -- |
| 01/04/2024 01/04/24 | For Sale | $1,775,000 | +34.0% | $325 / Sq Ft |
| 01/12/2017 01/12/17 | Sold | $1,325,000 | -10.2% | $286 / Sq Ft |
| 11/14/2016 11/14/16 | Pending | -- | -- | -- |
| 11/14/2016 11/14/16 | For Sale | $1,475,000 | 0.0% | $318 / Sq Ft |
| 11/08/2016 11/08/16 | Pending | -- | -- | -- |
| 10/03/2016 10/03/16 | For Sale | $1,475,000 | -- | $318 / Sq Ft |
Tax History Compared to Growth
Tax History
| Year | Tax Paid | Tax Assessment Tax Assessment Total Assessment is a certain percentage of the fair market value that is determined by local assessors to be the total taxable value of land and additions on the property. | Land | Improvement |
|---|---|---|---|---|
| 2024 | $7,489 | $240,000 | $46,800 | $193,200 |
| 2023 | $6,508 | $240,000 | $46,800 | $193,200 |
| 2022 | $6,538 | $240,000 | $46,800 | $193,200 |
| 2021 | $6,528 | $240,000 | $46,800 | $193,200 |
| 2020 | $6,564 | $240,000 | $46,800 | $193,200 |
| 2019 | $11,388 | $240,000 | $46,800 | $193,200 |
| 2018 | $6,535 | $240,000 | $46,800 | $193,200 |
| 2017 | $6,523 | $240,000 | $46,800 | $193,200 |
| 2016 | $6,182 | $240,000 | $46,800 | $193,200 |
| 2015 | $10,170 | $240,000 | $46,800 | $193,200 |
| 2014 | $9,655 | $240,000 | $46,800 | $193,200 |
Agents Affiliated with this Home
-

Seller's Agent in 2024
Stephen Mottola
Compass
(302) 437-6600
77 in this area
699 Total Sales
-

Seller Co-Listing Agent in 2024
Margaret Simpers
Compass
(302) 528-0200
7 in this area
63 Total Sales
-

Buyer's Agent in 2024
Elin Green
Beiler-Campbell Realtors-Avondale
(484) 643-3078
1 in this area
202 Total Sales
Map
Source: Bright MLS
MLS Number: DENC2054416
APN: 26-013.10-015
- 2100 N Grant Ave
- 1908 Delaware Ave
- 2203 N Grant Ave
- 33 Rockford Rd
- 2444 W 18th St
- 1406 Hamilton St
- 7 Rockford Rd Unit F-1
- 2529 W 18th St
- 1601 Greenhill Ave
- 2401 UNIT Pennsylvania Ave Unit 204
- 1603 Greenhill Ave
- 1329 N Dupont St
- 1706 N Park Dr Unit 5
- 1505 N Rodney St
- 912 N Bancroft Pkwy
- 901 Blackshire Rd
- 1805 W 10th St
- 2305 Macdonough Rd
- 1305 N Broom St Unit 305
- 1305 N Broom St Unit 1
