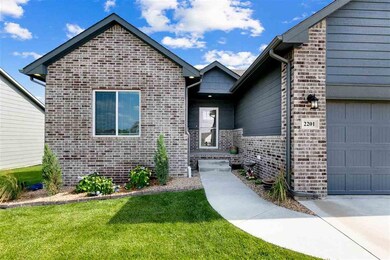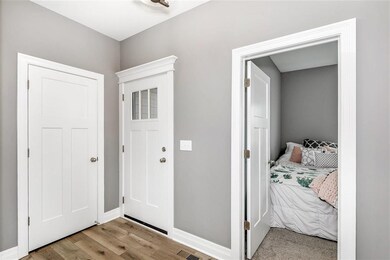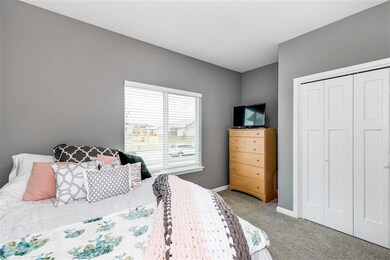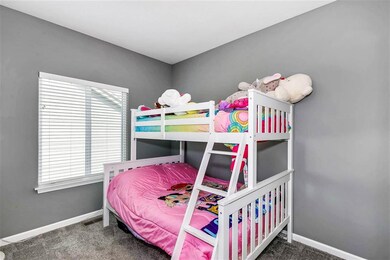
Estimated Value: $314,245 - $346,000
Highlights
- Vaulted Ceiling
- Granite Countertops
- 3 Car Attached Garage
- Ranch Style House
- Community Pool
- Brick or Stone Mason
About This Home
As of August 2021This well-maintained beautiful move-in ready ranch style one owner home built in 2019 features an open split floor plan, high ceilings, custom blinds throughout the main floor, solid wood cabinetry, an oversized kitchen island with granite counter tops and a granite sink. Outside features a manicured lawn with professionally installed sod, sprinkler system, landscaping, added concrete to expand the front driveway into a full 3 car drive and an added large concrete patio in the backyard with flagstone around the built-in fire pit which is accessible from the walkout basement or covered deck off the main floor. The basement is unfinished with a roughed-in bathroom, bathroom cabinets and has been partially framed.
Last Agent to Sell the Property
Real Broker, LLC License #00245260 Listed on: 06/10/2021

Home Details
Home Type
- Single Family
Est. Annual Taxes
- $3,563
Year Built
- Built in 2019
Lot Details
- 0.25 Acre Lot
- Sprinkler System
HOA Fees
- $40 Monthly HOA Fees
Home Design
- Ranch Style House
- Brick or Stone Mason
- Frame Construction
- Composition Roof
Interior Spaces
- 1,262 Sq Ft Home
- Vaulted Ceiling
- Ceiling Fan
- Combination Kitchen and Dining Room
- Laminate Flooring
- Storm Doors
Kitchen
- Breakfast Bar
- Oven or Range
- Electric Cooktop
- Microwave
- Dishwasher
- Kitchen Island
- Granite Countertops
Bedrooms and Bathrooms
- 3 Bedrooms
- Split Bedroom Floorplan
- Walk-In Closet
- 2 Full Bathrooms
- Dual Vanity Sinks in Primary Bathroom
- Shower Only
Laundry
- Laundry Room
- Laundry on main level
- 220 Volts In Laundry
Unfinished Basement
- Walk-Out Basement
- Basement Fills Entire Space Under The House
- Rough-In Basement Bathroom
Parking
- 3 Car Attached Garage
- Garage Door Opener
Outdoor Features
- Covered Deck
- Patio
- Rain Gutters
Schools
- Stone Creek Elementary School
- Derby North Middle School
- Derby High School
Utilities
- Forced Air Heating and Cooling System
- Heating System Uses Gas
Listing and Financial Details
- Assessor Parcel Number 20173-229-32-0-31-01-045.00
Community Details
Overview
- Association fees include gen. upkeep for common ar
- $300 HOA Transfer Fee
- Tall Tree Subdivision
Recreation
- Community Pool
Ownership History
Purchase Details
Home Financials for this Owner
Home Financials are based on the most recent Mortgage that was taken out on this home.Purchase Details
Home Financials for this Owner
Home Financials are based on the most recent Mortgage that was taken out on this home.Similar Homes in Derby, KS
Home Values in the Area
Average Home Value in this Area
Purchase History
| Date | Buyer | Sale Price | Title Company |
|---|---|---|---|
| Pham Nathan | -- | None Available | |
| Pham Nathan | -- | None Listed On Document | |
| Chapman Timothy Scott | -- | None Available |
Mortgage History
| Date | Status | Borrower | Loan Amount |
|---|---|---|---|
| Open | Pham Nathan | $212,000 | |
| Closed | Pham Nathan | $212,000 | |
| Previous Owner | Chapman Timothy Scott | $207,100 |
Property History
| Date | Event | Price | Change | Sq Ft Price |
|---|---|---|---|---|
| 08/13/2021 08/13/21 | Sold | -- | -- | -- |
| 06/13/2021 06/13/21 | Pending | -- | -- | -- |
| 06/10/2021 06/10/21 | For Sale | $265,000 | +23.4% | $210 / Sq Ft |
| 06/28/2019 06/28/19 | Sold | -- | -- | -- |
| 05/21/2019 05/21/19 | Pending | -- | -- | -- |
| 03/26/2019 03/26/19 | For Sale | $214,825 | -- | $170 / Sq Ft |
Tax History Compared to Growth
Tax History
| Year | Tax Paid | Tax Assessment Tax Assessment Total Assessment is a certain percentage of the fair market value that is determined by local assessors to be the total taxable value of land and additions on the property. | Land | Improvement |
|---|---|---|---|---|
| 2023 | $5,523 | $28,521 | $3,715 | $24,806 |
| 2022 | $5,503 | $26,002 | $3,496 | $22,506 |
| 2021 | $5,471 | $25,415 | $3,496 | $21,919 |
| 2020 | $5,413 | $24,990 | $3,496 | $21,494 |
| 2019 | $2,124 | $2,004 | $2,004 | $0 |
| 2018 | $1,996 | $1,140 | $1,140 | $0 |
| 2017 | $852 | $0 | $0 | $0 |
| 2016 | $848 | $0 | $0 | $0 |
| 2015 | -- | $0 | $0 | $0 |
| 2014 | -- | $0 | $0 | $0 |
Agents Affiliated with this Home
-
Nicolle Jausel

Seller's Agent in 2021
Nicolle Jausel
Real Broker, LLC
(316) 640-2564
3 in this area
48 Total Sales
-
Larry Hall

Buyer's Agent in 2021
Larry Hall
Real Broker, LLC
(316) 640-3289
6 in this area
218 Total Sales
-
Caleb Claussen

Buyer Co-Listing Agent in 2021
Caleb Claussen
Reece Nichols South Central Kansas
(316) 259-1995
8 in this area
120 Total Sales
-
Nancy Statton

Seller's Agent in 2019
Nancy Statton
Bricktown ICT Realty
(316) 393-2551
17 in this area
145 Total Sales
-
Kim Bischler Brian Bischler

Buyer's Agent in 2019
Kim Bischler Brian Bischler
Heritage 1st Realty
(316) 619-7671
18 in this area
166 Total Sales
Map
Source: South Central Kansas MLS
MLS Number: 597477
APN: 229-32-0-31-01-045.00
- 1349 N Hamilton Dr
- 1418 N Rock Rd
- 1400 N Hamilton Dr
- 1360 N Hamilton Dr
- LOT 2 Block B
- 1400 N Rock Rd
- 1916 N Newberry Place
- 2617 E Old Spring Ct
- 1300 N Rock Rd
- 2124 N Woodard St
- 2200 N Woodard St
- 2570 Spring Meadows Ct
- 2576 Spring Meadows Ct
- 2558 Spring Meadows Ct
- 1420 N Briarwood Place
- 2546 Spring Meadows Ct
- 2552 Spring Meadows Ct
- 2604 New Spring Ct
- 1248 N Sunset Dr
- 0 E Timber Lane St
- 2201 E Birchwood Rd
- 2207 E Birchwood Rd
- 2213 E Birchwood Rd
- 2206 E Bryant St
- 2125 E Birchwood Rd
- 2136 E Bryant St
- 2212 E Bryant St
- 2130 E Bryant St
- 2206 E Birchwood Rd
- 2200 E Birchwood Rd
- 2124 E Bryant St
- 2124 E Birchwood Rd
- 2219 E Birchwood Ct
- 2119 E Birchwood Rd
- 2218 E Bryant St
- 1925 N Walnut Creek Dr
- 1925 N Walnut Creek Dr
- 2118 E Bryant St
- 2118 E Birchwood Rd
- 2224 E Bryant St






